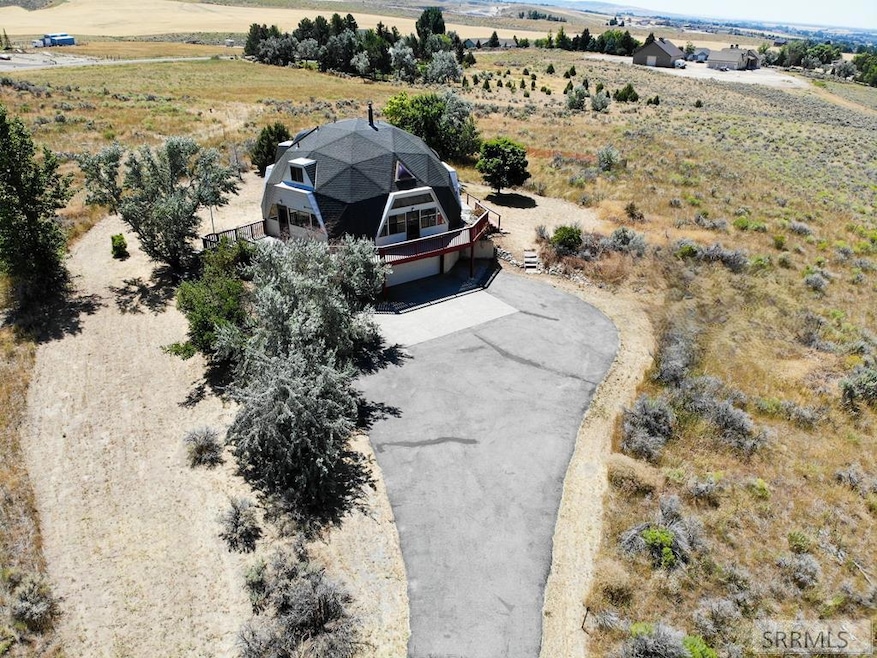Estimated payment $2,207/month
Highlights
- Deck
- Valley View
- Wood Flooring
- Hillcrest High School Rated 9+
- Vaulted Ceiling
- No HOA
About This Home
MULTIPLE OFFERS SITUATION: Highest and best by 2/9/26. Price improvement! Again! Nestled in an upscale neighborhood, this unique home offers breathtaking panoramic views of Idaho Falls and surrounding areas. Featuring a unique framed dome construction, the property stands out with architectural charm and design. Natural light pours in through abundant windows and skylights, creating a warm and inviting atmosphere throughout. Set on 2.54 acres, the expansive lot provides privacy and plenty of space for improvements like a shop. Enjoy outdoor living at its finest on the wrap-around deck, perfect for relaxing or entertaining while soaking in the surrounding beauty.
Home Details
Home Type
- Single Family
Est. Annual Taxes
- $1,570
Year Built
- Built in 1979
Parking
- 2 Car Garage
- Garage Door Opener
- Open Parking
Home Design
- Fixer Upper
- Frame Construction
- Architectural Shingle Roof
- Concrete Perimeter Foundation
Interior Spaces
- 3-Story Property
- Vaulted Ceiling
- Ceiling Fan
- Skylights
- Gas Fireplace
- Workshop
- Valley Views
- Laundry on main level
- Unfinished Basement
Kitchen
- Electric Range
- Dishwasher
Flooring
- Wood
- Carpet
Bedrooms and Bathrooms
- 3 Bedrooms
- Walk-In Closet
- 2 Full Bathrooms
Schools
- Rimrock Elementary School
- Black Canyon Middle School
- Thunder Ridge-D93 High School
Utilities
- Forced Air Heating and Cooling System
- Heating System Uses Natural Gas
- Baseboard Heating
- Shared Well
- Electric Water Heater
- Private Sewer
Additional Features
- Deck
- 2.54 Acre Lot
Community Details
- No Home Owners Association
- Rimrock Acres Bon Subdivision
Map
Tax History
| Year | Tax Paid | Tax Assessment Tax Assessment Total Assessment is a certain percentage of the fair market value that is determined by local assessors to be the total taxable value of land and additions on the property. | Land | Improvement |
|---|---|---|---|---|
| 2025 | $1,505 | $511,563 | $108,900 | $402,663 |
| 2024 | $1,540 | $420,161 | $28,413 | $391,748 |
| 2023 | $1,502 | $425,181 | $132,031 | $293,150 |
| 2022 | $1,355 | $320,753 | $61,653 | $259,100 |
| 2021 | $1,225 | $230,036 | $55,976 | $174,060 |
| 2019 | $261 | $210,935 | $48,565 | $162,370 |
| 2018 | $233 | $194,542 | $44,192 | $150,350 |
| 2017 | $101 | $174,996 | $40,146 | $134,850 |
| 2016 | $100 | $161,930 | $40,140 | $121,790 |
| 2015 | $49 | $151,284 | $40,146 | $111,138 |
| 2014 | $24,057 | $151,284 | $40,154 | $111,130 |
| 2013 | $172 | $156,235 | $40,165 | $116,070 |
Property History
| Date | Event | Price | List to Sale | Price per Sq Ft |
|---|---|---|---|---|
| 02/05/2026 02/05/26 | Price Changed | $399,000 | -2.7% | $116 / Sq Ft |
| 02/04/2026 02/04/26 | For Sale | $410,000 | 0.0% | $120 / Sq Ft |
| 02/01/2026 02/01/26 | Off Market | -- | -- | -- |
| 12/03/2025 12/03/25 | Price Changed | $410,000 | -4.7% | $120 / Sq Ft |
| 11/07/2025 11/07/25 | Price Changed | $430,000 | -6.3% | $125 / Sq Ft |
| 10/27/2025 10/27/25 | Price Changed | $459,000 | -3.4% | $134 / Sq Ft |
| 10/06/2025 10/06/25 | Price Changed | $475,000 | -4.0% | $139 / Sq Ft |
| 08/19/2025 08/19/25 | Price Changed | $495,000 | -1.0% | $144 / Sq Ft |
| 08/06/2025 08/06/25 | For Sale | $500,000 | -- | $146 / Sq Ft |
Purchase History
| Date | Type | Sale Price | Title Company |
|---|---|---|---|
| Warranty Deed | -- | -- | |
| Warranty Deed | -- | First American Title Company | |
| Warranty Deed | -- | First American Title Company |
Mortgage History
| Date | Status | Loan Amount | Loan Type |
|---|---|---|---|
| Open | $232,500 | Reverse Mortgage Home Equity Conversion Mortgage |
Source: Snake River Regional MLS
MLS Number: 2178746
APN: RPO4922004009O
- 1240 S Rimline Dr
- TBD S Highline Dr
- TBD E Foothill Rd
- 3083 Lancer Ave
- 3235 Lancer Ave
- 3097 Granger St
- 3037 Lancer Ave
- 3133 Lancer Ave
- 3185 Lancer Ave
- 3344 Lancer Ave
- 6138 Pheasant Dr
- 3429 Granger St
- 3493 Granger St
- 3303 Granger St
- 3395 Granger St
- 3269 Granger St
- 3233 Granger St
- 3333 Granger St
- 3363 Granger St
- 3461 Granger St
- 2078 47th St
- 3655 Maiben Ave
- 1602 N Stevens Dr Unit B
- 1602 N Stevens Dr Unit C
- 1602 N Stevens Dr Unit A
- 1602 N Stevens Dr Unit C
- 1602 N Stevens Dr Unit D
- 1602 N Stevens Dr Unit A
- 1602 N Stevens Dr Unit B
- 1602 N Stevens Dr Unit D
- 3786 Deer Run Dr
- 3600 S Ammon Rd
- 2919 Homewood Dr
- 246 N Curlew Dr
- 2785 Eagle Dr
- 2910 E Lincoln Rd Unit The Cottage
- 2910 E Lincoln Rd Unit The Main House
- 2746 Judy St
- 3405 Blaze Dr
- 4155 S 25th E







