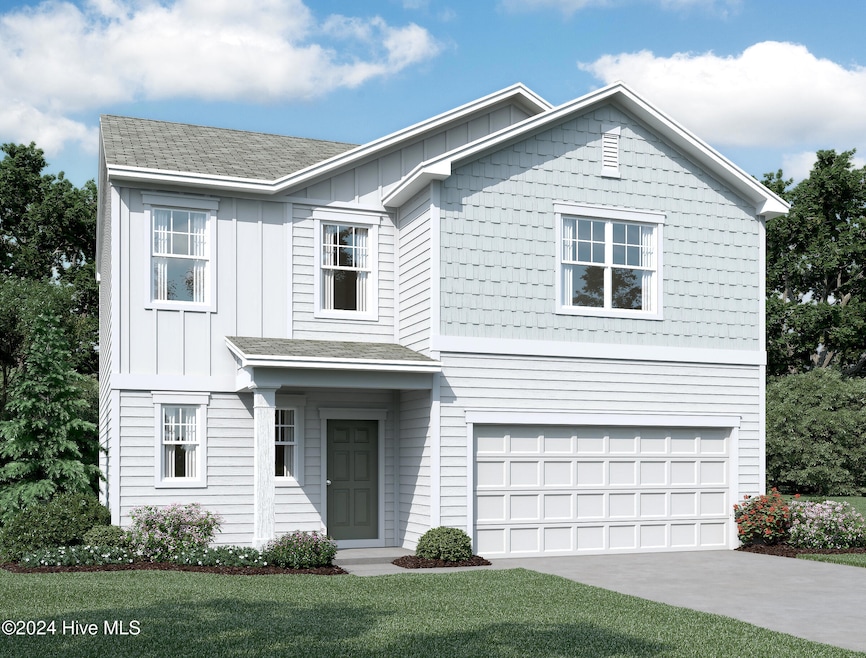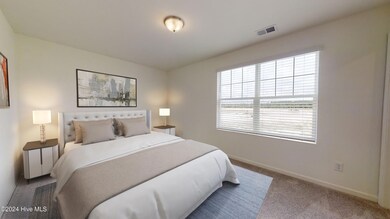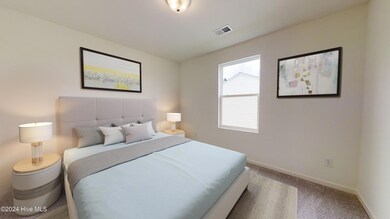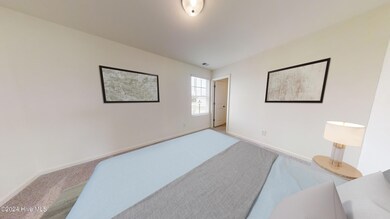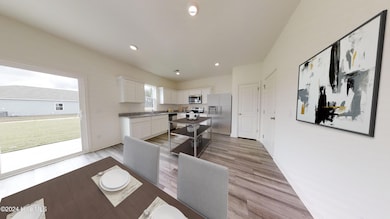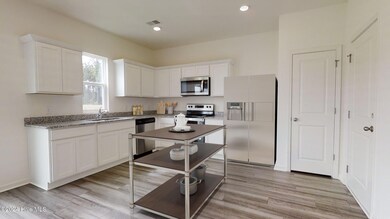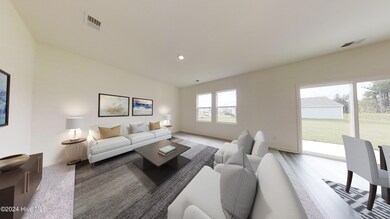
7260 Pilatus Ave Spring Hope, NC 27882
Highlights
- Waterfront
- 2 Car Attached Garage
- Ceiling height of 9 feet or more
- Covered patio or porch
- Kitchen Island
- Forced Air Heating and Cooling System
About This Home
As of January 2025Introducing our Copernicus, a blend of modern design and functional elegance. This stunning home invites you into a spacious living, a main level that seamlessly merges style and comfort. As you enter, the foyer welcomes you, vinyl plank flooring and linked to a convenient half bath. The kitchen is adorned with granite countertops, sleek stainless-steel appliances, and a well-appointed pantry. The kitchen effortlessly flows into the family room, creating an inviting space for entertaining and everyday living. The owner's suite features, a generous walk-in closet and an expansive vanity with ample storage, complemented by luxurious quartz countertops. Three additional bedrooms on this level offer generous closets, enhancing the overall sense of space and convenience. Nestled on a .24-acre homesite.
Last Agent to Sell the Property
Starlight Homes NC LLC License #340920 Listed on: 12/12/2024
Home Details
Home Type
- Single Family
Year Built
- Built in 2024
Lot Details
- 10,454 Sq Ft Lot
- Lot Dimensions are 87x98x95x52
- Waterfront
- Property is zoned R-8
HOA Fees
- $30 Monthly HOA Fees
Home Design
- Slab Foundation
- Wood Frame Construction
- Shingle Roof
- Vinyl Siding
- Stick Built Home
Interior Spaces
- 1,801 Sq Ft Home
- 2-Story Property
- Ceiling height of 9 feet or more
- Combination Dining and Living Room
- Kitchen Island
Bedrooms and Bathrooms
- 3 Bedrooms
- 2 Full Bathrooms
Parking
- 2 Car Attached Garage
- Front Facing Garage
Schools
- Spring Hope Elementary School
- Southern Nash Middle School
- Southern Nash High School
Additional Features
- Covered patio or porch
- Forced Air Heating and Cooling System
Community Details
- Ppm Association, Phone Number (919) 848-4911
- Maintained Community
Listing and Financial Details
- Tax Lot 95
- Assessor Parcel Number 355249
Similar Homes in Spring Hope, NC
Home Values in the Area
Average Home Value in this Area
Property History
| Date | Event | Price | Change | Sq Ft Price |
|---|---|---|---|---|
| 01/30/2025 01/30/25 | Sold | $284,990 | 0.0% | $158 / Sq Ft |
| 01/12/2025 01/12/25 | Pending | -- | -- | -- |
| 12/12/2024 12/12/24 | For Sale | $284,990 | -- | $158 / Sq Ft |
Tax History Compared to Growth
Agents Affiliated with this Home
-
W
Seller's Agent in 2025
William Thompson
Starlight Homes NC LLC
3 Total Sales
-

Buyer's Agent in 2025
Robert Sutter
Coldwell Banker HPW Chapel Hill
(984) 400-5355
88 Total Sales
Map
Source: Hive MLS
MLS Number: 100479826
- 7385 Pilatus Ave
- 941 Dassault Ln
- 935 Bombardier Ln
- 851 Embraer Way
- 970 Bombardier Alley
- 956 Bombardier Ln
- 701 E Nash St
- 160 Tupelo Dr
- 175 Tupelo Dr
- 221 Yellowwood Ave
- 150 Riley Way
- 65 Stream View Way
- 223 E Nash St
- 219 E Nash St
- 223 E Railroad St
- 308 N Walnut St
- 901 E Nash St
- 220 E Branch St
- 60 Stream View Way
- 95 Autumnwood Ln
