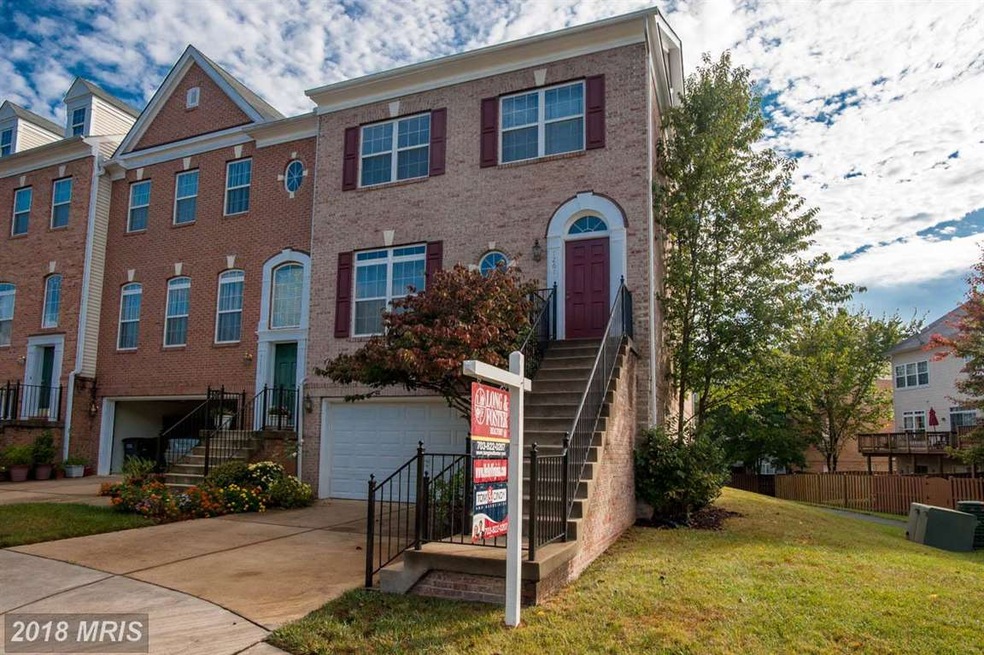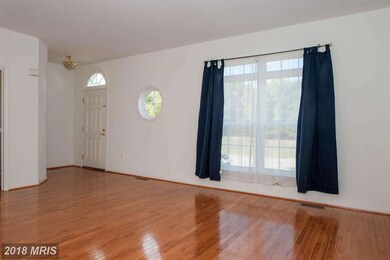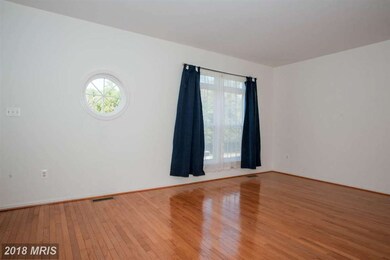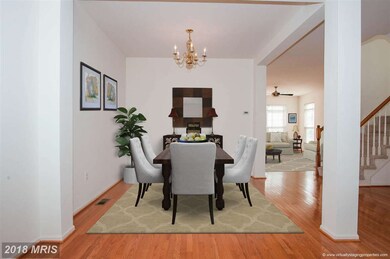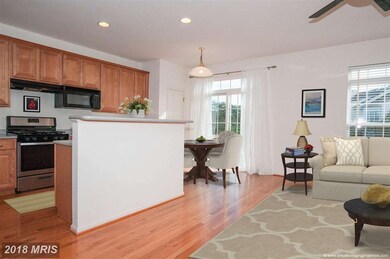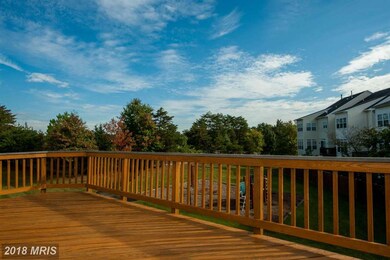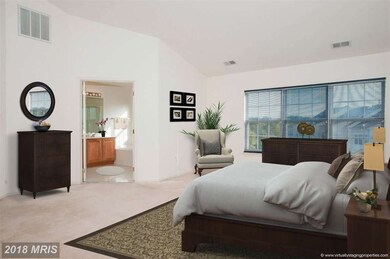
7261 Castlefield Way Springfield, VA 22150
Highlights
- Eat-In Gourmet Kitchen
- Colonial Architecture
- Vaulted Ceiling
- Open Floorplan
- Deck
- Wood Flooring
About This Home
As of February 2018Fantastic 3BR 3BA brick-front end-unit TH w/a 2-car garage backs to community areas & features wonderful hardwoods, a great deck w/tree-lined views & more! Recently updated KIT boasts new SS dishwasher & stove, Corian, & 42-in cabinets. Palatial MBR w/vaulted ceiling offers a plant shelf, spa-like MBA & a walk-in. LL Rec Rm w/full BA & laundry area. Seconds to I-95 & Franconia-Springfield Parkway!
Last Agent to Sell the Property
Long & Foster Real Estate, Inc. License #0225136582 Listed on: 11/10/2017

Townhouse Details
Home Type
- Townhome
Est. Annual Taxes
- $6,005
Year Built
- Built in 2001
Lot Details
- 2,599 Sq Ft Lot
- Backs To Open Common Area
- 1 Common Wall
- West Facing Home
- Property is in very good condition
HOA Fees
- $85 Monthly HOA Fees
Parking
- 2 Car Attached Garage
- Garage Door Opener
Home Design
- Colonial Architecture
- Brick Front
Interior Spaces
- Property has 3 Levels
- Open Floorplan
- Vaulted Ceiling
- Ceiling Fan
- Recessed Lighting
- 1 Fireplace
- Screen For Fireplace
- Sliding Doors
- Family Room
- Combination Kitchen and Living
- Dining Room
- Game Room
- Wood Flooring
Kitchen
- Eat-In Gourmet Kitchen
- Stove
- Cooktop
- Microwave
- Ice Maker
- Dishwasher
- Upgraded Countertops
- Disposal
Bedrooms and Bathrooms
- 3 Bedrooms
- En-Suite Primary Bedroom
- En-Suite Bathroom
- 3.5 Bathrooms
Laundry
- Dryer
- Washer
Finished Basement
- Walk-Out Basement
- Connecting Stairway
- Rear Basement Entry
Outdoor Features
- Deck
Schools
- Forestdale Elementary School
- Key Middle School
- John R. Lewis High School
Utilities
- Forced Air Heating and Cooling System
- Natural Gas Water Heater
Listing and Financial Details
- Tax Lot 71
- Assessor Parcel Number 90-3-16- -71
Community Details
Overview
- Association fees include common area maintenance, trash, snow removal
- Townes Of Manchester Woods Subdivision, Sherbourne Floorplan
- Townes Of Manchester Woods Community
- The community has rules related to recreational equipment, alterations or architectural changes, no recreational vehicles, boats or trailers
Amenities
- Common Area
Recreation
- Community Playground
- Jogging Path
Ownership History
Purchase Details
Home Financials for this Owner
Home Financials are based on the most recent Mortgage that was taken out on this home.Purchase Details
Home Financials for this Owner
Home Financials are based on the most recent Mortgage that was taken out on this home.Similar Homes in the area
Home Values in the Area
Average Home Value in this Area
Purchase History
| Date | Type | Sale Price | Title Company |
|---|---|---|---|
| Deed | $544,950 | All American Title & Escrow | |
| Deed | $354,009 | -- |
Mortgage History
| Date | Status | Loan Amount | Loan Type |
|---|---|---|---|
| Open | $25,000 | Credit Line Revolving | |
| Open | $483,000 | New Conventional | |
| Closed | $490,455 | New Conventional | |
| Previous Owner | $222,000 | New Conventional | |
| Previous Owner | $100,000 | Credit Line Revolving | |
| Previous Owner | $265,900 | Purchase Money Mortgage |
Property History
| Date | Event | Price | Change | Sq Ft Price |
|---|---|---|---|---|
| 05/31/2025 05/31/25 | For Sale | $769,900 | 0.0% | $310 / Sq Ft |
| 06/23/2022 06/23/22 | Rented | $3,600 | +4.3% | -- |
| 04/28/2022 04/28/22 | For Rent | $3,450 | 0.0% | -- |
| 02/26/2018 02/26/18 | Sold | $544,950 | 0.0% | $220 / Sq Ft |
| 01/22/2018 01/22/18 | Pending | -- | -- | -- |
| 01/13/2018 01/13/18 | For Sale | $544,950 | 0.0% | $220 / Sq Ft |
| 01/06/2018 01/06/18 | Off Market | $544,950 | -- | -- |
| 12/26/2017 12/26/17 | Pending | -- | -- | -- |
| 12/15/2017 12/15/17 | Price Changed | $544,950 | -0.9% | $220 / Sq Ft |
| 11/14/2017 11/14/17 | Price Changed | $549,950 | -2.4% | $222 / Sq Ft |
| 11/10/2017 11/10/17 | For Sale | $563,500 | -- | $227 / Sq Ft |
Tax History Compared to Growth
Tax History
| Year | Tax Paid | Tax Assessment Tax Assessment Total Assessment is a certain percentage of the fair market value that is determined by local assessors to be the total taxable value of land and additions on the property. | Land | Improvement |
|---|---|---|---|---|
| 2024 | $7,627 | $658,370 | $190,000 | $468,370 |
| 2023 | $7,464 | $661,370 | $190,000 | $471,370 |
| 2022 | $6,918 | $605,010 | $180,000 | $425,010 |
| 2021 | $6,790 | $578,610 | $170,000 | $408,610 |
| 2020 | $6,364 | $537,700 | $155,000 | $382,700 |
| 2019 | $6,215 | $525,110 | $150,000 | $375,110 |
| 2018 | $6,039 | $525,110 | $150,000 | $375,110 |
| 2017 | $6,005 | $517,230 | $150,000 | $367,230 |
| 2016 | $5,992 | $517,230 | $150,000 | $367,230 |
| 2015 | $5,588 | $500,760 | $145,000 | $355,760 |
| 2014 | $5,197 | $466,700 | $133,000 | $333,700 |
Agents Affiliated with this Home
-
M
Seller's Agent in 2025
Mike Tikkala
Samson Properties
-
S
Buyer's Agent in 2022
Sue Burdin
Weichert Corporate
-
C
Seller's Agent in 2018
Cindy Schneider
Long & Foster
-
H
Seller Co-Listing Agent in 2018
Howard Schneider
Long & Foster
-
Y
Buyer's Agent in 2018
Yama Abbasi
TTR Sotheby's International Realty
Map
Source: Bright MLS
MLS Number: 1004124565
APN: 0903-16-0071
- 7401 Loughboro Ln
- 7211 Bonniemill Ln
- 7114 Sterling Grove Dr
- 7126 Gormel Dr
- 7216 Neuman St
- 7430 Foundation Way
- 7230 Lackawanna Dr
- 6847 Creek Crest Way
- 6925 Ruskin St
- 7215 Oriole Ave
- 7713 Shootingstar Dr
- 7093 Spring Garden Dr Unit 202
- 7227 Gentian Ct
- 6707 Jerome St
- 7709 Gromwell Ct
- 7761 Asterella Ct
- 6600 Ridgeway Dr
- 7039 Calamo St
- 7035 Calamo St
- 7203 Tanager St
