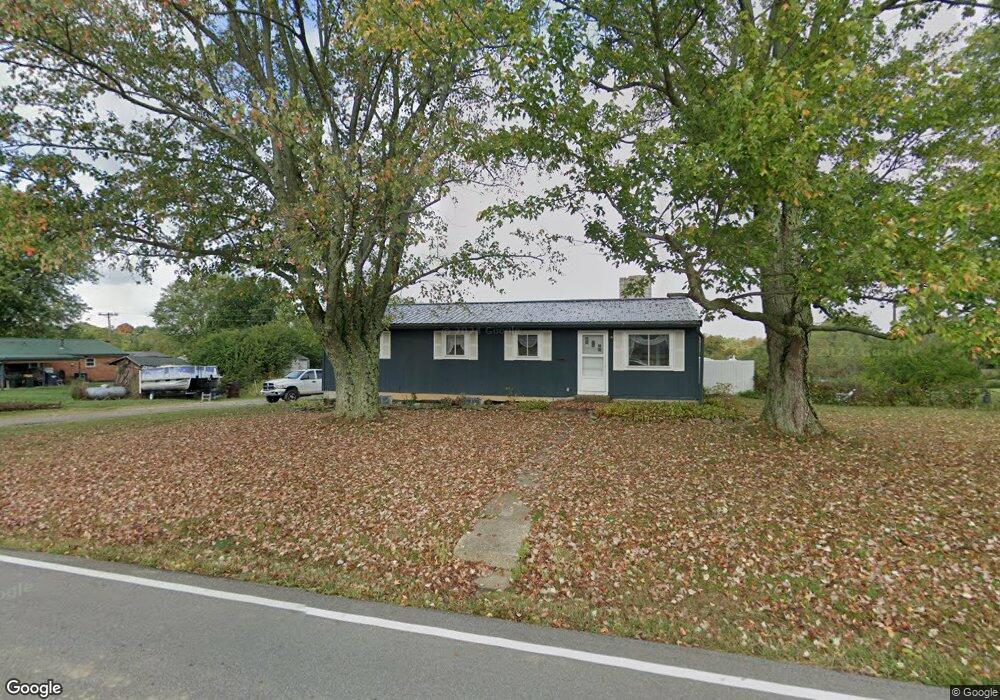7261 E Bend Rd Burlington, KY 41005
Estimated Value: $185,000 - $248,000
2
Beds
2
Baths
1,156
Sq Ft
$196/Sq Ft
Est. Value
About This Home
This home is located at 7261 E Bend Rd, Burlington, KY 41005 and is currently estimated at $226,209, approximately $195 per square foot. 7261 E Bend Rd is a home located in Boone County with nearby schools including Burlington Elementary School, Camp Ernst Middle School, and Randall K. Cooper High School.
Create a Home Valuation Report for This Property
The Home Valuation Report is an in-depth analysis detailing your home's value as well as a comparison with similar homes in the area
Home Values in the Area
Average Home Value in this Area
Tax History Compared to Growth
Tax History
| Year | Tax Paid | Tax Assessment Tax Assessment Total Assessment is a certain percentage of the fair market value that is determined by local assessors to be the total taxable value of land and additions on the property. | Land | Improvement |
|---|---|---|---|---|
| 2024 | $1,769 | $157,800 | $70,000 | $87,800 |
| 2023 | $1,831 | $157,800 | $70,000 | $87,800 |
| 2022 | $1,764 | $157,800 | $70,000 | $87,800 |
| 2021 | $1,842 | $157,800 | $70,000 | $87,800 |
| 2020 | $1,799 | $157,800 | $70,000 | $87,800 |
| 2019 | $1,593 | $138,700 | $60,000 | $78,700 |
| 2018 | $1,644 | $138,700 | $60,000 | $78,700 |
| 2017 | $1,578 | $138,700 | $60,000 | $78,700 |
| 2015 | $1,413 | $125,000 | $125,000 | $0 |
| 2013 | -- | $125,000 | $125,000 | $0 |
Source: Public Records
Map
Nearby Homes
- 3336 Beech Ln
- 3357 Beech Ln
- 6248 Browning Trail
- 6445 Browning Trail
- 7620 E Bend Rd
- The Camden Plan at Hunter's Ridge
- The Waterson Plan at Hunter's Ridge
- The Westchester Plan at Ballyshannon
- The Marietta Plan at Ballyshannon
- The Rosewood Plan at Westbrook Estates
- The Avalon Plan at Hunter's Ridge
- The Mariemont Plan at Ballyshannon
- The Avalon Plan at Westbrook Estates
- The Rosewood Plan at Hunter's Ridge
- The Madison Plan at Ballyshannon
- The Leighann Plan at Ballyshannon
- The Austin Plan at Hunter's Ridge
- The Westchester Plan at Westbrook Estates
- The Courtney Plan at Ballyshannon
- The Courtney Plan at Westbrook Estates
