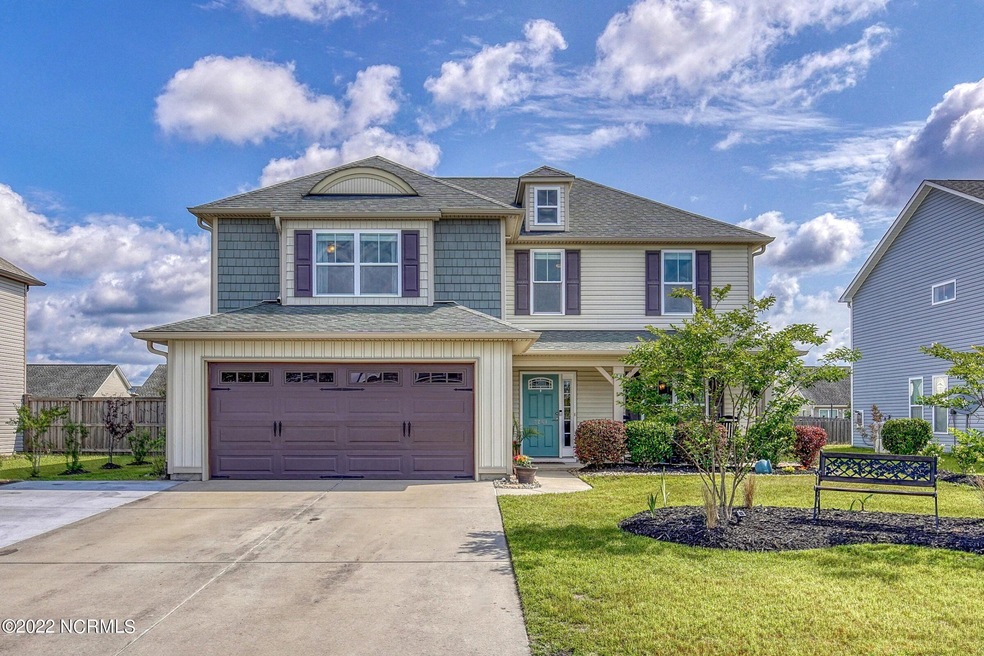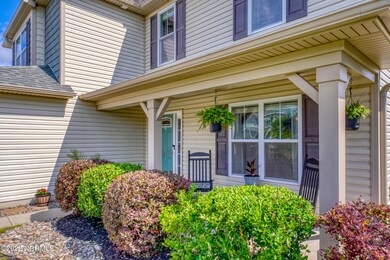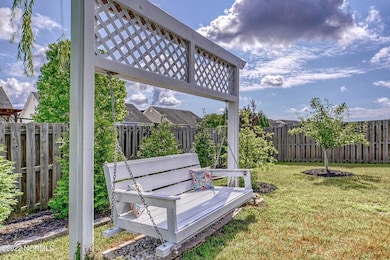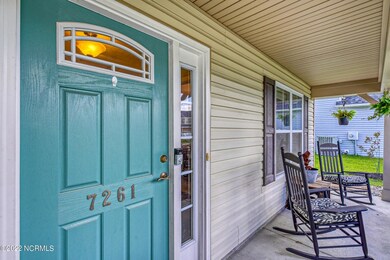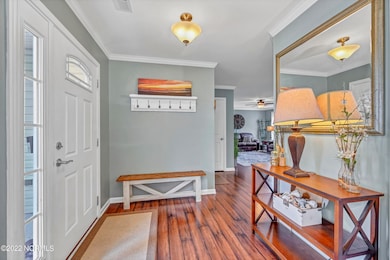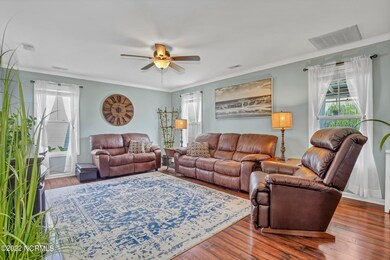
7261 Savanna Run Loop Wilmington, NC 28411
Highlights
- Formal Dining Room
- Fenced Yard
- Tray Ceiling
- Porters Neck Elementary School Rated A-
- Porch
- 2-minute walk to Ogden Park
About This Home
As of June 2022If you are in the market for a 4 bedroom house, stop what you are doing and go see this home right now! Kids will love the park down the road and dogs will love that there is a dog park for them too! If ice skating is at the top of your wish list, the Ice House is also just down the road from here. This charming home has everything you have been looking for, including an extra wide driveway that can fit 3 cars across the top, plus a large fenced yard, and a big screened-in porch. Step inside and you'll see it has been very lovingly cared for. A formal dining room could also be a great office or kids play area. Upstairs the master suite has a huge walk-in closet and a master bathroom with dual sinks, and separate tub and shower. Located about 15 minutes to Wrightsville Beach, shopping, and dining.
Last Agent to Sell the Property
Regina Drury Real Estate Group LLC License #225561 Listed on: 05/17/2022
Home Details
Home Type
- Single Family
Est. Annual Taxes
- $1,435
Year Built
- Built in 2012
Lot Details
- 7,405 Sq Ft Lot
- Lot Dimensions are 62x120x61x120
- Fenced Yard
- Wood Fence
- Property is zoned R10
HOA Fees
- $33 Monthly HOA Fees
Home Design
- Slab Foundation
- Wood Frame Construction
- Architectural Shingle Roof
- Vinyl Siding
- Stick Built Home
Interior Spaces
- 1,960 Sq Ft Home
- 2-Story Property
- Tray Ceiling
- Ceiling height of 9 feet or more
- Ceiling Fan
- Blinds
- Formal Dining Room
- Fire and Smoke Detector
- Laundry Room
Kitchen
- Stove
- Built-In Microwave
- Dishwasher
- Disposal
Flooring
- Carpet
- Laminate
- Vinyl Plank
Bedrooms and Bathrooms
- 4 Bedrooms
- Walk-In Closet
- Walk-in Shower
Parking
- 2 Car Attached Garage
- Driveway
Outdoor Features
- Screened Patio
- Porch
Utilities
- Forced Air Zoned Cooling and Heating System
- Heat Pump System
- Electric Water Heater
Listing and Financial Details
- Tax Lot 146
- Assessor Parcel Number R04400-001-394-000
Community Details
Overview
- Park Ridge At West Bay Subdivision
- Maintained Community
Security
- Resident Manager or Management On Site
Ownership History
Purchase Details
Home Financials for this Owner
Home Financials are based on the most recent Mortgage that was taken out on this home.Purchase Details
Home Financials for this Owner
Home Financials are based on the most recent Mortgage that was taken out on this home.Purchase Details
Similar Homes in Wilmington, NC
Home Values in the Area
Average Home Value in this Area
Purchase History
| Date | Type | Sale Price | Title Company |
|---|---|---|---|
| Warranty Deed | $225,000 | None Available | |
| Warranty Deed | $193,000 | None Available | |
| Deed | $57,500 | -- |
Mortgage History
| Date | Status | Loan Amount | Loan Type |
|---|---|---|---|
| Open | $213,750 | New Conventional | |
| Previous Owner | $175,500 | VA |
Property History
| Date | Event | Price | Change | Sq Ft Price |
|---|---|---|---|---|
| 06/22/2022 06/22/22 | Sold | $415,000 | +10.7% | $212 / Sq Ft |
| 05/20/2022 05/20/22 | Pending | -- | -- | -- |
| 05/17/2022 05/17/22 | For Sale | $375,000 | +66.7% | $191 / Sq Ft |
| 12/01/2016 12/01/16 | Sold | $225,000 | -0.4% | $115 / Sq Ft |
| 11/02/2016 11/02/16 | Pending | -- | -- | -- |
| 10/13/2016 10/13/16 | For Sale | $226,000 | +17.3% | $115 / Sq Ft |
| 10/31/2012 10/31/12 | Sold | $192,670 | -3.6% | $91 / Sq Ft |
| 04/23/2012 04/23/12 | Pending | -- | -- | -- |
| 04/23/2012 04/23/12 | For Sale | $199,900 | -- | $94 / Sq Ft |
Tax History Compared to Growth
Tax History
| Year | Tax Paid | Tax Assessment Tax Assessment Total Assessment is a certain percentage of the fair market value that is determined by local assessors to be the total taxable value of land and additions on the property. | Land | Improvement |
|---|---|---|---|---|
| 2023 | $1,435 | $264,900 | $58,200 | $206,700 |
| 2022 | $1,444 | $264,900 | $58,200 | $206,700 |
| 2021 | $1,459 | $264,900 | $58,200 | $206,700 |
| 2020 | $1,290 | $203,900 | $46,000 | $157,900 |
| 2019 | $1,290 | $203,900 | $46,000 | $157,900 |
| 2018 | $1,290 | $203,900 | $46,000 | $157,900 |
| 2017 | $1,320 | $203,900 | $46,000 | $157,900 |
| 2016 | $1,277 | $184,200 | $46,000 | $138,200 |
| 2015 | $1,186 | $184,200 | $46,000 | $138,200 |
| 2014 | $1,166 | $184,200 | $46,000 | $138,200 |
Agents Affiliated with this Home
-

Seller's Agent in 2022
Regina Drury
Regina Drury Real Estate Group LLC
(910) 239-1396
19 in this area
183 Total Sales
-

Buyer's Agent in 2022
Luke Hancock
Destination Realty Corporation
(910) 208-2718
2 in this area
88 Total Sales
-
J
Seller's Agent in 2016
Jason Gruner
Coldwell Banker Sea Coast Advantage
-
R
Seller Co-Listing Agent in 2016
Renee Clark
Coldwell Banker Sea Coast Advantage
-
J
Seller's Agent in 2012
Jennie Stevens
Coldwell Banker Sea Coast Advantage
(910) 799-3435
3 Total Sales
-
L
Buyer's Agent in 2012
Lee Bryant
Coldwell Banker Sea Coast Advantage
Map
Source: Hive MLS
MLS Number: 100328355
APN: R04400-001-394-000
- 7227 Chipley Dr
- 2607 Bradfield Ct
- 7320 Verona Dr
- 2804 Sapling Cir
- 506 Orbison Dr
- 2604 Larne Ct
- 422 Point View Ct
- 7408 Darius Dr
- 7428 Chipley Dr
- 7317 Woodhall Dr
- 2827 Sapling Cir
- 7100 Farrington Farms Dr
- 7441 Chipley Dr
- 2308 Crescent Ct
- 200 Olde Well Loop Rd
- 2513 Ashby Dr
- 6739 Newbury Way
- 2418 Bradfield Ct
- 7456 Courtney Pines Rd
- 6723 Newbury Way
