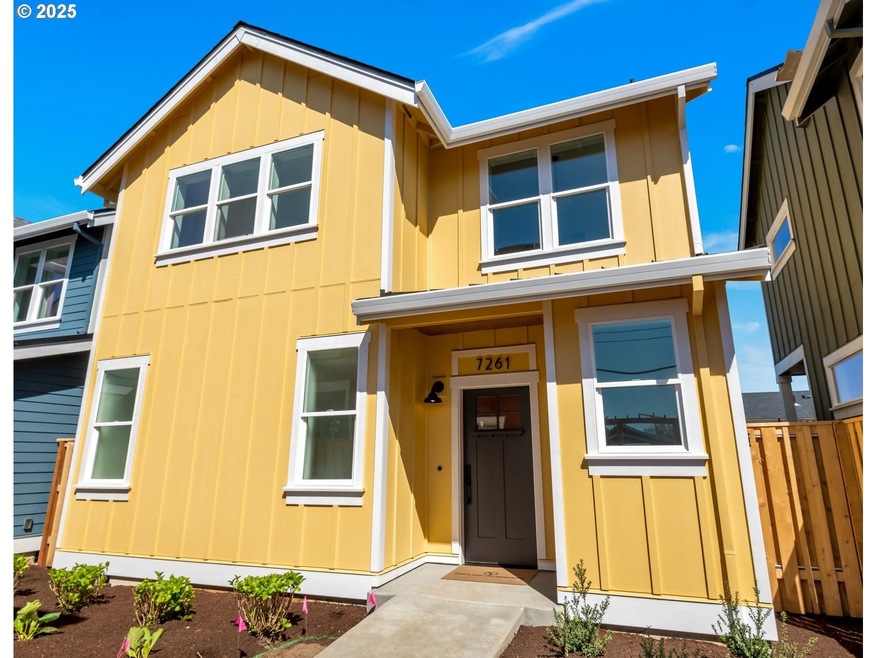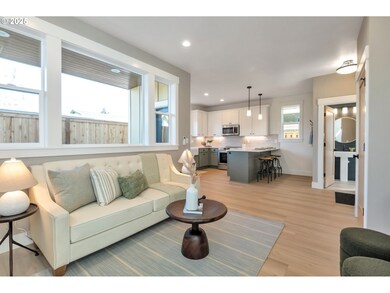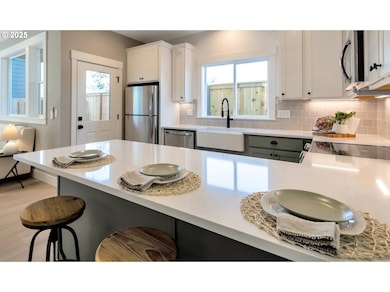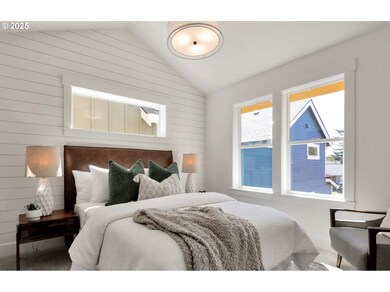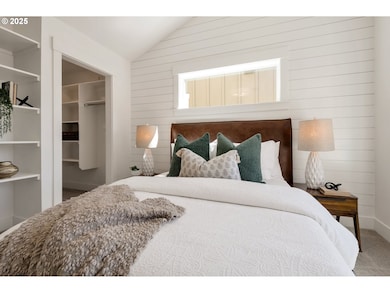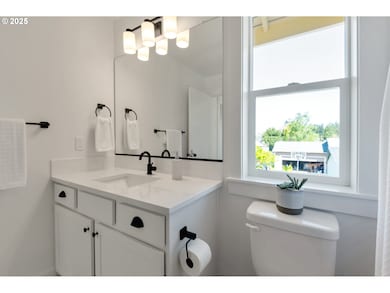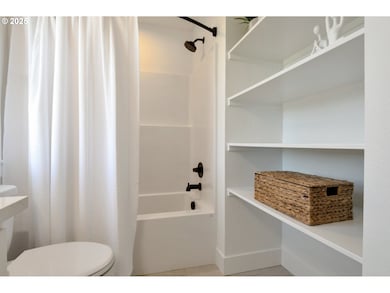7261 SE Duke St Unit 6 Portland, OR 97206
Mount Scott-Arleta NeighborhoodEstimated payment $1,981/month
Highlights
- New Construction
- Vaulted Ceiling
- Corner Lot
- 0.23 Acre Lot
- Farmhouse Style Home
- Quartz Countertops
About This Home
OPEN SUNDAY 12-2 ~ $39,000 total price reduction! Go slow when visiting this unique and delightful eight-unit development. Portland Houseworks, always top quality, has this time created a truly exceptional living environment. Featuring one, two, and three-bedroom units, with no two units the same, this project will pleasantly surprise you in every way. Bright and sunny, meticulously designed and executed, there is nothing on the market like this in all of Eastside Portland. The inspired site planning, playful color schemes, thoughtful floor plans, lovely patios, distinctive siding specs, and beautiful craftsman finishes will blow you away. Exceptional attention to detail is everywhere in evidence: attractive tiling, oversized farmhouse style kitchen sinks, abundant counter space including a generously sized kitchen peninsula and eating bar, shiplap accent walls, vaulted master bedrooms, and stainless appliances (including side by side washer / dryer) will grab your attention like none other. Unit Six (7261SE Duke St.) is located off-street at the heart of this cottage cluster development. Again, no two units are alike; come select your favorite before it’s gone.
Home Details
Home Type
- Single Family
Est. Annual Taxes
- $273
Year Built
- Built in 2025 | New Construction
Lot Details
- 10,018 Sq Ft Lot
- Fenced
- Corner Lot
- Level Lot
- Property is zoned R2.5
HOA Fees
- $33 Monthly HOA Fees
Parking
- On-Street Parking
Home Design
- Farmhouse Style Home
- Composition Roof
- Metal Roof
- Board and Batten Siding
- Lap Siding
- Cement Siding
- Concrete Perimeter Foundation
Interior Spaces
- 1,076 Sq Ft Home
- 2-Story Property
- Vaulted Ceiling
- Double Pane Windows
- Sliding Doors
- Family Room
- Living Room
- Dining Room
- Home Office
- Crawl Space
- Security Lights
Kitchen
- Breakfast Bar
- Cooktop
- Microwave
- Dishwasher
- ENERGY STAR Qualified Appliances
- Quartz Countertops
- Farmhouse Sink
Flooring
- Laminate
- Tile
Bedrooms and Bathrooms
- 2 Bedrooms
- Dual Flush Toilets
Laundry
- Laundry Room
- Washer and Dryer
Eco-Friendly Details
- Green Certified Home
- ENERGY STAR Qualified Equipment for Heating
Outdoor Features
- Covered Patio or Porch
Schools
- Woodmere Elementary School
- Lane Middle School
- Franklin High School
Utilities
- Mini Split Air Conditioners
- Cooling System Mounted In Outer Wall Opening
- Zoned Heating
- Mini Split Heat Pump
- Municipal Trash
- High Speed Internet
Community Details
- Seventy Third Avenue Condominium Association, Phone Number (503) 740-8391
- Woodstock Subdivision
Listing and Financial Details
- Assessor Parcel Number New Construction
Map
Home Values in the Area
Average Home Value in this Area
Property History
| Date | Event | Price | List to Sale | Price per Sq Ft |
|---|---|---|---|---|
| 10/27/2025 10/27/25 | Price Changed | $365,900 | -5.2% | $340 / Sq Ft |
| 10/05/2025 10/05/25 | Price Changed | $385,900 | -2.5% | $359 / Sq Ft |
| 09/10/2025 09/10/25 | For Sale | $395,900 | 0.0% | $368 / Sq Ft |
| 08/31/2025 08/31/25 | Pending | -- | -- | -- |
| 08/08/2025 08/08/25 | Price Changed | $395,900 | -0.3% | $368 / Sq Ft |
| 07/28/2025 07/28/25 | Price Changed | $396,900 | -0.7% | $369 / Sq Ft |
| 06/11/2025 06/11/25 | Price Changed | $399,500 | -1.2% | $371 / Sq Ft |
| 05/05/2025 05/05/25 | Price Changed | $404,500 | -0.1% | $376 / Sq Ft |
| 04/18/2025 04/18/25 | For Sale | $404,900 | -- | $376 / Sq Ft |
Source: Regional Multiple Listing Service (RMLS)
MLS Number: 772961172
- 7257 SE Duke St Unit 3
- 7255 SE Duke St Unit 4
- 7259 SE Duke St Unit 5
- 6534 SE 72nd Ave
- 7417 SE Henry Place
- 6435 SE 71st Ave
- 6616 SE 75th Ave
- 6226 SE 71st Ave
- 6540 SE 76th Ave
- 6124 SE 72nd Ave
- 6720 SE 70th Ave
- 7112 SE Martins St
- 7412 SE Woodstock Blvd
- 7819 SE Duke St
- 7822 SE Henry St
- 7630 SE Woodstock Blvd
- 6902 SE 77th Ave Unit B
- 6435 SE 80th Place
- 6849 SE Knight St
- 6829 SE Knight St
- 5214 SE 72nd Ave
- 5846 SE Woodstock Blvd
- 5415 SE 86th Ave
- 4815 SE 75th Ave Unit A
- 4919 SE 79th Ave
- 8435 SE Insley St
- 5419 SE Woodstock Blvd
- 6006 SE 53rd Ave
- 5990 SE 92nd Ave
- 5139 SE Tolman St
- 6615 SE 52nd Ave
- 6214 SE 51st Ave Unit 6214 - House
- 8450 SE Harney St
- 6005 SE 51st Ave
- 5522 SE Ramona St Unit B
- 7900 SE Luther Rd
- 4404 SE 63rd Ave
- 4404 SE 63rd Ave Unit B
- 4981 SE Woodstock Blvd
- 6731 SE Fern Ave
