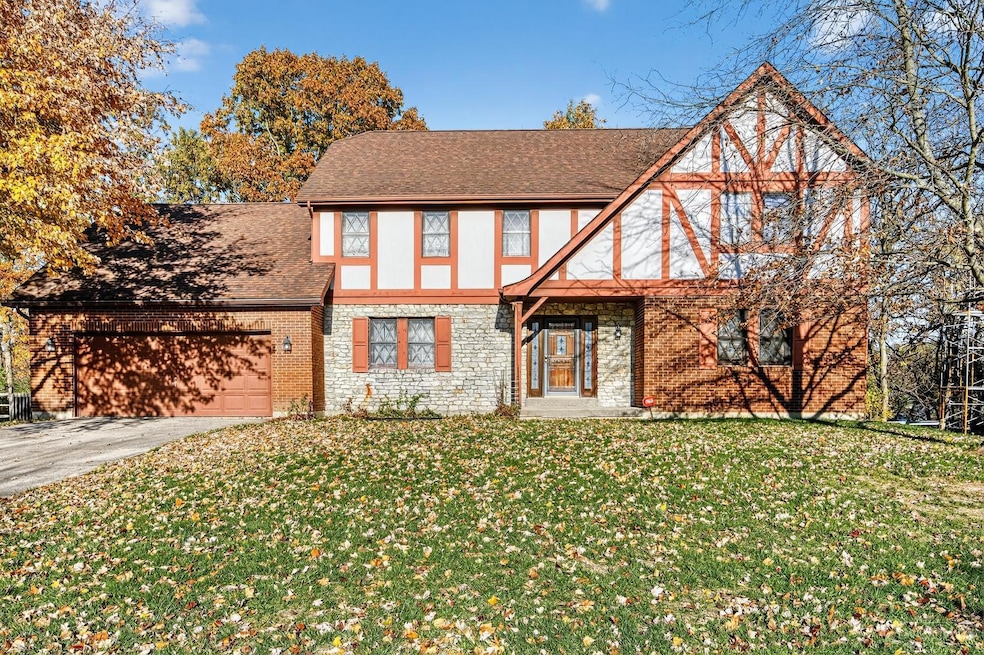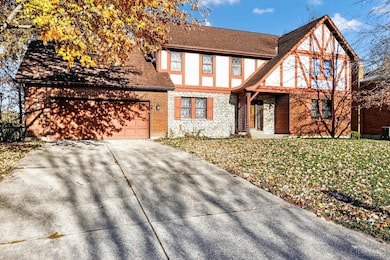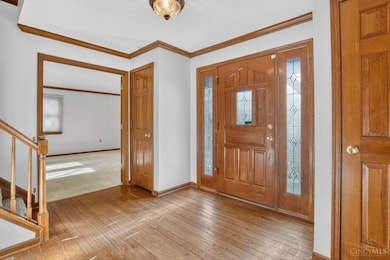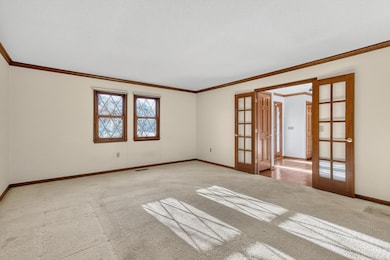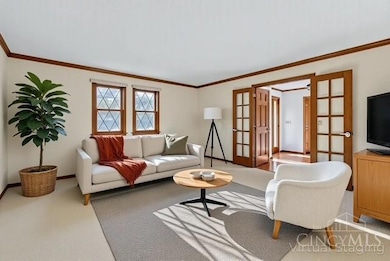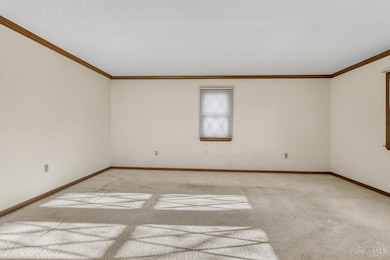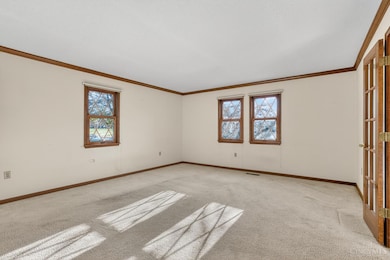7262 Cascade Dr West Chester, OH 45069
West Chester Township NeighborhoodEstimated payment $2,862/month
Highlights
- Very Popular Property
- Sitting Area In Primary Bedroom
- Deck
- Hopewell Early Childhood School Rated A-
- View of Trees or Woods
- Wooded Lot
About This Home
Enjoy the holidays in this generous sized 4 bdrm 3 bath home with beautiful natural woodwork, and a warm comfortable layout. The first floor offers an expansive living area, along with a flexible room that can be used as a bedroom or office space, perfect for guests , remote work or multi purpose needs. A well appointed kitchen with double oven, abundant cabinetry and a convenient planning desk, providing excellent workspace and storage. Primary bedroom includes a private sitting area, offering the perfect retreat for relaxation, reading or quiet time at the end of the day. Nestled on a scenic wooded lot, the property offers privacy and natural beauty while still providing easy access to highways, shopping and a wide variety of restaurants. Enjoy the perfect blend of convenience and tranquility-ideal for today's lifestyle. This is a must see home with space and an unbeatable location.
Home Details
Home Type
- Single Family
Est. Annual Taxes
- $5,300
Year Built
- Built in 1987
Lot Details
- 0.33 Acre Lot
- Wood Fence
- Wooded Lot
Parking
- 2 Car Attached Garage
- Front Facing Garage
- Garage Door Opener
Home Design
- Tudor Architecture
- Brick Exterior Construction
- Poured Concrete
- Shingle Roof
- Stone
Interior Spaces
- 2,898 Sq Ft Home
- 2-Story Property
- Wet Bar
- Chair Railings
- Crown Molding
- Ceiling Fan
- Wood Burning Fireplace
- Wood Frame Window
- French Doors
- Entrance Foyer
- Family Room with Fireplace
- Formal Dining Room
- Views of Woods
- Storage In Attic
- Fire and Smoke Detector
Kitchen
- Breakfast Bar
- Double Oven
- Dishwasher
- Solid Wood Cabinet
Flooring
- Wood
- Laminate
- Concrete
- Tile
- Vinyl
Bedrooms and Bathrooms
- 4 Bedrooms
- Sitting Area In Primary Bedroom
- Walk-In Closet
- Dual Vanity Sinks in Primary Bathroom
- Jetted Tub in Primary Bathroom
- Window or Skylight in Bathroom
Laundry
- Dryer
- Washer
Unfinished Basement
- Basement Fills Entire Space Under The House
- Sump Pump
Outdoor Features
- Deck
Utilities
- Forced Air Heating and Cooling System
- Heating System Uses Gas
- 220 Volts
- Gas Water Heater
Community Details
- No Home Owners Association
- Ivory Hills Twin Creek Subdivision
Map
Home Values in the Area
Average Home Value in this Area
Tax History
| Year | Tax Paid | Tax Assessment Tax Assessment Total Assessment is a certain percentage of the fair market value that is determined by local assessors to be the total taxable value of land and additions on the property. | Land | Improvement |
|---|---|---|---|---|
| 2024 | $5,383 | $137,210 | $13,600 | $123,610 |
| 2023 | $5,355 | $137,450 | $13,600 | $123,850 |
| 2022 | $4,078 | $85,750 | $12,370 | $73,380 |
| 2021 | $4,164 | $85,750 | $12,370 | $73,380 |
| 2020 | $4,717 | $94,280 | $13,600 | $80,680 |
| 2019 | $3,862 | $76,410 | $13,720 | $62,690 |
| 2018 | $3,931 | $76,410 | $13,720 | $62,690 |
| 2017 | $3,997 | $76,410 | $13,720 | $62,690 |
| 2016 | $3,851 | $70,120 | $13,720 | $56,400 |
| 2015 | $3,751 | $70,120 | $13,720 | $56,400 |
| 2014 | $3,848 | $70,120 | $13,720 | $56,400 |
| 2013 | $3,848 | $68,510 | $13,720 | $54,790 |
Property History
| Date | Event | Price | List to Sale | Price per Sq Ft |
|---|---|---|---|---|
| 11/14/2025 11/14/25 | For Sale | $459,000 | -- | $158 / Sq Ft |
Purchase History
| Date | Type | Sale Price | Title Company |
|---|---|---|---|
| Interfamily Deed Transfer | -- | Attorney | |
| Deed | $165,000 | -- | |
| Deed | $33,900 | -- |
Source: MLS of Greater Cincinnati (CincyMLS)
MLS Number: 1862064
APN: M5620-225-000-096
- 7419 Saxony Dr Unit 293
- 8199 Vadith Ct
- 7506 Parliament Ct Unit 149
- 7541 Granby Way Unit 89
- 8253 Lake Ridge Dr
- 6729 Maverick Dr
- 7460 Princess Ct
- 7974 Thistlewood Dr
- 7746 Scioto Ct
- 7436 Wetherington Dr
- 7574 Barret Rd
- 7636 Shawnee Ln
- 7636 Shawnee Ln Unit 206
- 7594 Barret Rd
- 7203 Cherrywood Ln
- 7481 Fruitwood Dr
- 7560 Shawnee Ln
- 7430 Wetherington Dr
- 7432 Wetherington Dr
- 7432 Wetherington Ln
- 7673 Granby Way
- 8197 Meeting St
- 7897 Cox Rd
- 6757 Lakeside Dr
- 6656 Fountains Blvd
- 6615 Fountains Blvd
- 6518 Middleshire Ct
- 7181 Liberty Dr W
- 7373 Bales St
- 7560 Blake St
- 8157 Foxdale Ct
- 6840 Lakota Pointe Ln
- 9092 Wintergreen Dr Unit 1
- 9092 Wintergreen Dr
- 8194 Courseview Dr
- 8052 Thayer Way
- 1350 Jennings Ct
- 6681 Tall Timbers Ct
- 5941 Pimlico Pointe Dr
- 8859 Eagleview Dr Unit 10
