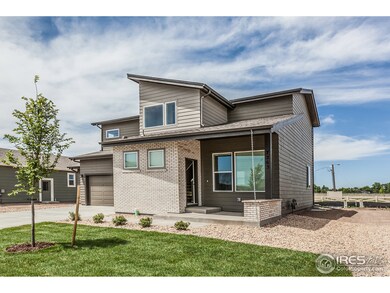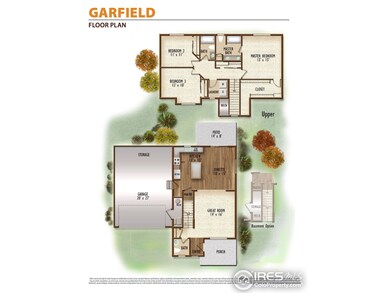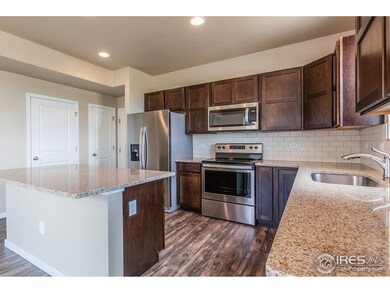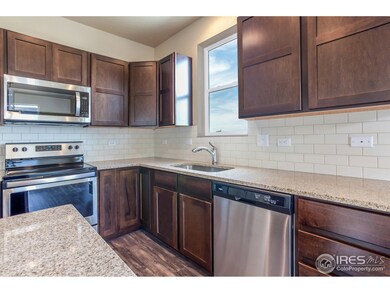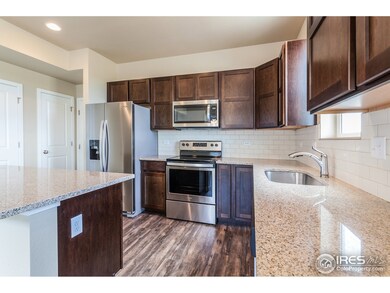
7263 Horsechestnut St Wellington, CO 80549
Highlights
- Newly Remodeled
- Open Floorplan
- Community Pool
- Rice Elementary School Rated A-
- Contemporary Architecture
- 2 Car Attached Garage
About This Home
As of April 2025This Garfield floorpan backs to open space, the community trail, & have mountain views. Home is complete. Design features include: all stainless steel appliances (inc. refrigerator). Espresso stained maple wood cabinets in the kitchen. Granite through-out. Full unfinished basement with 9 foot walls. Don't miss the huge walk-in closet off the master! A/C. Expanded 2 car garage. Harvest Village is the only Wellington neighborhood with a community pool!
Home Details
Home Type
- Single Family
Est. Annual Taxes
- $3,260
Year Built
- Built in 2018 | Newly Remodeled
Lot Details
- 6,500 Sq Ft Lot
- Level Lot
- Sprinkler System
HOA Fees
- $20 Monthly HOA Fees
Parking
- 2 Car Attached Garage
- Oversized Parking
Home Design
- Contemporary Architecture
- Brick Veneer
- Wood Frame Construction
- Composition Roof
Interior Spaces
- 2,351 Sq Ft Home
- 2-Story Property
- Open Floorplan
- Double Pane Windows
- Carpet
- Unfinished Basement
- Basement Fills Entire Space Under The House
Kitchen
- Eat-In Kitchen
- Electric Oven or Range
- Dishwasher
- Kitchen Island
Bedrooms and Bathrooms
- 3 Bedrooms
- Walk-In Closet
Laundry
- Laundry on upper level
- Washer and Dryer Hookup
Eco-Friendly Details
- Energy-Efficient HVAC
Outdoor Features
- Patio
- Exterior Lighting
Schools
- Rice Elementary School
- Wellington Middle School
- Poudre High School
Utilities
- Forced Air Heating and Cooling System
- High Speed Internet
- Satellite Dish
- Cable TV Available
Listing and Financial Details
- Assessor Parcel Number R1657778
Community Details
Overview
- Association fees include common amenities, management, utilities
- Built by Hartford Homes
- Harvest Village Subdivision
Recreation
- Community Pool
- Park
Ownership History
Purchase Details
Home Financials for this Owner
Home Financials are based on the most recent Mortgage that was taken out on this home.Purchase Details
Home Financials for this Owner
Home Financials are based on the most recent Mortgage that was taken out on this home.Purchase Details
Home Financials for this Owner
Home Financials are based on the most recent Mortgage that was taken out on this home.Purchase Details
Home Financials for this Owner
Home Financials are based on the most recent Mortgage that was taken out on this home.Purchase Details
Home Financials for this Owner
Home Financials are based on the most recent Mortgage that was taken out on this home.Similar Homes in Wellington, CO
Home Values in the Area
Average Home Value in this Area
Purchase History
| Date | Type | Sale Price | Title Company |
|---|---|---|---|
| Special Warranty Deed | $303,000 | None Listed On Document | |
| Quit Claim Deed | -- | -- | |
| Special Warranty Deed | $450,000 | Chicago Title | |
| Warranty Deed | $385,000 | First American | |
| Warranty Deed | $387,900 | Heritage Title Co |
Mortgage History
| Date | Status | Loan Amount | Loan Type |
|---|---|---|---|
| Open | $105,000 | Construction | |
| Open | $270,000 | Construction | |
| Closed | $105,000 | Construction | |
| Previous Owner | $82,000 | Credit Line Revolving | |
| Previous Owner | $322,826 | New Conventional | |
| Previous Owner | $398,860 | VA | |
| Previous Owner | $368,505 | New Conventional | |
| Previous Owner | $7,000,000 | Stand Alone Refi Refinance Of Original Loan |
Property History
| Date | Event | Price | Change | Sq Ft Price |
|---|---|---|---|---|
| 08/02/2025 08/02/25 | Price Changed | $460,000 | -2.1% | $272 / Sq Ft |
| 07/11/2025 07/11/25 | Price Changed | $470,000 | -2.1% | $277 / Sq Ft |
| 06/22/2025 06/22/25 | Price Changed | $480,000 | -2.8% | $283 / Sq Ft |
| 06/16/2025 06/16/25 | Price Changed | $494,000 | -1.0% | $292 / Sq Ft |
| 06/03/2025 06/03/25 | For Sale | $499,000 | +64.7% | $295 / Sq Ft |
| 04/04/2025 04/04/25 | Sold | $303,000 | -8.2% | $123 / Sq Ft |
| 03/22/2025 03/22/25 | Pending | -- | -- | -- |
| 03/14/2025 03/14/25 | Price Changed | $330,000 | -5.7% | $134 / Sq Ft |
| 03/08/2025 03/08/25 | For Sale | $350,000 | -22.2% | $142 / Sq Ft |
| 07/22/2021 07/22/21 | Sold | $450,000 | 0.0% | $182 / Sq Ft |
| 06/13/2021 06/13/21 | Pending | -- | -- | -- |
| 05/20/2021 05/20/21 | For Sale | $450,000 | +16.9% | $182 / Sq Ft |
| 10/22/2020 10/22/20 | Off Market | $385,000 | -- | -- |
| 07/24/2020 07/24/20 | Sold | $385,000 | 0.0% | $156 / Sq Ft |
| 05/14/2020 05/14/20 | For Sale | $385,000 | -0.7% | $156 / Sq Ft |
| 10/25/2019 10/25/19 | Off Market | $387,900 | -- | -- |
| 07/27/2018 07/27/18 | Sold | $387,900 | +2.3% | $165 / Sq Ft |
| 06/29/2018 06/29/18 | Pending | -- | -- | -- |
| 01/08/2018 01/08/18 | For Sale | $379,265 | -- | $161 / Sq Ft |
Tax History Compared to Growth
Tax History
| Year | Tax Paid | Tax Assessment Tax Assessment Total Assessment is a certain percentage of the fair market value that is determined by local assessors to be the total taxable value of land and additions on the property. | Land | Improvement |
|---|---|---|---|---|
| 2025 | $3,260 | $33,205 | $8,710 | $24,495 |
| 2024 | $3,127 | $33,205 | $8,710 | $24,495 |
| 2022 | $2,830 | $25,798 | $6,526 | $19,272 |
| 2021 | $2,869 | $26,541 | $6,714 | $19,827 |
| 2020 | $2,686 | $24,667 | $6,692 | $17,975 |
| 2019 | $2,697 | $24,667 | $6,692 | $17,975 |
| 2018 | $402 | $3,770 | $3,770 | $0 |
| 2017 | $152 | $1,430 | $1,430 | $0 |
| 2016 | $107 | $1,064 | $1,064 | $0 |
| 2015 | $100 | $1,010 | $1,010 | $0 |
Agents Affiliated with this Home
-

Seller's Agent in 2025
Ivan Lujan
HomeSmart Realty
(303) 249-9316
57 Total Sales
-

Seller's Agent in 2025
Cameron Loucks
8z Real Estate
(970) 682-9026
172 Total Sales
-

Seller's Agent in 2021
Tyler James
RE/MAX
(970) 218-2851
223 Total Sales
-

Seller Co-Listing Agent in 2021
Kareen Kinzli Larsen
RE/MAX
(970) 222-4332
224 Total Sales
-
J
Buyer's Agent in 2021
Janelle Plasters
RE/MAX
-

Seller's Agent in 2020
The Woodrum Team
Coldwell Banker Realty- Fort Collins
(970) 420-4347
335 Total Sales
Map
Source: IRES MLS
MLS Number: 839160
APN: 88041-06-033
- 7213 Horsechestnut St
- 3775 Ginkgo St
- 3858 Peach St
- 3835 River Birch St
- 3645 Ronald Reagan Ave
- 3644 Ronald Reagan Ave
- 3635 Ronald Reagan Ave
- 3603 Ronald Reagan Ave
- 7148 Mount Nimbus St
- 3892 Hackberry St
- 3804 Buckthorn St
- 50294 County Road 15
- 3960 Sweetgum St
- 7061 Sage Meadows Dr
- 3740 Boxelder Ct
- 7437 Home Stretch Dr
- 4134 Cypress Ridge Ln
- 4169 White Deer Ln
- 3362 Buffalo Grass Ln
- 3705 Mount Spalding St


