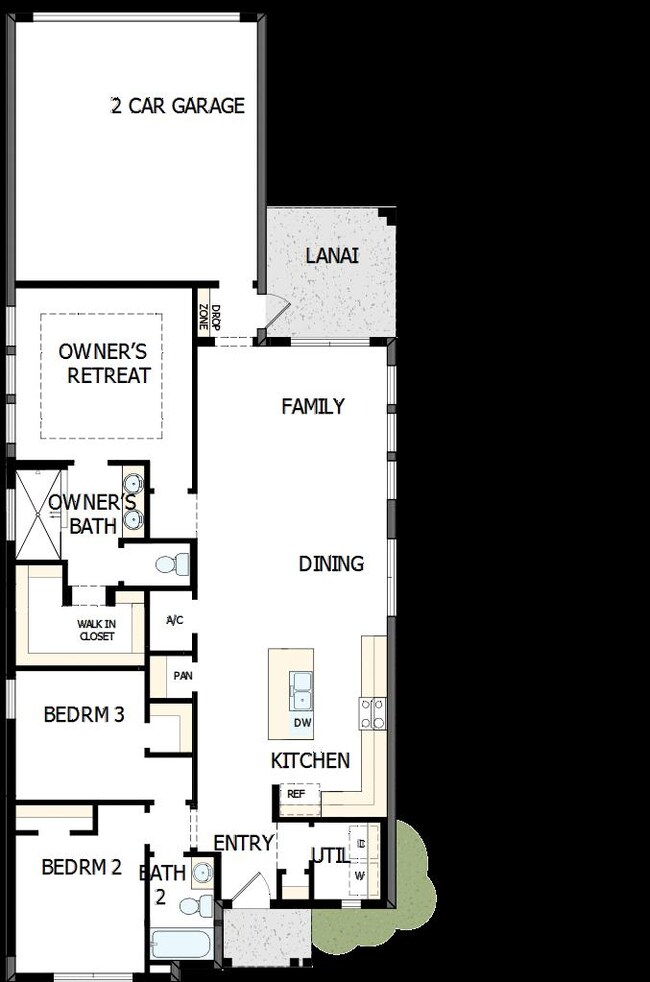
7263 Kodiak Ln Sarasota, FL 34240
Estimated payment $3,783/month
Highlights
- Golf Course Community
- New Construction
- Community Pool
- Tatum Ridge Elementary School Rated A-
- Clubhouse
- Community Playground
About This Home
Full of charm and thoughtful design, the beautifully crafted Breaker floor plan by David Weekley Homes offers cozy, low-maintenance living with 1,500 square feet of smart, stylish space. Perfectly sized for those who appreciate simplicity without sacrificing quality, this solid block construction home is built for comfort, efficiency, and everyday elegance.
Step into the light-filled main living area, where large windows fill the space with natural light and enhance the bright, open-concept layout. The designer kitchen is a standout, featuring a built-in microwave and wall oven, a gas cooktop with a sleek designer vent hood, quartz countertops, and elegant finishes that combine form and function.
Enjoy seamless indoor-outdoor living with a serene lanai—perfect for quiet mornings or relaxed evening gatherings.
The Owner’s Retreat provides a peaceful escape with a tray ceiling, spacious walk-in closet, and a luxurious Owner’s Bath featuring the Super Shower upgrade for spa-like comfort. Two additional bedrooms offer flexibility for guests, a home office, or creative use.
A rear-loading two-car garage enhances curb appeal and provides convenient private access at the back of the home.
Situated on the mews in the heart of the community, this home offers a friendly, walkable setting with two rows of homes facing each other and a shared sidewalk that leads directly to the amenity center—just a short walk away. It’s a perfect setu
Home Details
Home Type
- Single Family
Parking
- 2 Car Garage
Home Design
- New Construction
- Quick Move-In Home
- Breaker Plan
Interior Spaces
- 1,498 Sq Ft Home
- 1-Story Property
Bedrooms and Bathrooms
- 3 Bedrooms
- 2 Full Bathrooms
Community Details
Overview
- Built by David Weekley Homes
- Emerald Landing At Waterside At Lakewood Ranch – Cottage Ser Subdivision
Amenities
- Clubhouse
Recreation
- Golf Course Community
- Community Playground
- Community Pool
- Park
- Trails
Sales Office
- 1550 Merrythought Lane
- Sarasota, FL 34240
- 813-667-9657
- Builder Spec Website
Map
Similar Homes in Sarasota, FL
Home Values in the Area
Average Home Value in this Area
Purchase History
| Date | Type | Sale Price | Title Company |
|---|---|---|---|
| Special Warranty Deed | $233,300 | Town Square Title |
Property History
| Date | Event | Price | Change | Sq Ft Price |
|---|---|---|---|---|
| 07/08/2025 07/08/25 | Price Changed | $579,990 | -3.3% | $387 / Sq Ft |
| 03/06/2025 03/06/25 | For Sale | $599,990 | -- | $401 / Sq Ft |
- 7279 Kodiak Ln
- 7312 Donnybrook Ln
- 1602 Running Tide Place
- 7275 Kodiak Ln
- 1559 Running Tide Place
- 1614 Running Tide Place
- 7267 Kodiak Ln
- 1606 Running Tide Place
- 7304 Donnybrook Ln
- 1599 Running Tide Place
- 1550 Merrythought Ln
- 1550 Merrythought Ln
- 1550 Merrythought Ln
- 1550 Merrythought Ln
- 1550 Merrythought Ln
- 7320 Donnybrook Ln
- 1550 Merrythought Ln
- 1550 Merrythought Ln
- 1550 Merrythought Ln
- 1550 Merrythought Ln
- 3850 Deer Dr
- 1450 Pine Warbler Place
- 7000 Tides Cir
- 1420 Lakefront Dr Unit TH-210
- 1420 Lakefront Dr Unit 6206
- 1420 Lakefront Dr Unit 6213
- 1420 Lakefront Dr Unit TH-205
- 1420 Lakefront Dr Unit 4101
- 1420 Lakefront Dr Unit 7110
- 1420 Lakefront Dr Unit 3420
- 1420 Lakefront Dr Unit ST-6204
- 1420 Lakefront Dr
- 6349 Isla Del Ray Ave
- 1980 Skeg Ln
- 6560 Silverstar Dr
- 6476 Silverstar Dr
- 2161 Lakewood Ranch Blvd
- 2128 Midnight Pearl Dr
- 2401 Lakewood Ranch Blvd
- 8165 Sternway Rd


