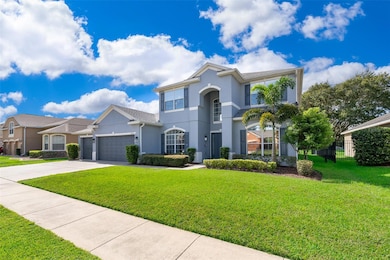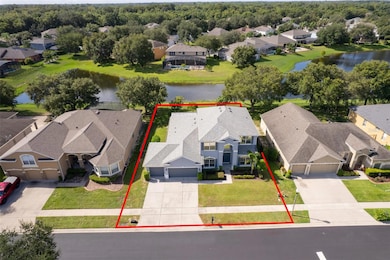7263 Winding Lake Cir Oviedo, FL 32765
Lake Howell NeighborhoodEstimated payment $4,085/month
Highlights
- Great Room
- Breakfast Area or Nook
- Laundry Room
- Rainbow Elementary School Rated A
- 3 Car Attached Garage
- Smart Home
About This Home
PRICE IMPROVEMENT - Enjoy the serene view of the large pond from the 49 ft long screened porch! This 5 bedroom, 3 full bath, spacious home has plenty of room for a growing family and entertaining with guests and the security of a gated community! New Ceramic Tile Floor. Fesh Pain. New Roof. New Kitchen Countertop. WIFI Smart Irrigation system. The large, 18 x 19 open bonus room/loft/game room can keep the whole family content with plenty of space for a full-sized pool table, ping pong table or full theater setup! Master bedroom downstairs with tray ceiling and additional bedroom up front that can be an office or den. Large kitchen with tall, 42" cabinets, island, newer appliances and eat-in breakfast area with bay window. Fresh exterior paint! Security system and separate water meter for irrigation and sewage savings! A custom, tiled, Florida Room off of the Master and Family rooms is 33 ft long! Superior Seminole County schools, nearby Oviedo Mall, and 417 highway access make this location a winner! Current carpet to be replaced.
Listing Agent
A+ REALTY PROFESSIONALS, INC Brokerage Phone: 407-702-5243 License #3385779 Listed on: 05/16/2025
Home Details
Home Type
- Single Family
Est. Annual Taxes
- $5,039
Year Built
- Built in 2005
Lot Details
- 9,150 Sq Ft Lot
- North Facing Home
- Property is zoned PUD
HOA Fees
- $125 Monthly HOA Fees
Parking
- 3 Car Attached Garage
Home Design
- Bi-Level Home
- Slab Foundation
- Shingle Roof
- Stucco
Interior Spaces
- 3,017 Sq Ft Home
- Ceiling Fan
- Great Room
- Smart Home
- Laundry Room
Kitchen
- Breakfast Area or Nook
- Range
- Microwave
- Dishwasher
- Disposal
Flooring
- Carpet
- Ceramic Tile
Bedrooms and Bathrooms
- 5 Bedrooms
- 3 Full Bathrooms
Outdoor Features
- Exterior Lighting
Schools
- Rainbow Elementary School
- Tuskawilla Middle School
- Lake Howell High School
Utilities
- Central Heating and Cooling System
- Thermostat
- Electric Water Heater
- Cable TV Available
Community Details
- Kristina Zelik Association, Phone Number (407) 892-1990
- Kenmure Subdivision
Listing and Financial Details
- Visit Down Payment Resource Website
- Tax Lot 102
- Assessor Parcel Number 19-21-31-5RC-0000-1020
Map
Home Values in the Area
Average Home Value in this Area
Tax History
| Year | Tax Paid | Tax Assessment Tax Assessment Total Assessment is a certain percentage of the fair market value that is determined by local assessors to be the total taxable value of land and additions on the property. | Land | Improvement |
|---|---|---|---|---|
| 2024 | $5,039 | $398,399 | -- | -- |
| 2023 | $4,922 | $386,795 | $0 | $0 |
| 2021 | $4,725 | $364,591 | $0 | $0 |
| 2020 | $4,690 | $359,557 | $0 | $0 |
| 2019 | $3,764 | $288,964 | $0 | $0 |
| 2018 | $3,728 | $283,576 | $0 | $0 |
| 2017 | $3,707 | $277,743 | $0 | $0 |
| 2016 | $3,775 | $273,934 | $0 | $0 |
| 2015 | $3,583 | $270,139 | $0 | $0 |
| 2014 | $3,583 | $267,995 | $0 | $0 |
Property History
| Date | Event | Price | List to Sale | Price per Sq Ft | Prior Sale |
|---|---|---|---|---|---|
| 10/31/2025 10/31/25 | Price Changed | $672,300 | +3.0% | $223 / Sq Ft | |
| 10/16/2025 10/16/25 | Price Changed | $652,500 | -1.9% | $216 / Sq Ft | |
| 10/01/2025 10/01/25 | Price Changed | $664,900 | 0.0% | $220 / Sq Ft | |
| 08/30/2025 08/30/25 | Price Changed | $665,000 | -0.9% | $220 / Sq Ft | |
| 08/07/2025 08/07/25 | Price Changed | $671,000 | -0.6% | $222 / Sq Ft | |
| 05/16/2025 05/16/25 | Price Changed | $675,000 | -3.6% | $224 / Sq Ft | |
| 05/16/2025 05/16/25 | For Sale | $699,999 | 0.0% | $232 / Sq Ft | |
| 11/01/2024 11/01/24 | Rented | $3,500 | 0.0% | -- | |
| 09/29/2024 09/29/24 | Price Changed | $3,500 | -2.8% | $1 / Sq Ft | |
| 09/16/2024 09/16/24 | Price Changed | $3,600 | -7.7% | $1 / Sq Ft | |
| 08/01/2024 08/01/24 | For Rent | $3,900 | 0.0% | -- | |
| 02/22/2019 02/22/19 | Sold | $372,500 | -6.9% | $123 / Sq Ft | View Prior Sale |
| 02/04/2019 02/04/19 | Pending | -- | -- | -- | |
| 01/25/2019 01/25/19 | For Sale | $399,900 | +7.4% | $133 / Sq Ft | |
| 01/24/2019 01/24/19 | Off Market | $372,500 | -- | -- | |
| 11/30/2018 11/30/18 | Price Changed | $399,900 | -3.6% | $133 / Sq Ft | |
| 08/27/2018 08/27/18 | Price Changed | $415,000 | -2.4% | $138 / Sq Ft | |
| 07/23/2018 07/23/18 | For Sale | $425,000 | -- | $141 / Sq Ft |
Purchase History
| Date | Type | Sale Price | Title Company |
|---|---|---|---|
| Warranty Deed | $372,500 | Sunbelt Title Agency | |
| Warranty Deed | -- | Ryland Title Company | |
| Special Warranty Deed | $11,164,400 | -- |
Mortgage History
| Date | Status | Loan Amount | Loan Type |
|---|---|---|---|
| Previous Owner | $180,000 | Fannie Mae Freddie Mac |
Source: Stellar MLS
MLS Number: O6309620
APN: 19-21-31-5RC-0000-1020
- 7621 Brightwater Place
- 7210 Winding Lake Cir
- 7005 Winding Lake Cir
- 1586 Antoinette Ct
- 1989 Summer Club Dr Unit 303
- 1939 Summer Club Dr Unit 215
- 1919 Summer Club Dr Unit 107
- 1999 Summer Club Dr Unit 211
- 1949 Summer Club Dr Unit 203
- 1950 Summer Club Dr Unit 214
- 1950 Summer Club Dr Unit 304
- 1950 Summer Club Dr Unit 200
- 1920 Summer Club Dr Unit 300
- 1920 Summer Club Dr Unit 110
- 5252 Garlanger Trail
- 1360 Via Villa Nova
- 1275 Madelena Ave
- 1294 Madelena Ave
- 1462 La Paloma Cir
- 1800 W Chapman Rd
- 1619 Lakelet Loop
- 2874 Pewter Mist Ct
- 1969 Summer Club Dr Unit 115
- 1939 Summer Club Dr Unit 201
- 1999 Summer Club Dr Unit 309
- 1950 Summer Club Dr Unit 304
- 1567 Brooks Ln
- 1929 Summer Club Dr Unit 101
- 1920 Summer Club Dr Unit 204
- 1401 La Paloma Cir
- 1423 La Paloma Cir
- 1305 Andes Dr
- 1650 Greenleaf Woods Cove
- 1288 Andes Dr
- 1200 La Mesa Ave
- 4545 Willa Creek Dr
- 1604 Birchfield Cove
- 1738 Farmstead Ln
- 1734 Willa Cir
- 5200 Loma Vista Cir







