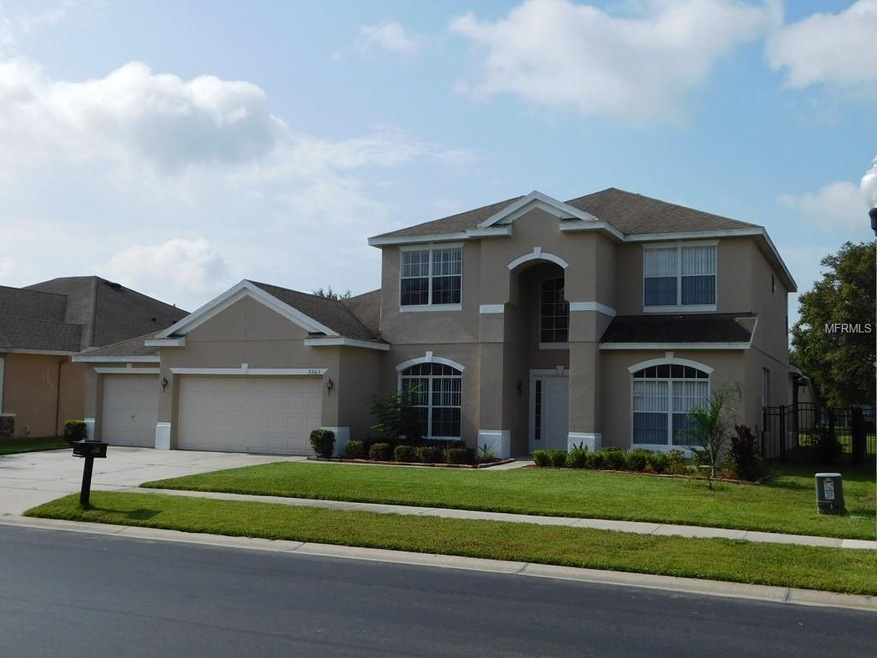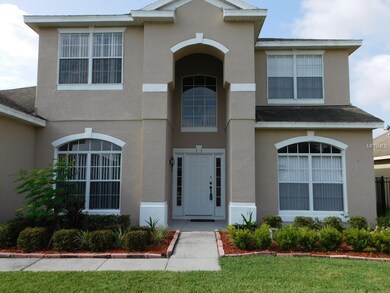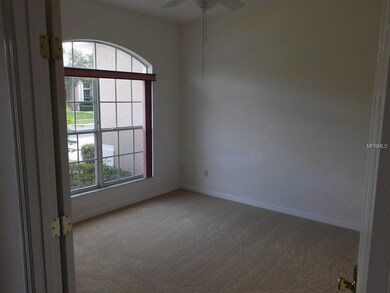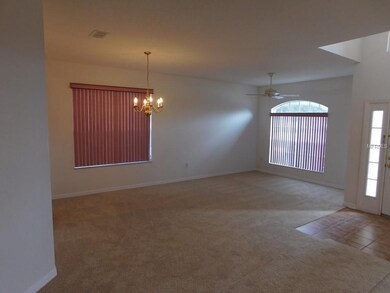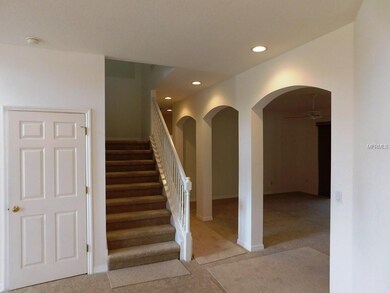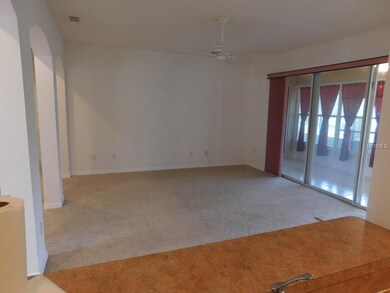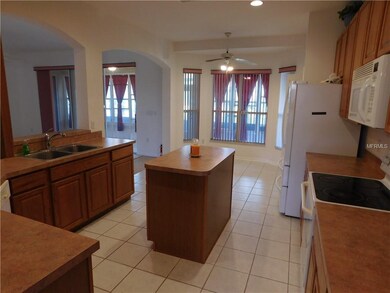
7263 Winding Lake Cir Oviedo, FL 32765
Lake Howell NeighborhoodHighlights
- 76 Feet of Waterfront
- Home fronts a pond
- Pond View
- Rainbow Elementary School Rated A
- Gated Community
- Contemporary Architecture
About This Home
As of February 2019Do not miss the SPACIOUS, IMMACULATE and ACCOMODATING home in the Highly sought after GATED COMMUNITY of KENMURE! This home is ready for the LARGE GROWING FAMILY. Five Bedrooms and Three Full Baths, One with access to the Outside. LARGE MASTER BEDROOM is on the First Level wirh access to the Florida Room. The In-Suite Bath has Dual Sinks, Garden Tub and Separate Shower. Upstairs you will find a LARGE BONUS ROOM just begging to be a Movie Room or Game Room for the family! There are THREE LARGE BEDROOM upstairs and a Full Bath with Dual Sinks! GOURMET KITCHEN includes an Island, 42" Cabinets, Tons of Counter Space, new Disposal, Nearly New Refrigerator, Hardly Used Dishwasher and Microwave, Glass-Top Range. Kitchen opens to BREAKFAST ROOM with BAY WINDOW. Just off the Family Room is a Spacious FLORIDA ROOM that measures 8x33 and has CERAMIC TILE. Beyond the Florida Room there is a HUGE SCREENED LANAI that overlooks an Idyllic Pond Setting for your Relaxful Enjoyment! Rear Yard is FULLY FENCED. 3 CAR GARAGE For All Your Cars, Toys, and Stuff! Upgrades Include: NEW EXTERIOR PAINT. NEW CARPET THROUGHOUT, Both A/C COMPRESSORS were replaced. The LOCATION of this home IS IDEAL! Close to SHOPPING, SCHOOLS, UCF, the 417. And, of course, SEMINOLE COUNTY SCHOOLS are the BEST! Call Today, Don't Delay! THIS HOME WILL NOT LAST!
Last Agent to Sell the Property
COLDWELL BANKER REALTY License #677790 Listed on: 07/23/2018

Home Details
Home Type
- Single Family
Est. Annual Taxes
- $3,707
Year Built
- Built in 2005
Lot Details
- 9,151 Sq Ft Lot
- Home fronts a pond
- 76 Feet of Waterfront
- Fenced
- Irrigation
- Property is zoned PUD
HOA Fees
- $99 Monthly HOA Fees
Parking
- 3 Car Attached Garage
- Garage Door Opener
- Open Parking
Home Design
- Contemporary Architecture
- Slab Foundation
- Shingle Roof
- Block Exterior
- Stucco
Interior Spaces
- 3,017 Sq Ft Home
- Ceiling Fan
- Blinds
- Family Room
- Separate Formal Living Room
- Breakfast Room
- Formal Dining Room
- Bonus Room
- Sun or Florida Room
- Inside Utility
- Laundry in unit
- Tile Flooring
- Pond Views
- Home Security System
Kitchen
- Eat-In Kitchen
- Range
- Dishwasher
- Disposal
Bedrooms and Bathrooms
- 5 Bedrooms
- Primary Bedroom on Main
- 3 Full Bathrooms
Outdoor Features
- Access To Pond
- Enclosed Patio or Porch
Utilities
- Central Heating and Cooling System
- Electric Water Heater
- Cable TV Available
Listing and Financial Details
- Down Payment Assistance Available
- Homestead Exemption
- Visit Down Payment Resource Website
- Tax Lot 1020
- Assessor Parcel Number 19-21-31-5RC-0000-1020
Community Details
Overview
- Leland Management Association, Phone Number (386) 310-2820
- Kenmure Subdivision
- The community has rules related to deed restrictions
Recreation
- Community Playground
Security
- Gated Community
Ownership History
Purchase Details
Home Financials for this Owner
Home Financials are based on the most recent Mortgage that was taken out on this home.Purchase Details
Home Financials for this Owner
Home Financials are based on the most recent Mortgage that was taken out on this home.Purchase Details
Similar Homes in Oviedo, FL
Home Values in the Area
Average Home Value in this Area
Purchase History
| Date | Type | Sale Price | Title Company |
|---|---|---|---|
| Warranty Deed | $372,500 | Sunbelt Title Agency | |
| Warranty Deed | -- | Ryland Title Company | |
| Special Warranty Deed | $11,164,400 | -- |
Mortgage History
| Date | Status | Loan Amount | Loan Type |
|---|---|---|---|
| Previous Owner | $180,000 | Fannie Mae Freddie Mac |
Property History
| Date | Event | Price | Change | Sq Ft Price |
|---|---|---|---|---|
| 08/30/2025 08/30/25 | Price Changed | $665,000 | -0.9% | $220 / Sq Ft |
| 08/07/2025 08/07/25 | Price Changed | $671,000 | -0.6% | $222 / Sq Ft |
| 05/16/2025 05/16/25 | Price Changed | $675,000 | -3.6% | $224 / Sq Ft |
| 05/16/2025 05/16/25 | For Sale | $699,999 | 0.0% | $232 / Sq Ft |
| 11/01/2024 11/01/24 | Rented | $3,500 | 0.0% | -- |
| 09/29/2024 09/29/24 | Price Changed | $3,500 | -2.8% | $1 / Sq Ft |
| 09/16/2024 09/16/24 | Price Changed | $3,600 | -7.7% | $1 / Sq Ft |
| 08/01/2024 08/01/24 | For Rent | $3,900 | 0.0% | -- |
| 02/22/2019 02/22/19 | Sold | $372,500 | -6.9% | $123 / Sq Ft |
| 02/04/2019 02/04/19 | Pending | -- | -- | -- |
| 01/25/2019 01/25/19 | For Sale | $399,900 | +7.4% | $133 / Sq Ft |
| 01/24/2019 01/24/19 | Off Market | $372,500 | -- | -- |
| 11/30/2018 11/30/18 | Price Changed | $399,900 | -3.6% | $133 / Sq Ft |
| 08/27/2018 08/27/18 | Price Changed | $415,000 | -2.4% | $138 / Sq Ft |
| 07/23/2018 07/23/18 | For Sale | $425,000 | -- | $141 / Sq Ft |
Tax History Compared to Growth
Tax History
| Year | Tax Paid | Tax Assessment Tax Assessment Total Assessment is a certain percentage of the fair market value that is determined by local assessors to be the total taxable value of land and additions on the property. | Land | Improvement |
|---|---|---|---|---|
| 2024 | $5,039 | $398,399 | -- | -- |
| 2023 | $4,922 | $386,795 | $0 | $0 |
| 2021 | $4,725 | $364,591 | $0 | $0 |
| 2020 | $4,690 | $359,557 | $0 | $0 |
| 2019 | $3,764 | $288,964 | $0 | $0 |
| 2018 | $3,728 | $283,576 | $0 | $0 |
| 2017 | $3,707 | $277,743 | $0 | $0 |
| 2016 | $3,775 | $273,934 | $0 | $0 |
| 2015 | $3,583 | $270,139 | $0 | $0 |
| 2014 | $3,583 | $267,995 | $0 | $0 |
Agents Affiliated with this Home
-
Susan Pinnock

Seller's Agent in 2025
Susan Pinnock
A+ REALTY PROFESSIONALS, INC
(407) 435-9125
1 in this area
44 Total Sales
-
Haitham “Sam” Sibai

Seller Co-Listing Agent in 2025
Haitham “Sam” Sibai
A+ REALTY PROFESSIONALS, INC
(651) 353-2570
2 in this area
3 Total Sales
-
Harrison Hair
H
Seller's Agent in 2019
Harrison Hair
COLDWELL BANKER REALTY
(407) 696-8000
1 in this area
29 Total Sales
Map
Source: Stellar MLS
MLS Number: O5722540
APN: 19-21-31-5RC-0000-1020
- 7621 Brightwater Place
- 7590 Brightwater Place
- 1745 Lakelet Loop
- 1586 Antoinette Ct
- 1919 Summer Club Dr Unit 107
- 1949 Summer Club Dr Unit 203
- 1950 Summer Club Dr Unit 304
- 1950 Summer Club Dr Unit 200
- 1950 Summer Club Dr Unit 302
- 1929 Summer Club Dr Unit 313
- 1675 Thornhill Cir
- 1920 Summer Club Dr Unit 300
- 5252 Garlanger Trail
- 1910 Summer Club Dr Unit 108
- 5103 Kingwell Cir
- 1268 Scandia Terrace
- 5180 Garlanger Trail
- 1384 La Paloma Cir
- 5161 Kingwell Cir
- 1800 W Chapman Rd
