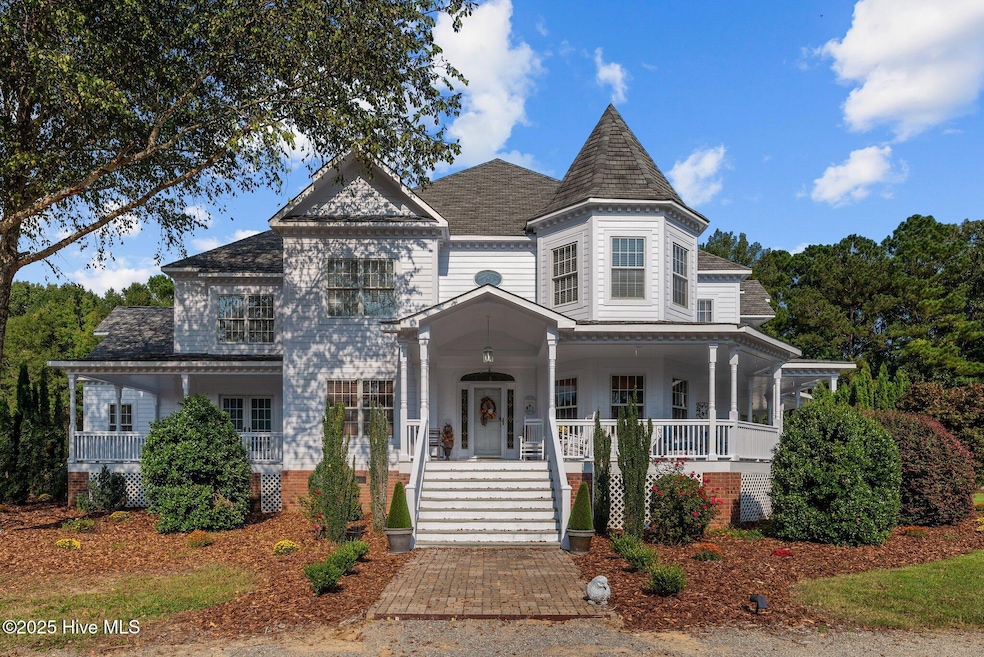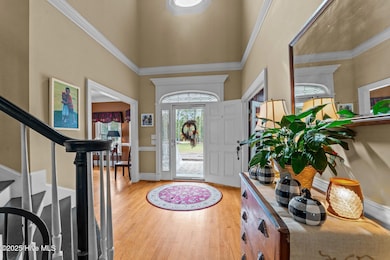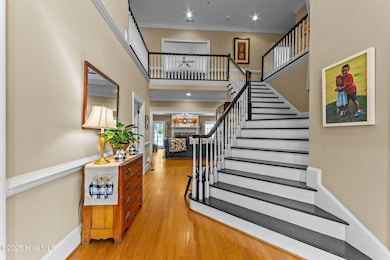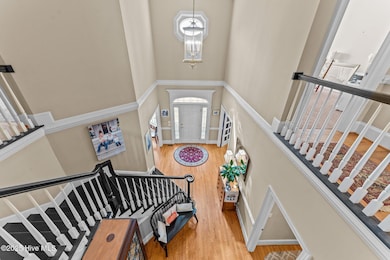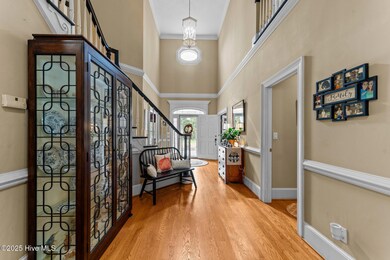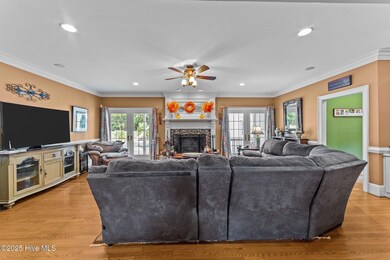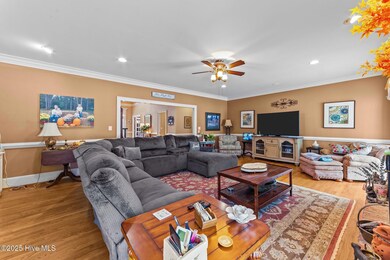7264 Nc 43 N MacClesfield, NC 27852
Estimated payment $7,298/month
Highlights
- In Ground Pool
- Wolf Appliances
- Whirlpool Bathtub
- Second Garage
- Main Floor Primary Bedroom
- Mud Room
About This Home
This stunning 18+ acre property offers the perfect blend of privacy, space, and versatility--ideal for a mini-farm, horses, wedding venue, or simply room to roam. The 5,500+ sq ft modern Victorian home welcomes guests with a wrap-around porch and grand foyer featuring a sweeping staircase. Off the foyer, the formal dining room is filled with natural light, while a richly paneled office provides private access to the main-level primary suite.The great room offers a cozy wood-burning fireplace and custom built-ins. The chef's kitchen boasts a Wolf stove, two pantries (one for food, one for appliances), plus a butler's pantry with a sink and beverage area. A circular breakfast room offers charming views, and the adjacent mudroom/laundry includes cabinetry, a sink, and a half bath--perfect for pool guests.The primary suite includes pool access, a private balcony for morning coffee and wildlife watching, a sitting area, and a spa-like bath with marble tile, dual vanities, dual walk-in closets with built-ins, jetted tub, and a massive tiled shower. A formal powder room and coat closet complete the main level.Upstairs offers 5 bedrooms and 3 full baths: 2 bedrooms with private ensuites, 1 with a Jack-and-Jill bath shared by 2 additional bedrooms. A spacious bonus room is perfect for media, games, or hobbies.Outside features include a circular drive, pond, and 8 cleared acres. The attached 3-car garage was converted to a large 2-car bay for extra space. A 30' x 50' detached garage/workshop with 2 bays and a partial second floor adds incredible flexibility.
Listing Agent
Lee and Harrell Real Estate Professionals License #225456 Listed on: 07/01/2025

Home Details
Home Type
- Single Family
Est. Annual Taxes
- $5,356
Year Built
- Built in 1998
Lot Details
- 18.46 Acre Lot
- Lot Dimensions are 1336x710x1112x616
Home Design
- Wood Frame Construction
- Composition Roof
- Metal Roof
- Stick Built Home
Interior Spaces
- 5,811 Sq Ft Home
- 2-Story Property
- Wet Bar
- Bookcases
- Ceiling Fan
- Fireplace
- Blinds
- Mud Room
- Formal Dining Room
- Crawl Space
Kitchen
- Range
- Dishwasher
- Wolf Appliances
- Kitchen Island
- Solid Surface Countertops
Bedrooms and Bathrooms
- 5 Bedrooms
- Primary Bedroom on Main
- Whirlpool Bathtub
- Walk-in Shower
Parking
- 2 Car Attached Garage
- Second Garage
- Side Facing Garage
- Gravel Driveway
Eco-Friendly Details
- Energy-Efficient HVAC
Outdoor Features
- In Ground Pool
- Patio
Schools
- Falkland Elementary School
- Farmville Middle School
- Farmville Central High School
Utilities
- Heat Pump System
- Propane Water Heater
Community Details
- No Home Owners Association
Listing and Financial Details
- Assessor Parcel Number 055437
Map
Home Values in the Area
Average Home Value in this Area
Tax History
| Year | Tax Paid | Tax Assessment Tax Assessment Total Assessment is a certain percentage of the fair market value that is determined by local assessors to be the total taxable value of land and additions on the property. | Land | Improvement |
|---|---|---|---|---|
| 2025 | $5,356 | $738,517 | $75,152 | $663,365 |
| 2024 | $5,344 | $738,517 | $75,152 | $663,365 |
| 2023 | $5,029 | $594,639 | $66,152 | $528,487 |
| 2022 | $5,017 | $594,639 | $66,152 | $528,487 |
| 2021 | $4,993 | $594,639 | $66,152 | $528,487 |
| 2020 | $5,023 | $594,639 | $66,152 | $528,487 |
| 2019 | $4,644 | $564,277 | $56,806 | $507,471 |
| 2018 | $4,456 | $530,067 | $56,734 | $473,333 |
| 2017 | $4,458 | $530,067 | $56,734 | $473,333 |
| 2016 | $2,841 | $530,067 | $56,734 | $473,333 |
| 2015 | $2,841 | $506,136 | $67,915 | $438,221 |
| 2014 | $2,841 | $352,470 | $67,915 | $284,555 |
Property History
| Date | Event | Price | List to Sale | Price per Sq Ft |
|---|---|---|---|---|
| 11/07/2025 11/07/25 | Price Changed | $1,299,997 | -1.9% | $224 / Sq Ft |
| 11/06/2025 11/06/25 | For Sale | $1,325,000 | 0.0% | $228 / Sq Ft |
| 07/01/2025 07/01/25 | For Sale | $1,325,000 | -- | $228 / Sq Ft |
Purchase History
| Date | Type | Sale Price | Title Company |
|---|---|---|---|
| Warranty Deed | $500,000 | None Available | |
| Special Warranty Deed | $430,000 | None Available |
Mortgage History
| Date | Status | Loan Amount | Loan Type |
|---|---|---|---|
| Previous Owner | $530,000 | Purchase Money Mortgage |
Source: Hive MLS
MLS Number: 100516669
APN: 055437
- 7464 Nc 43 N
- 1776 Edgewood Church Rd
- 0 N Carolina 43
- 6477 N Carolina 43
- 6409 N Carolina 43
- 215 N Carolina 43
- 6513 N Carolina 43
- 4573 N Carolina 222
- 1406 Lone Ranch Ln
- 0 Nc 124 Hwy Unit 100477856
- 5235 N Carolina 222
- 313 Stallings Rd
- 4984 N Carolina 33
- 12183 Us-258
- 12183 US 258
- 199 Nc 124 W
- 3065 Penny Hill Rd
- 2042 Pinetops-Crisp Rd
- 5369 Dilda Church Rd
- 8189 U S 258
- 102 E Green St
- 100 W Green St
- 4290 Belcher St
- 210 Kyle's Dr
- 105 Spencer Dr
- 4367 W Pine St Unit B
- 4367 W Pine St Unit A
- 4852 Stantonsburg Rd
- 1507 Ashland Dr
- 3543-3549 S George St
- 1539 Ashland Dr
- 1634 Bunch Ln
- 106 Stratford Rd
- 701 Henry Ln Unit 701 Henry Ln.
- 703 Henry Ln Unit 703 Henry Ln.
- 705 Henry Ln
- 709 Henry Ln
- 1213 Fowler Dr
- 2928 W Hills Dr Unit F
- 2928 W Hills Dr Unit E
