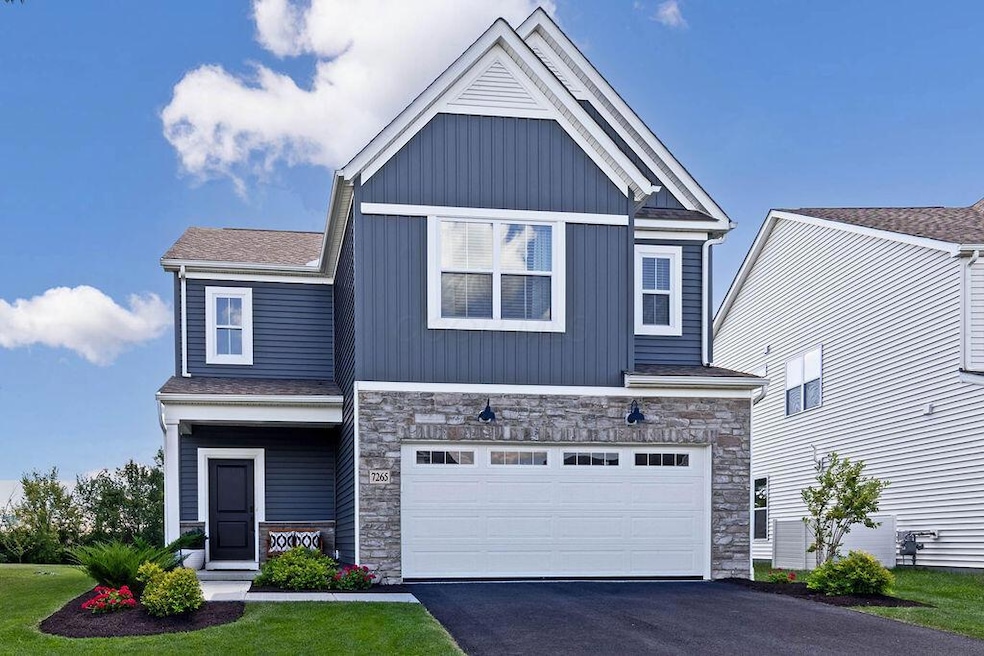
7265 Celebration Dr Powell, OH 43065
Liberty-Deleware Co NeighborhoodEstimated payment $3,552/month
Highlights
- Traditional Architecture
- Loft
- 2 Car Attached Garage
- Indian Springs Elementary School Rated A
- Great Room
- Patio
About This Home
Welcome to this absolutely gorgeous home nestled on a picturesque tree lined 0.37-acre lot! This is the largest yard of any home in the neighborhood to sell in 2 years! Ideally located just behind Olentangy Indian Springs Elementary, enjoy the convenience of walking the kids to school while living in a peaceful retreat.
Step inside to a bright, open-concept layout with high-end finishes throughout. The heart of the home is the chef's kitchen, featuring white cabinetry, quartz countertops, stainless steel appliances, a coffee bar, and a large, elegant island—perfect for entertaining or family gatherings. Abundant windows flood the space with natural light.
Adjacent to the kitchen, a cozy morning room offers the perfect place to unwind with your coffee or tea as you soak in the sunrise.
Upstairs, a spacious loft provides flexible living space—ideal for a home office, playroom, or media area. The second-floor laundry adds convenience, while the luxurious primary suite boasts tray ceilings, a double vanity, and a stunning floor-to-ceiling tiled shower.
The garage has been thoughtfully upgraded with epoxy floors, overhead storage racks, wall shelving, and even a mounted TV—perfect for a workshop or home gym.
Enjoy peaceful mornings and breathtaking sunrises from your backyard oasis.
Located just off Home Rd, this home offers easy access to Olentangy Liberty Schools, Sawmill Rd, Riverside Dr, and downtown Powell. A rare find in an unbeatable location!
Listing Agent
Howard Hanna Real Estate Svcs License #2017002308 Listed on: 08/29/2025
Open House Schedule
-
Sunday, August 31, 202512:00 to 2:00 pm8/31/2025 12:00:00 PM +00:008/31/2025 2:00:00 PM +00:00Add to Calendar
Home Details
Home Type
- Single Family
Est. Annual Taxes
- $9,259
Year Built
- Built in 2022
HOA Fees
- $61 Monthly HOA Fees
Parking
- 2 Car Attached Garage
Home Design
- Traditional Architecture
- Slab Foundation
- Vinyl Siding
- Stone Exterior Construction
Interior Spaces
- 2,327 Sq Ft Home
- 2-Story Property
- Insulated Windows
- Great Room
- Loft
- Laundry on upper level
Kitchen
- Gas Range
- Microwave
- Dishwasher
Flooring
- Carpet
- Ceramic Tile
- Vinyl
Bedrooms and Bathrooms
- 3 Bedrooms
Utilities
- Forced Air Heating and Cooling System
- Heating System Uses Gas
Additional Features
- Patio
- 0.37 Acre Lot
Community Details
- Association Phone (614) 539-7726
- Omni HOA
Listing and Financial Details
- Assessor Parcel Number 319-210-22-018-000
Map
Home Values in the Area
Average Home Value in this Area
Tax History
| Year | Tax Paid | Tax Assessment Tax Assessment Total Assessment is a certain percentage of the fair market value that is determined by local assessors to be the total taxable value of land and additions on the property. | Land | Improvement |
|---|---|---|---|---|
| 2024 | $9,259 | $160,660 | $28,880 | $131,780 |
| 2023 | $1,626 | $26,010 | $26,010 | $0 |
| 2022 | $1,991 | $26,010 | $26,010 | $0 |
| 2021 | $0 | $0 | $0 | $0 |
Property History
| Date | Event | Price | Change | Sq Ft Price |
|---|---|---|---|---|
| 08/29/2025 08/29/25 | For Sale | $500,000 | -- | $215 / Sq Ft |
Purchase History
| Date | Type | Sale Price | Title Company |
|---|---|---|---|
| Warranty Deed | $501,700 | Transohio Residential Title |
Mortgage History
| Date | Status | Loan Amount | Loan Type |
|---|---|---|---|
| Open | $391,660 | New Conventional |
Similar Homes in Powell, OH
Source: Columbus and Central Ohio Regional MLS
MLS Number: 225032594
APN: 319-210-22-018-000
- 7203 Celebration Dr
- 3361 Shoal Way
- Petoskey Plan at Liberty Grand - Smart Innovations
- Bexley Plan at Liberty Grand - Smart Essentials
- Saugatuck Plan at Liberty Grand - Smart Innovations
- Westerville Plan at Liberty Grand - Smart Innovations
- Naperville Plan at Liberty Grand - Smart Innovations
- Findlay Plan at Liberty Grand - Smart Essentials
- Oxford Plan at Liberty Grand - Smart Innovations
- Fremont Plan at Liberty Grand - Smart Essentials
- Dearborn Plan at Liberty Grand - Smart Essentials
- Ashland Plan at Liberty Grand - Smart Essentials
- Erie Plan at Liberty Grand - Smart Essentials
- Saugatuck Plan at Clarkshaw Crossing - Single Family Homes
- Braeden Plan at Clarkshaw Crossing - Townhomes
- Petoskey Plan at Clarkshaw Crossing - Single Family Homes
- Naperville Plan at Clarkshaw Crossing - Single Family Homes
- Westerville Plan at Clarkshaw Crossing - Single Family Homes
- Dublin Plan at Clarkshaw Crossing - Townhomes
- Oxford Plan at Clarkshaw Crossing - Single Family Homes
- 7023 Unitas Lp
- 3636 Ideal Way Unit ID1257795P
- 4316 John C Loop
- 6706 Boone Dr
- 6750 Constitution Way
- 6650 Liberty Grand Blvd
- 7325 Liberty Summit Dr
- 7516 Greylock Forest Ave
- 4217 Village Club Dr
- 6213 Boone Dr
- 7488 Hazelnut Dr
- 3619 Adams Loop W
- 8891 Moreland St
- 4032 Stonehill Way
- 3400 Club Way Ct
- 9927 Gleneagle Place
- 758 Hyatts Rd
- 67 Woodsedge Dr
- 4066 Greensview Dr
- 84 S Liberty St






