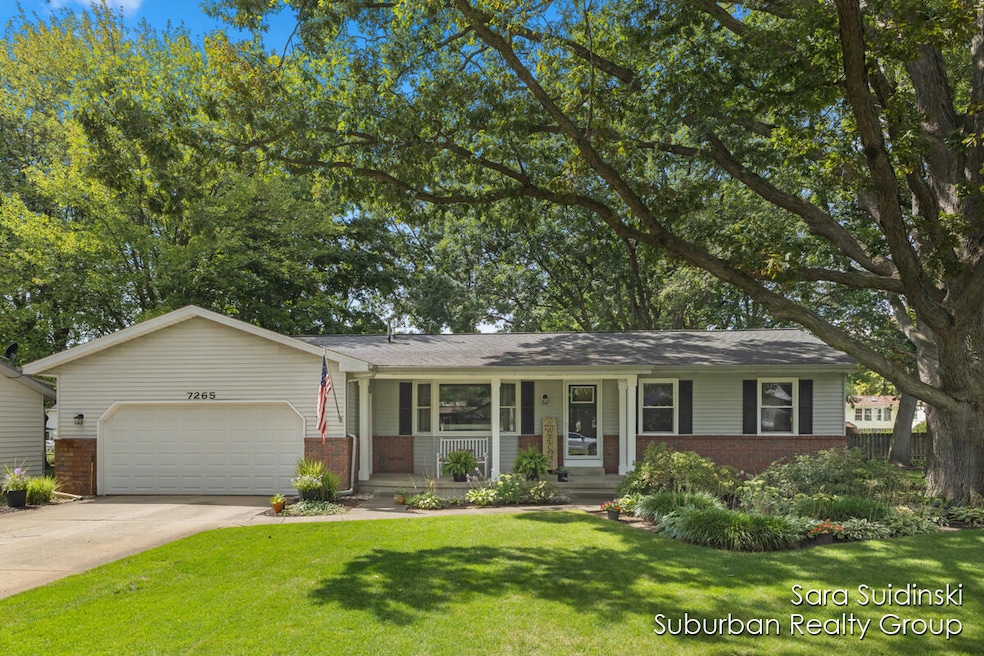7265 Forsythia Ave SE Grand Rapids, MI 49508
Estimated payment $2,468/month
Highlights
- Deck
- Wooded Lot
- Wood Flooring
- Countryside Elementary School Rated A
- Traditional Architecture
- No HOA
About This Home
Immaculate 1970's ranch tucked in a wooded neighborhood in Byron Center schools! The manicured backyard is an oasis with gorgeous landscaping, a large deck, and shady oaks. Perfect for enjoying the crisp fall evenings. The interior offers 3 living spaces; a living and family room with fireplace on the main and rec room in the walkout basement. 3 beds, 2 1/2 baths and tidy kitchen on the main make for functional living. A large center island is great for entertaining and meal prep. A 4th bed, full bath with laundry, and workshop area finish out the basement. Very convenient to schools, Tanger Outlets, and the highway. This is a perfect place to call home! An offer review deadline has been set for Tuesday, September 9 at 2pm.
Home Details
Home Type
- Single Family
Est. Annual Taxes
- $3,320
Year Built
- Built in 1977
Lot Details
- 0.28 Acre Lot
- Lot Dimensions are 80x150
- Shrub
- Wooded Lot
- Back Yard Fenced
- Property is zoned RL 10 - Low Res, RL 10 - Low Res
Parking
- 2 Car Attached Garage
- Front Facing Garage
- Garage Door Opener
Home Design
- Traditional Architecture
- Brick Exterior Construction
- Composition Roof
- Aluminum Siding
Interior Spaces
- 1-Story Property
- Family Room with Fireplace
Kitchen
- Oven
- Microwave
- Dishwasher
- Kitchen Island
Flooring
- Wood
- Carpet
- Tile
Bedrooms and Bathrooms
- 4 Bedrooms | 3 Main Level Bedrooms
Laundry
- Laundry on lower level
- Laundry in Bathroom
Basement
- Walk-Out Basement
- 1 Bedroom in Basement
Outdoor Features
- Deck
- Patio
- Porch
Utilities
- Forced Air Heating and Cooling System
- Heating System Uses Natural Gas
- Baseboard Heating
- Natural Gas Water Heater
Community Details
- No Home Owners Association
Map
Home Values in the Area
Average Home Value in this Area
Tax History
| Year | Tax Paid | Tax Assessment Tax Assessment Total Assessment is a certain percentage of the fair market value that is determined by local assessors to be the total taxable value of land and additions on the property. | Land | Improvement |
|---|---|---|---|---|
| 2025 | $3,108 | $170,200 | $0 | $0 |
| 2024 | $3,108 | $156,700 | $0 | $0 |
| 2022 | $0 | $132,000 | $0 | $0 |
| 2021 | $0 | $128,500 | $0 | $0 |
| 2020 | $0 | $123,000 | $0 | $0 |
| 2019 | $0 | $115,000 | $0 | $0 |
| 2018 | $0 | $107,900 | $18,500 | $89,400 |
| 2017 | $0 | $90,700 | $0 | $0 |
| 2016 | $0 | $90,000 | $0 | $0 |
| 2015 | -- | $90,000 | $0 | $0 |
| 2013 | -- | $76,700 | $0 | $0 |
Property History
| Date | Event | Price | Change | Sq Ft Price |
|---|---|---|---|---|
| 09/09/2025 09/09/25 | Pending | -- | -- | -- |
| 09/05/2025 09/05/25 | For Sale | $414,900 | -- | $206 / Sq Ft |
Purchase History
| Date | Type | Sale Price | Title Company |
|---|---|---|---|
| Warranty Deed | -- | Attorney | |
| Interfamily Deed Transfer | -- | Attorney |
Mortgage History
| Date | Status | Loan Amount | Loan Type |
|---|---|---|---|
| Previous Owner | $100,000 | Credit Line Revolving | |
| Previous Owner | $43,224 | Credit Line Revolving |
Source: Southwestern Michigan Association of REALTORS®
MLS Number: 25045442
APN: 41-22-08-327-011
- 7362 Forsythia Ave SE
- 7359 Heather Ridge Ct SE
- 1338 Crystalaire Ct SE
- 7533 Melinda Ct SE
- 7126 Willard Ave SE
- 7772 Greendale Dr
- 1527 Fairwood Ct SE
- 1518 Crystal Valley Ct SE
- 7432 Sunview Dr SE
- 7857 High Knoll Dr SE
- 1721 Fountainview Ct SE
- 7871 Eastern Ave SE
- 1784 Bridge Town Ct SE
- 7879 Eastern Ave SE
- 7945 Greendale Dr
- 863 Beauford St SE
- 7581 Rivendell Dr SE
- 6469 Edgeknoll Ct SE
- 1180 Greendale Ct
- 607 66th St SE







