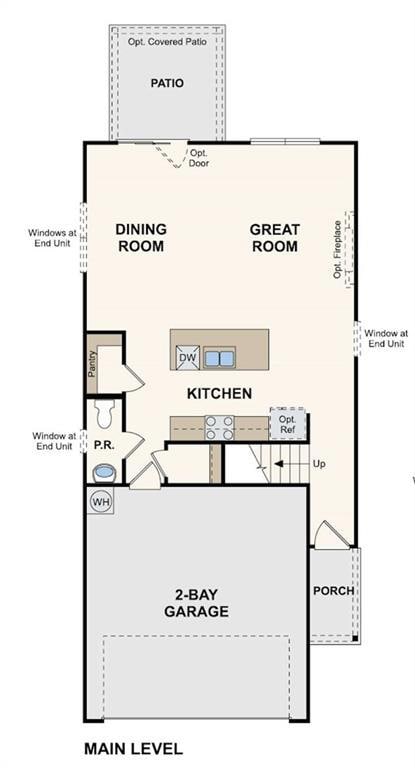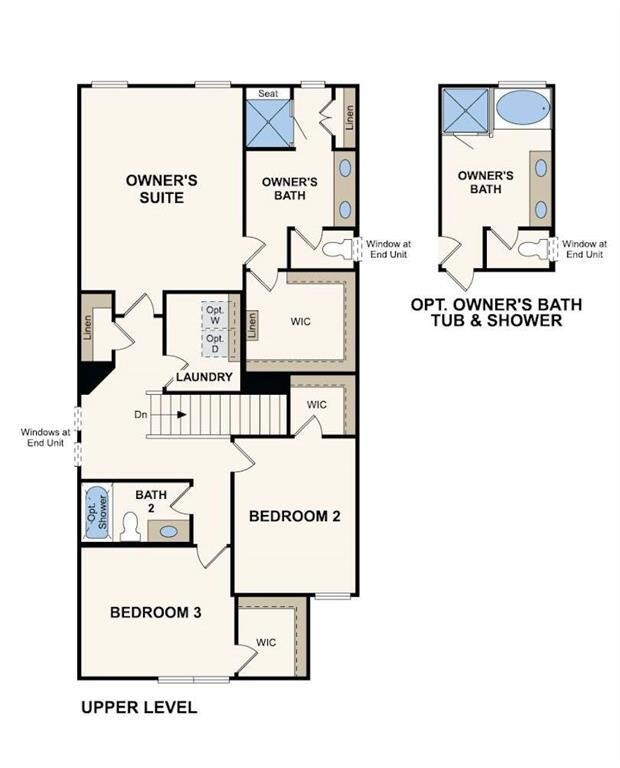7265 Mulberry Trace Ln Flowery Branch, GA 30542
Southeast Gainesville NeighborhoodEstimated payment $2,171/month
Highlights
- Open-Concept Dining Room
- New Construction
- Double Shower
- Cherokee Bluff High School Rated A-
- Craftsman Architecture
- Attic
About This Home
Discover the Sawnee at Sherwood Square-a thoughtfully designed two-story home offering exceptional comfort, functionality, and style. From the moment you step inside, you're welcomed by a bright and open-concept main floor that effortlessly connects the spacious great room, a beautifully appointed kitchen with a large center island, and a generous dining area-perfect for entertaining or everyday living. Upstairs, the home continues to impress with a convenient laundry room, two sizable secondary bedrooms-each featuring their own walk-in closet-and a shared hall bathroom. The serene primary suite provides a private retreat, complete with a spacious walk-in closet and a luxurious en-suite bath showcasing dual vanities and a sleek walk-in shower. With its modern layout and well-designed spaces, the Sawnee offers the perfect balance of comfort and sophistication-ideal for families and those who love to host.
Townhouse Details
Home Type
- Townhome
Est. Annual Taxes
- $347
Year Built
- Built in 2025 | New Construction
Lot Details
- 2,178 Sq Ft Lot
- Two or More Common Walls
HOA Fees
- $175 Monthly HOA Fees
Parking
- 2 Car Garage
- Garage Door Opener
Home Design
- Craftsman Architecture
- Brick Exterior Construction
- Slab Foundation
- Composition Roof
Interior Spaces
- 2-Story Property
- Ceiling height of 9 feet on the lower level
- Factory Built Fireplace
- Double Pane Windows
- Insulated Windows
- Window Treatments
- Entrance Foyer
- Great Room with Fireplace
- Family Room
- Open-Concept Dining Room
- Carpet
- Pull Down Stairs to Attic
Kitchen
- Eat-In Kitchen
- Walk-In Pantry
- Microwave
- Dishwasher
- Kitchen Island
- Solid Surface Countertops
- Disposal
Bedrooms and Bathrooms
- 3 Bedrooms
- Double Vanity
- Double Shower
Laundry
- Laundry Room
- Laundry on upper level
Home Security
Location
- Property is near schools
- Property is near shops
Schools
- Friendship Elementary School
- Cherokee Bluff Middle School
- Cherokee Bluff High School
Utilities
- Forced Air Zoned Heating and Cooling System
- Underground Utilities
- 220 Volts
- Electric Water Heater
- Phone Available
- Cable TV Available
Additional Features
- Energy-Efficient Windows
- Patio
Listing and Financial Details
- Home warranty included in the sale of the property
- Tax Lot 213
Community Details
Overview
- $2,100 Initiation Fee
- Sherwood Square Subdivision
Recreation
- Community Playground
- Community Pool
Security
- Carbon Monoxide Detectors
- Fire and Smoke Detector
Map
Home Values in the Area
Average Home Value in this Area
Property History
| Date | Event | Price | List to Sale | Price per Sq Ft |
|---|---|---|---|---|
| 09/30/2025 09/30/25 | Pending | -- | -- | -- |
| 09/10/2025 09/10/25 | Price Changed | $373,945 | +0.5% | -- |
| 09/05/2025 09/05/25 | For Sale | $371,945 | -- | -- |
Source: First Multiple Listing Service (FMLS)
MLS Number: 7644592
- 7301 Mulberry Trace Ln Unit LOT 175
- 7297 Mulberry Trace Ln
- 7313 Mulberry Trace Ln Unit LOT 172
- 7317 Mulberry Trace Ln
- 7301 Mulberry Trace Ln
- 7313 Mulberry Trace Ln
- 7265 Mulberry Trace Ln Unit LOT 213
- 7325 Mulberry Trace Ln
- 7277 Mulberry Trace Ln Unit LOT 210
- 7273 Mulberry Trace Ln
- 7317 Mulberry Trace Ln Unit LOT 171
- 7297 Mulberry Trace Ln Unit LOT 176
- 7257 Mulberry Trace Ln
- 7321 Mulberry Trace Ln
- 7325 Mulberry Trace Ln Unit LOT 169
- 7277 Mulberry Trace Ln
- 7273 Mulberry Trace Ln Unit LOT 211
- 7293 Mulberry Trace Ln Unit LOT 177
- 7321 Mulberry Trace Ln Unit LOT 170
- 7257 Mulberry Trace Ln Unit LOT 215







