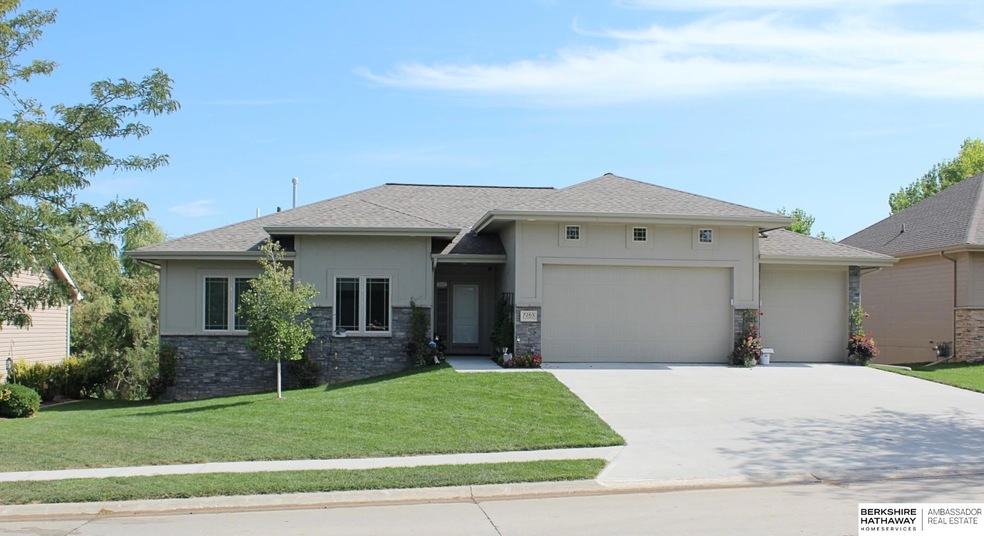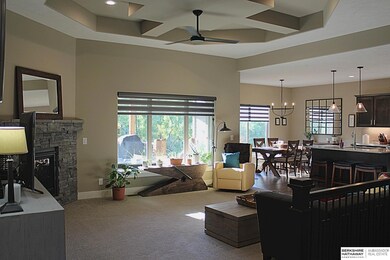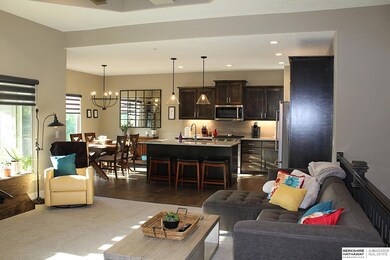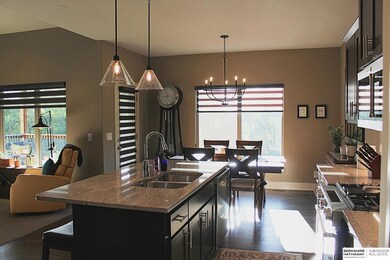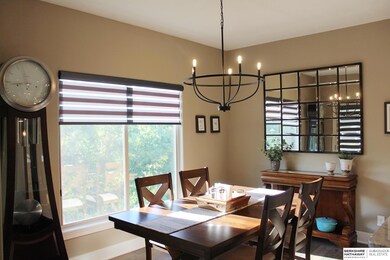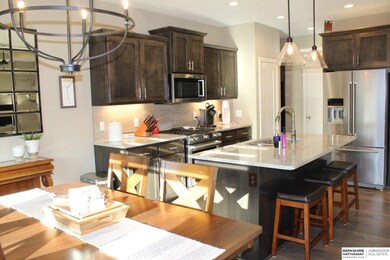
7265 N 155th St Bennington, NE 68007
Highlights
- Ranch Style House
- Porch
- Wet Bar
- Balcony
- 3 Car Attached Garage
- Covered Deck
About This Home
As of March 2023Contract Pending. Accepting back up offers. Spacious and open, this zero-entry walkout ranch from Dave Paik Builders is a wonderful choice for your new home. Imagine sipping your coffee on these crisp, Fall mornings, bathed in sunshine. Or, grilling out on this deck when you get home from work, relaxing in the shade. And, all in the privacy of the wooded, fenced backyard. Beautifully appointed with neutral carpet, granite counters in kitchen and baths, custom birch cabinetry, luxury vinyl plank flooring and custom ceiling finishes. Nearly new with an open floorplan perfect for entertaining family and friends. Main floor has two bedrooms and a home office that could be another bedroom, if you need it! The garage is heated and there is a ton of storage in the unfinished portion of the lower level. Enjoy access to two pools, a clubhouse, and walking trails in Waterford all for just $825 annually! This one is definitely worth a look!
Last Agent to Sell the Property
BHHS Ambassador Real Estate License #0910401 Listed on: 01/01/2023

Home Details
Home Type
- Single Family
Est. Annual Taxes
- $8,812
Year Built
- Built in 2020
Lot Details
- 8,712 Sq Ft Lot
- Lot Dimensions are 75 x 115
- Aluminum or Metal Fence
HOA Fees
- $71 Monthly HOA Fees
Parking
- 3 Car Attached Garage
Home Design
- Ranch Style House
- Traditional Architecture
- Composition Roof
- Concrete Perimeter Foundation
- Stucco
- Stone
Interior Spaces
- Wet Bar
- Ceiling height of 9 feet or more
- Ceiling Fan
- Gas Log Fireplace
- Window Treatments
- Family Room with Fireplace
- Dining Area
Kitchen
- Oven or Range
- Dishwasher
- Disposal
Flooring
- Wall to Wall Carpet
- Luxury Vinyl Plank Tile
Bedrooms and Bathrooms
- 3 Bedrooms
- Walk-In Closet
- Dual Sinks
- Shower Only
Basement
- Walk-Out Basement
- Basement Windows
Accessible Home Design
- Stepless Entry
Outdoor Features
- Balcony
- Covered Deck
- Porch
Schools
- Saddlebrook Elementary School
- Alfonza W. Davis Middle School
- Westview High School
Utilities
- Humidifier
- Forced Air Heating and Cooling System
- Heating System Uses Gas
- Phone Available
- Cable TV Available
Community Details
- Association fees include pool access, club house, lake, common area maintenance, pool maintenance
- Built by Dave Paik
- Waterford Subdivision
Listing and Financial Details
- Assessor Parcel Number 1089110424
Ownership History
Purchase Details
Home Financials for this Owner
Home Financials are based on the most recent Mortgage that was taken out on this home.Purchase Details
Home Financials for this Owner
Home Financials are based on the most recent Mortgage that was taken out on this home.Purchase Details
Home Financials for this Owner
Home Financials are based on the most recent Mortgage that was taken out on this home.Purchase Details
Home Financials for this Owner
Home Financials are based on the most recent Mortgage that was taken out on this home.Similar Homes in Bennington, NE
Home Values in the Area
Average Home Value in this Area
Purchase History
| Date | Type | Sale Price | Title Company |
|---|---|---|---|
| Warranty Deed | $500,000 | Ambassador Title | |
| Warranty Deed | $385,000 | Charter T&E Svcs Inc | |
| Warranty Deed | $381,000 | Charter T&E Svcs Inc | |
| Warranty Deed | $43,000 | Omaha National Title |
Mortgage History
| Date | Status | Loan Amount | Loan Type |
|---|---|---|---|
| Open | $200,000 | New Conventional | |
| Previous Owner | $300,000 | New Conventional | |
| Previous Owner | $300,000 | Unknown | |
| Previous Owner | $249,900 | Construction |
Property History
| Date | Event | Price | Change | Sq Ft Price |
|---|---|---|---|---|
| 03/03/2023 03/03/23 | Sold | $500,000 | +3.1% | $187 / Sq Ft |
| 01/03/2023 01/03/23 | For Sale | $485,000 | +27.5% | $181 / Sq Ft |
| 12/29/2022 12/29/22 | Pending | -- | -- | -- |
| 04/16/2020 04/16/20 | Sold | $380,351 | +0.2% | $142 / Sq Ft |
| 01/03/2020 01/03/20 | Pending | -- | -- | -- |
| 10/31/2019 10/31/19 | Price Changed | $379,700 | -1.9% | $142 / Sq Ft |
| 09/12/2019 09/12/19 | For Sale | $387,118 | -- | $145 / Sq Ft |
Tax History Compared to Growth
Tax History
| Year | Tax Paid | Tax Assessment Tax Assessment Total Assessment is a certain percentage of the fair market value that is determined by local assessors to be the total taxable value of land and additions on the property. | Land | Improvement |
|---|---|---|---|---|
| 2024 | $8,184 | $427,200 | $29,000 | $398,200 |
| 2023 | $8,184 | $370,500 | $29,000 | $341,500 |
| 2022 | $8,366 | $370,500 | $29,000 | $341,500 |
| 2021 | $8,812 | $380,000 | $140,000 | $240,000 |
| 2020 | $9,117 | $380,000 | $140,000 | $240,000 |
| 2019 | $3,433 | $144,200 | $29,200 | $115,000 |
| 2018 | $489 | $19,500 | $19,500 | $0 |
| 2017 | $396 | $23,300 | $23,300 | $0 |
| 2016 | $396 | $15,000 | $15,000 | $0 |
| 2015 | $612 | $24,100 | $24,100 | $0 |
| 2014 | $612 | $24,100 | $24,100 | $0 |
Agents Affiliated with this Home
-
Richard Gibb

Seller's Agent in 2023
Richard Gibb
BHHS Ambassador Real Estate
(402) 680-3945
4 in this area
117 Total Sales
-
Amy Pfingsten

Buyer's Agent in 2023
Amy Pfingsten
Red Door Realty
(402) 520-0912
1 in this area
121 Total Sales
-
Bill Swanson

Seller's Agent in 2020
Bill Swanson
BHHS Ambassador Real Estate
(402) 679-6566
5 in this area
149 Total Sales
-
Michael Maley

Seller Co-Listing Agent in 2020
Michael Maley
BHHS Ambassador Real Estate
(402) 981-7400
32 in this area
249 Total Sales
Map
Source: Great Plains Regional MLS
MLS Number: 22300088
APN: 1089-1104-24
- 7303 N 155th Terrace
- 7310 N 154th Ave
- 7204 N 151st Ave
- 7832 N 154th St
- 7830 N 156th Ave
- 7829 N 156th Ave
- 10214 N 150th Cir
- 10217 N 150th Cir
- 10114 N 150th Cir
- 10106 N 150th Cir
- 10206 N 150th Cir
- 10221 N 150th Cir
- 10218 N 150th Cir
- 10210 N 150th Cir
- 10202 N 150th Cir
- 15113 Whitmore Cir
- 15122 Newport Ave
- 7907 N 154th St
- 6535 N 157th St
- 15670 King St
