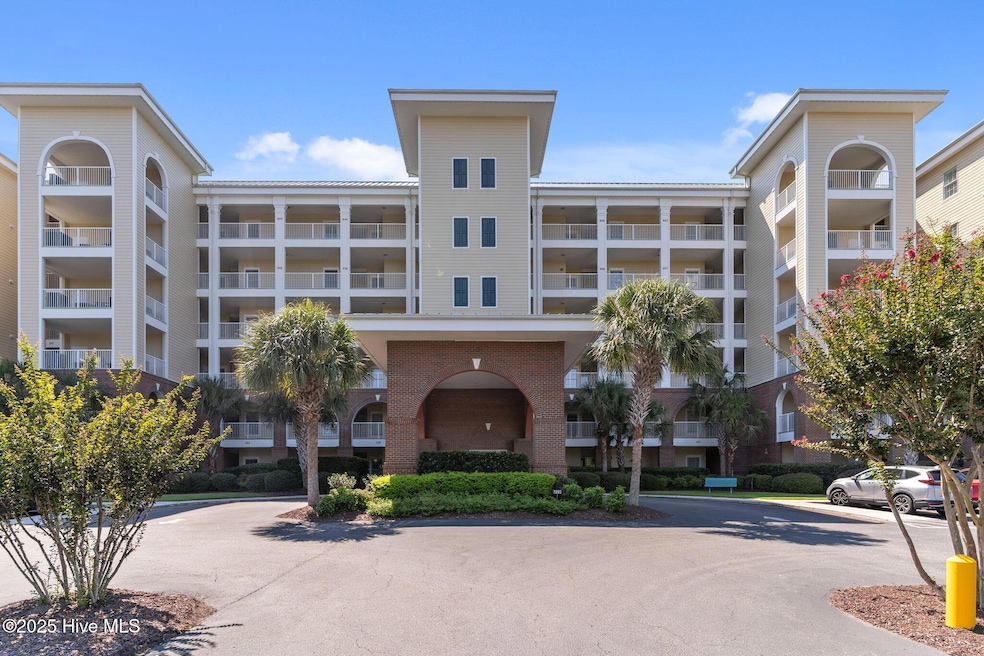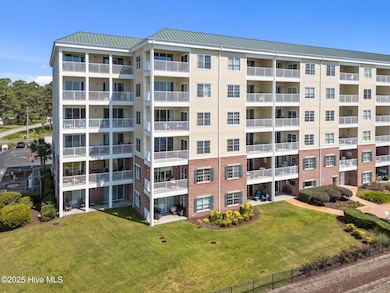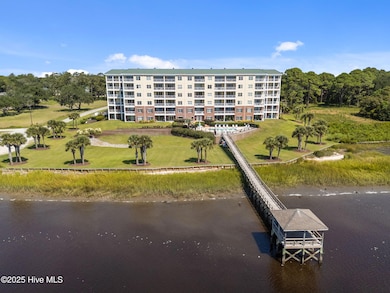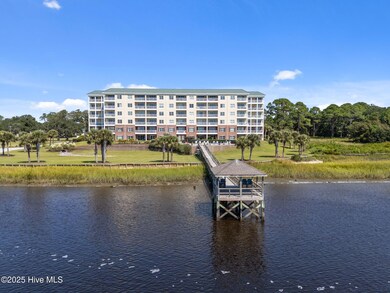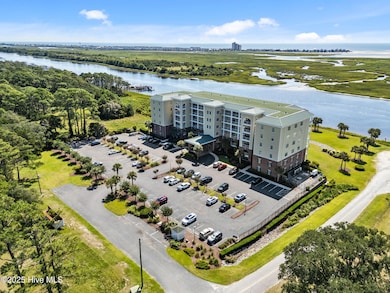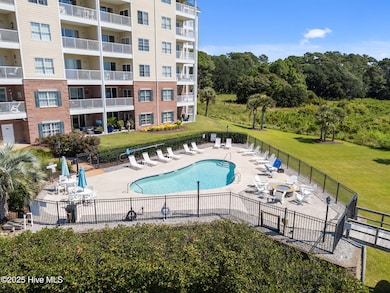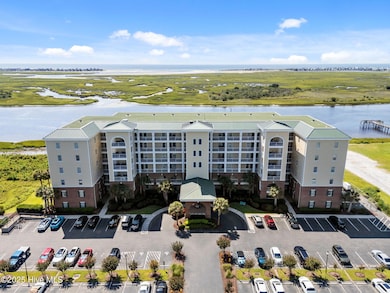Seaside Landing 7265 Seashell Ln SW Unit 308 Ocean Isle Beach, NC 28469
Estimated payment $3,704/month
Highlights
- Intracoastal View
- Waterfront
- Wood Flooring
- In Ground Pool
- Clubhouse
- Covered Patio or Porch
About This Home
Step into a realm of enchantment with this breathtaking 3-bedroom, 2-bath condo nestled on the shimmering shores of the Intercoastal Waterway. Be prepared to be spellbound by the exquisite Hickory floors that lead you through a sanctuary of comfort and elegance. Each bedroom beckons with its own graceful charm, while the kitchen glistens with luxurious quartz countertops that seem to sparkle like stardust.The baths are transformed into opulent havens, complete with granite surfaces and updated walk-in showers that evoke the feeling of bathing in cascading waterfalls. Step through the doors onto the terrace, where stunning views of the Intercoastal Waterway, Ocean Isle Beach, and the majestic Sunset Beach await, painting a perfect backdrop for magical evenings.This extraordinary condo comes with the Furniture as shown, ready for you to weave your dreams into its fabric and step into a life of serenity and beauty. Don't miss the chance to visit this lovely abode, a peaceful haven upon the water, waiting just for you. Call us today to set your appointment and
Listing Agent
COASTAL CAROLINA SHOWCASE PROPERTIES, LLC License #239100 Listed on: 09/02/2025
Property Details
Home Type
- Condominium
Est. Annual Taxes
- $1,762
Year Built
- Built in 2007
Lot Details
HOA Fees
- $690 Monthly HOA Fees
Home Design
- Brick Exterior Construction
- Wood Frame Construction
- Composition Roof
- Vinyl Siding
- Stick Built Home
Interior Spaces
- 1,544 Sq Ft Home
- 1-Story Property
- Ceiling Fan
- Blinds
- Combination Dining and Living Room
- Wood Flooring
- Pest Guard System
- Washer
Kitchen
- Freezer
- Ice Maker
- Dishwasher
- Disposal
Bedrooms and Bathrooms
- 3 Bedrooms
- 2 Full Bathrooms
- Walk-in Shower
Parking
- Attached Garage
- Lighted Parking
- Driveway
- Parking Lot
Accessible Home Design
- Accessible Elevator Installed
- Accessible Doors
- Accessible Approach with Ramp
- Accessible Entrance
Outdoor Features
- In Ground Pool
- Bulkhead
- Balcony
- Covered Patio or Porch
Schools
- Jessie Mae Monroe Elementary School
- Shallotte Middle School
- West Brunswick High School
Utilities
- Humidifier
- Heat Pump System
- Electric Water Heater
Listing and Financial Details
- Assessor Parcel Number 256db00426
Community Details
Overview
- Master Insurance
- Cams Association
- Seaside Landing Subdivision
- Maintained Community
Amenities
- Community Barbecue Grill
- Picnic Area
- Clubhouse
Security
- Resident Manager or Management On Site
Map
About Seaside Landing
Home Values in the Area
Average Home Value in this Area
Tax History
| Year | Tax Paid | Tax Assessment Tax Assessment Total Assessment is a certain percentage of the fair market value that is determined by local assessors to be the total taxable value of land and additions on the property. | Land | Improvement |
|---|---|---|---|---|
| 2025 | $1,322 | $456,730 | $0 | $456,730 |
| 2024 | $1,322 | $456,730 | $0 | $456,730 |
| 2023 | $1,602 | $456,730 | $0 | $456,730 |
| 2022 | $802 | $291,140 | $0 | $291,140 |
| 2021 | $402 | $291,140 | $0 | $291,140 |
| 2020 | $1,602 | $291,140 | $0 | $291,140 |
| 2019 | $1,602 | $0 | $0 | $0 |
| 2018 | $1,503 | $0 | $0 | $0 |
| 2017 | $1,447 | $0 | $0 | $0 |
| 2016 | $1,422 | $0 | $0 | $0 |
| 2015 | $1,422 | $272,520 | $0 | $272,520 |
| 2014 | $1,337 | $279,530 | $0 | $279,530 |
Property History
| Date | Event | Price | List to Sale | Price per Sq Ft | Prior Sale |
|---|---|---|---|---|---|
| 10/24/2025 10/24/25 | Price Changed | $544,000 | -2.0% | $352 / Sq Ft | |
| 09/02/2025 09/02/25 | For Sale | $555,000 | +43.2% | $359 / Sq Ft | |
| 10/22/2020 10/22/20 | Sold | $387,500 | -5.3% | $251 / Sq Ft | View Prior Sale |
| 09/10/2020 09/10/20 | Pending | -- | -- | -- | |
| 06/27/2020 06/27/20 | For Sale | $409,000 | -- | $265 / Sq Ft |
Purchase History
| Date | Type | Sale Price | Title Company |
|---|---|---|---|
| Warranty Deed | $387,500 | None Available |
Mortgage History
| Date | Status | Loan Amount | Loan Type |
|---|---|---|---|
| Open | $287,500 | New Conventional |
Source: Hive MLS
MLS Number: 100528536
APN: 256DB00426
- 7265 Seashell Ln SW Unit 604
- 7265 Seashell Ln SW Unit 207
- 6909 English Holly Ct SW
- 7263 Schooners Ct SW Unit 1
- 1855 Seaside Rd SW Unit 2
- 1909 Norwood St SW
- 1865 Norwood St SW
- 300 Sunset Oaks Ln Unit 4
- 707 Sunset Oaks Ln
- 404 Sunset Oaks Ln
- 1145 Indigo Cir
- 1139 Indigo Cir
- 827 Salt Marsh St
- 1135 Park Rd Unit 4103
- 1135 Park Rd Unit 1202
- 1135 Park Rd Unit 1203
- 7284 Odell St SW
- 820 Magnolia Dr
- 7249 Lula St SW
- 715 Shoreline Dr E
- 241 Arnette Dr Unit B
- 119 Arnette Dr Unit A
- 235 Kings Trail Unit 2106
- 6777 Roberta Rd SW
- 1352 Mauricio Ct SW
- 1646 Waterway Dr SW
- 1956 Sparrowstar Way
- 1207 Windy Grove Ln
- 1211 Windy Grove Ln
- 7509 Moorhen Ln SW Unit 52d
- 1559 Denton St SW Unit B
- 908 Resort Cir Unit 512
- 908 Resort Cir Unit Seashell
- 7112 Town Center Rd
- 6359 Swainson Sw St
- 1800 Hunting Harris Sw Ct
- 1801 Wildwood Sw Ct
- 137 Shamrock Dr SW
- 1714 Deerfield Dr SW Unit 1
- 397 E 2nd St Unit ID1069890P
