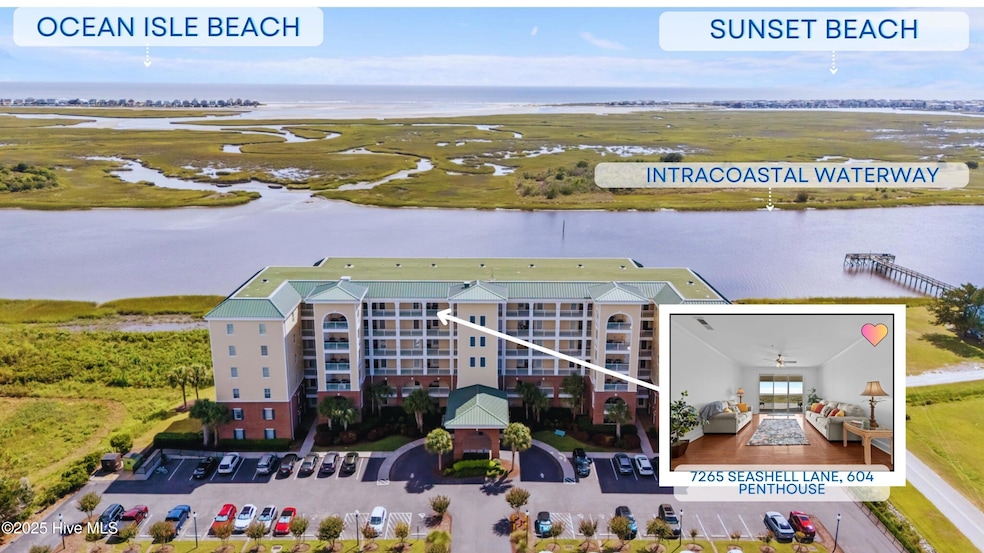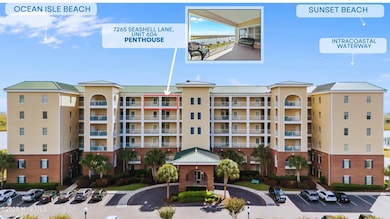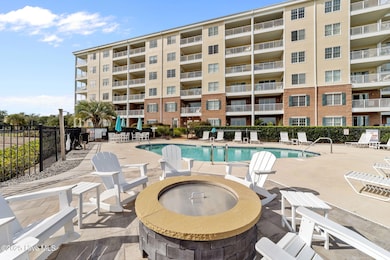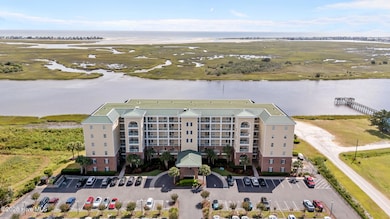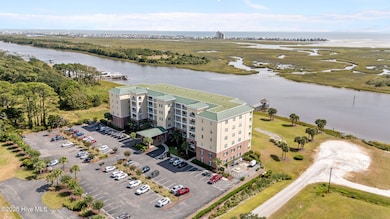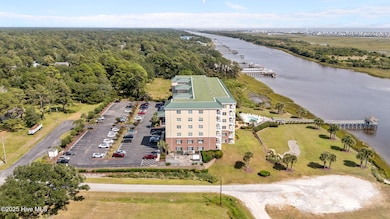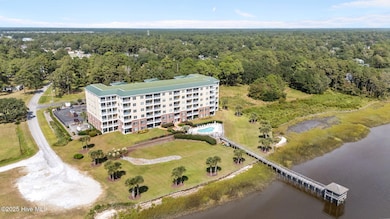Seaside Landing 7265 Seashell Ln SW Unit 604 Ocean Isle Beach, NC 28469
Estimated payment $3,781/month
Highlights
- Boat Dock
- Fitness Center
- In Ground Pool
- Pier
- Intracoastal View
- Wood Flooring
About This Home
Experience the pinnacle of waterfront living in this stunning PENTHOUSE with elevator access! Imagine waking up to spectacular, sweeping views of the Intracoastal Waterway, with glimpses of Ocean Isle's and Sunset Beach's shimmering sands--an ever-changing masterpiece of marsh, inlet, and ocean that feels more like a living painting than a view.Step inside this 3 Bed/2 Bath Condo to find a beautifully appointed space featuring granite countertops in the kitchen and baths, stainless steel appliances, and brand-new plush carpeting in all bedrooms. The warm hardwood floors and timeless tile add a touch of sophistication, while fresh paint throughout--including the ceilings--creates a crisp, move-in-ready ambiance. All appliances, including washer and dryer, as well as furnishings, are included--just bring your suitcase!From the moment you enter, the waterway vista commands your attention. Open the door to the balcony and soak in the panoramic scenery--perfect for relaxing mornings or evening sunsets. The owner's suite offers that same mesmerizing water view--a serene start to each day, with sunlight spilling over the ocean horizon. It features two closets and a luxurious ensuite with a walk-in shower.Seaside Landing is a rare gem--one of the few waterfront condominiums in the area. Residents have exclusive access to amenities like a swimming pool, pier, gazebo, and kayak launch along the ICW. Stay active at the fitness room or gather with neighbors in the clubhouse boasting a kitchen and a cozy library. Located conveniently between Ocean Isle and Sunset Beach, this community is close to world-class golf courses, medical facilities, boutique shopping, and a multitude of dining options. Enjoy the convenience of two public boat ramps nearby, picturesque parks for walking, tennis, and pickleball--everything you need for an active, waterfront lifestyle.Don't miss this opportunity--your dream coastal retreat awaits!
Listing Agent
Coldwell Banker Sloane Realty OIB License #255829 Listed on: 09/25/2025

Property Details
Home Type
- Condominium
Est. Annual Taxes
- $2,301
Year Built
- Built in 2007
Lot Details
- Irrigation
HOA Fees
- $690 Monthly HOA Fees
Home Design
- Brick Exterior Construction
- Slab Foundation
- Steel Frame
- Metal Roof
- Concrete Siding
- Vinyl Siding
- Stick Built Home
Interior Spaces
- 1,544 Sq Ft Home
- 1-Story Property
- Ceiling Fan
- Double Pane Windows
- Blinds
- Combination Dining and Living Room
- Game Room
Kitchen
- Range
- Dishwasher
- Solid Surface Countertops
- Disposal
Flooring
- Wood
- Carpet
- Tile
Bedrooms and Bathrooms
- 3 Bedrooms
- 2 Full Bathrooms
- Walk-in Shower
Laundry
- Dryer
- Washer
Home Security
- Pest Guard System
- Termite Clearance
Parking
- Driveway
- Paved Parking
- On-Site Parking
- Parking Lot
Outdoor Features
- In Ground Pool
- Pier
- Access to marsh
- Balcony
- Covered Patio or Porch
- Gazebo
Location
- Interior Unit
- Flood Insurance May Be Required
Schools
- Union Elementary School
- Shallotte Middle School
- West Brunswick High School
Utilities
- Heat Pump System
- Co-Op Water
- Electric Water Heater
Additional Features
- Accessible Elevator Installed
- Energy-Efficient Doors
Listing and Financial Details
- Assessor Parcel Number 256db00449
Community Details
Overview
- Master Insurance
- Cam Oib Association, Phone Number (910) 579-5163
- Seaside Landing Subdivision
- Maintained Community
Amenities
- Community Barbecue Grill
- Meeting Room
Recreation
- Boat Dock
- Fitness Center
- Community Pool
- Community Spa
Security
- Resident Manager or Management On Site
- Storm Doors
Map
About Seaside Landing
Home Values in the Area
Average Home Value in this Area
Tax History
| Year | Tax Paid | Tax Assessment Tax Assessment Total Assessment is a certain percentage of the fair market value that is determined by local assessors to be the total taxable value of land and additions on the property. | Land | Improvement |
|---|---|---|---|---|
| 2025 | $2,301 | $614,230 | $0 | $614,230 |
| 2024 | $2,301 | $614,230 | $0 | $614,230 |
| 2023 | $1,821 | $614,230 | $0 | $614,230 |
| 2022 | $1,821 | $336,140 | $0 | $336,140 |
| 2021 | $1,821 | $336,140 | $0 | $336,140 |
| 2020 | $1,821 | $336,140 | $0 | $336,140 |
| 2019 | $1,821 | $0 | $0 | $0 |
| 2018 | $1,721 | $0 | $0 | $0 |
| 2017 | $1,665 | $0 | $0 | $0 |
| 2016 | $1,640 | $0 | $0 | $0 |
| 2015 | $1,640 | $317,520 | $0 | $317,520 |
| 2014 | $1,536 | $324,530 | $0 | $324,530 |
Property History
| Date | Event | Price | List to Sale | Price per Sq Ft |
|---|---|---|---|---|
| 11/15/2025 11/15/25 | Price Changed | $550,000 | -1.6% | $356 / Sq Ft |
| 10/11/2025 10/11/25 | Price Changed | $559,000 | -1.1% | $362 / Sq Ft |
| 09/25/2025 09/25/25 | For Sale | $565,000 | -- | $366 / Sq Ft |
Purchase History
| Date | Type | Sale Price | Title Company |
|---|---|---|---|
| Warranty Deed | -- | None Listed On Document | |
| Special Warranty Deed | $240,000 | None Available | |
| Quit Claim Deed | -- | None Available | |
| Special Warranty Deed | $13,742 | None Available |
Mortgage History
| Date | Status | Loan Amount | Loan Type |
|---|---|---|---|
| Previous Owner | $5,200,000 | Purchase Money Mortgage |
Source: Hive MLS
MLS Number: 100532538
APN: 256DB00449
- 7265 Seashell Ln SW Unit 207
- 7265 Seashell Ln SW Unit 308
- 6909 English Holly Ct SW
- 7263 Schooners Ct SW Unit 1
- 1855 Seaside Rd SW Unit 2
- 1909 Norwood St SW
- 1865 Norwood St SW
- 300 Sunset Oaks Ln Unit 4
- 707 Sunset Oaks Ln
- 404 Sunset Oaks Ln
- 1145 Indigo Cir
- 1139 Indigo Cir
- 827 Salt Marsh St
- 1135 Park Rd Unit 4103
- 1135 Park Rd Unit 1202
- 1135 Park Rd Unit 1203
- 7284 Odell St SW
- 820 Magnolia Dr
- 7249 Lula St SW
- 715 Shoreline Dr E
- 7620 High Market St Unit 6
- 241 Arnette Dr Unit B
- 119 Arnette Dr Unit A
- 235 Kings Trail Unit 2106
- 6777 Roberta Rd SW
- 1352 Mauricio Ct SW
- 1646 Waterway Dr SW
- 1956 Sparrowstar Way
- 1207 Windy Grove Ln
- 1211 Windy Grove Ln
- 7509 Moorhen Ln SW Unit 52d
- 1559 Denton St SW Unit B
- 908 Resort Cir Unit 512
- 908 Resort Cir Unit Seashell
- 7112 Town Center Rd
- 6359 Swainson Sw St
- 1800 Hunting Harris Sw Ct
- 1801 Wildwood Sw Ct
- 137 Shamrock Dr SW
- 1714 Deerfield Dr SW Unit 1
