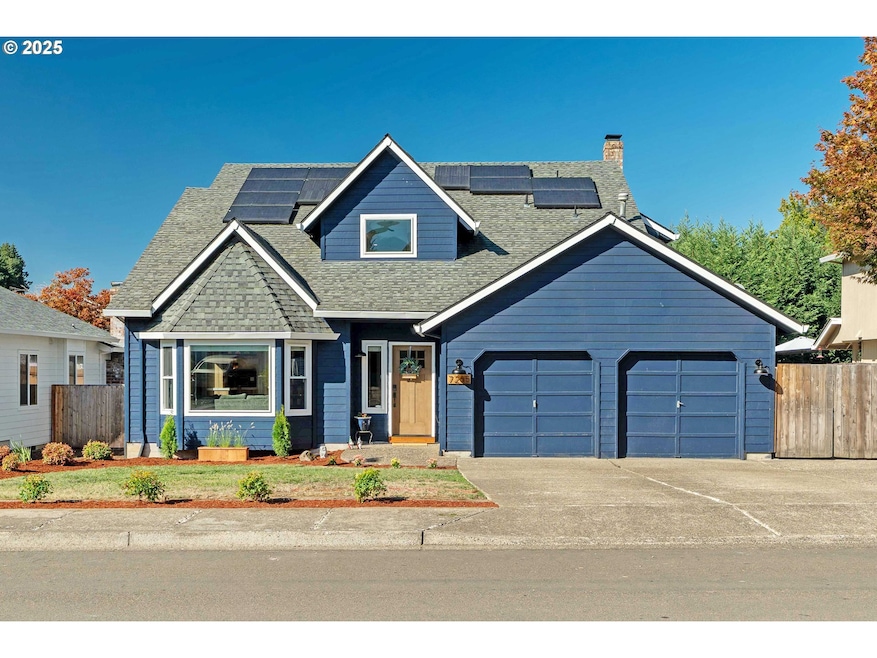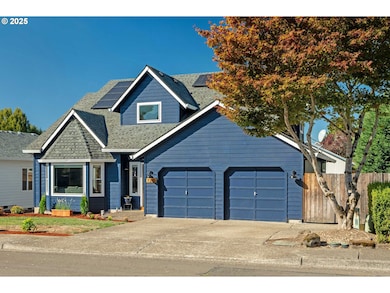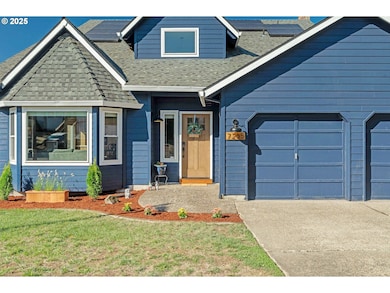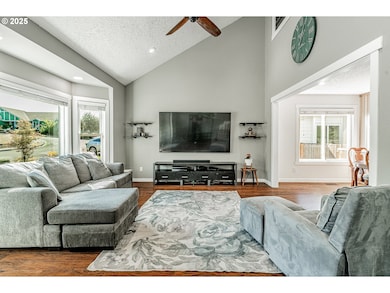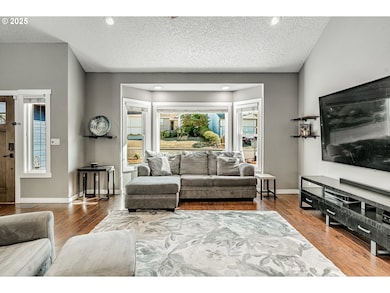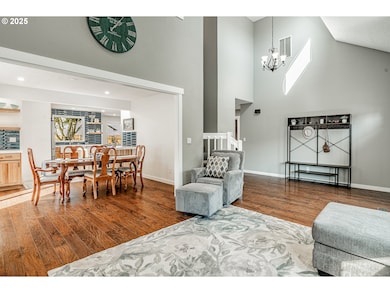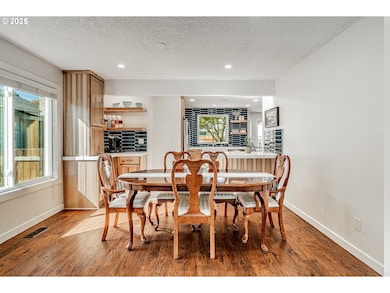7265 SW 163rd Place Beaverton, OR 97007
West Beaverton NeighborhoodEstimated payment $4,211/month
Highlights
- RV Access or Parking
- Covered Deck
- Traditional Architecture
- Cooper Mountain Elementary School Rated A-
- Vaulted Ceiling
- Wood Flooring
About This Home
Stylish Beaverton Retreat with Modern Upgrades! Step inside and immediately feel how effortlessly this home lives. The thoughtful floor plan offers open, connected spaces that make both daily life and entertaining feel natural. At the heart of the home, the fully renovated kitchen is a true showstopper — featuring built-ins, quartz counters, instant hot water, a sleek backsplash, and luxury cabinetry. A built-in bench and coffee bar add warmth and function, while hardwood floors run throughout the main level. Upstairs, you’ll find four bedrooms, including a serene primary suite with its own private Trex deck — perfect for morning coffee or quiet evenings. There’s plenty of space and flexibility for a home office, guest room, or playroom. Updated bathrooms upstairs and down keep the home feeling fresh and move-in ready. Step outside and enjoy an extension of your living space. A covered patio with lighting, a fan, and a heater makes outdoor living comfortable year-round, complemented by a stamped concrete patio and beautifully landscaped yard that combine charm and practicality. Beyond its inviting layout, this home is filled with modern upgrades: paid-in-full solar panels, EV and generator accommodations, new siding on two sides, fresh exterior paint, updated lighting, and more. Located in a desirable Beaverton neighborhood close to top-rated schools, parks, and shopping — this is the one you don’t want to miss!
Listing Agent
Opt Brokerage Phone: 503-341-1225 License #201218331 Listed on: 09/27/2025

Home Details
Home Type
- Single Family
Est. Annual Taxes
- $7,203
Year Built
- Built in 1990
Lot Details
- 6,098 Sq Ft Lot
- Fenced
- Level Lot
- Private Yard
Parking
- 2 Car Attached Garage
- Garage Door Opener
- Driveway
- RV Access or Parking
Home Design
- Traditional Architecture
- Composition Roof
- Lap Siding
- Plywood Siding Panel T1-11
Interior Spaces
- 2,127 Sq Ft Home
- 2-Story Property
- Vaulted Ceiling
- Ceiling Fan
- Wood Burning Fireplace
- Bay Window
- Family Room
- Separate Formal Living Room
- Dining Room
- Crawl Space
- Laundry Room
Kitchen
- Free-Standing Range
- Microwave
- Dishwasher
- Stainless Steel Appliances
- Quartz Countertops
- Disposal
Flooring
- Wood
- Wall to Wall Carpet
- Laminate
Bedrooms and Bathrooms
- 4 Bedrooms
Outdoor Features
- Covered Deck
- Covered Patio or Porch
Schools
- Cooper Mountain Elementary School
- Mountain View Middle School
- Mountainside High School
Utilities
- Forced Air Heating and Cooling System
- Heating System Uses Gas
- Gas Water Heater
Community Details
- No Home Owners Association
Listing and Financial Details
- Assessor Parcel Number R1464659
Map
Home Values in the Area
Average Home Value in this Area
Tax History
| Year | Tax Paid | Tax Assessment Tax Assessment Total Assessment is a certain percentage of the fair market value that is determined by local assessors to be the total taxable value of land and additions on the property. | Land | Improvement |
|---|---|---|---|---|
| 2026 | $7,203 | $377,040 | -- | -- |
| 2025 | $7,203 | $413,240 | -- | -- |
| 2024 | $6,801 | $331,460 | -- | -- |
| 2023 | $6,801 | $321,810 | $0 | $0 |
| 2022 | $6,509 | $321,810 | $0 | $0 |
| 2021 | $6,281 | $303,340 | $0 | $0 |
| 2020 | $6,090 | $294,510 | $0 | $0 |
| 2019 | $5,897 | $285,940 | $0 | $0 |
| 2018 | $5,709 | $277,620 | $0 | $0 |
| 2017 | $5,352 | $262,450 | $0 | $0 |
| 2016 | $5,165 | $254,810 | $0 | $0 |
| 2015 | $4,963 | $247,390 | $0 | $0 |
| 2014 | $4,854 | $240,190 | $0 | $0 |
Property History
| Date | Event | Price | List to Sale | Price per Sq Ft | Prior Sale |
|---|---|---|---|---|---|
| 11/02/2025 11/02/25 | Pending | -- | -- | -- | |
| 09/27/2025 09/27/25 | For Sale | $685,000 | +64.7% | $322 / Sq Ft | |
| 02/06/2018 02/06/18 | Sold | $415,826 | -1.0% | $195 / Sq Ft | View Prior Sale |
| 12/20/2017 12/20/17 | Pending | -- | -- | -- | |
| 12/14/2017 12/14/17 | For Sale | $419,950 | -- | $197 / Sq Ft |
Purchase History
| Date | Type | Sale Price | Title Company |
|---|---|---|---|
| Warranty Deed | $362,000 | Fidelity Natl Title Of Orege | |
| Warranty Deed | $384,000 | Wfg Title | |
| Warranty Deed | $343,407 | First American Title Insuran | |
| Warranty Deed | $224,900 | Fidelity National Title Co | |
| Interfamily Deed Transfer | -- | Fidelity National Title Co |
Mortgage History
| Date | Status | Loan Amount | Loan Type |
|---|---|---|---|
| Previous Owner | $395,035 | New Conventional | |
| Previous Owner | $362,000 | New Conventional | |
| Previous Owner | $274,725 | Fannie Mae Freddie Mac | |
| Previous Owner | $179,900 | No Value Available | |
| Previous Owner | $77,000 | Purchase Money Mortgage | |
| Closed | $22,450 | No Value Available |
Source: Regional Multiple Listing Service (RMLS)
MLS Number: 205425916
APN: R1464659
- 16455 SW Cynthia St
- 7222 SW 161st Place
- 7556 SW Steinbach Terrace
- 6710 SW 162nd Dr
- 16360 SW Sumac St
- 16395 SW Sumac St
- 6895 SW 169th Place
- 16764 SW Sarala St
- 16333 SW Timberland Dr
- 6340 SW 166th Place
- 7115 SW 173rd Ave
- 17264 SW Loma Vista St
- 17226 SW Baker St
- 6295 SW Tillamook Place
- 8335 SW 158th Place
- 0 SW 175th Ave
- 8213 SW 174th Terrace
- 6060 SW 170th Ave
- 15390 SW Davis Rd
- 8250 SW Indigo Terrace
