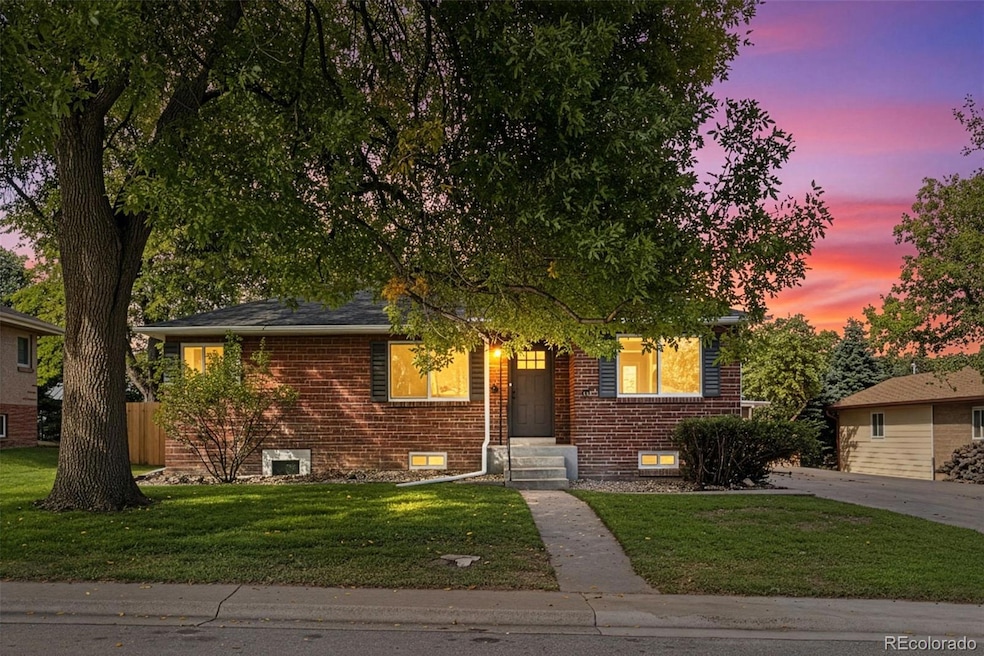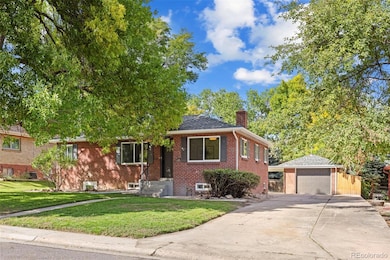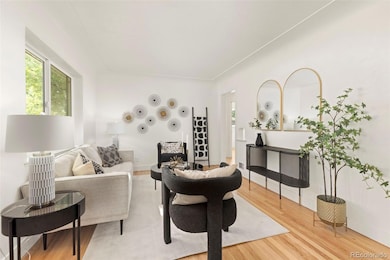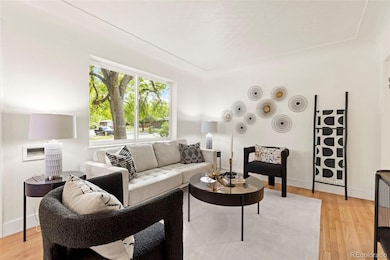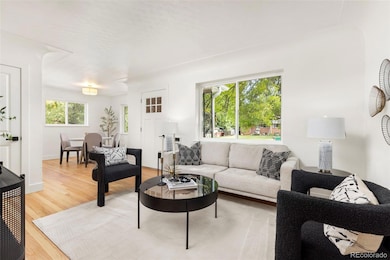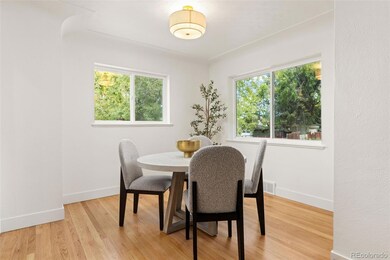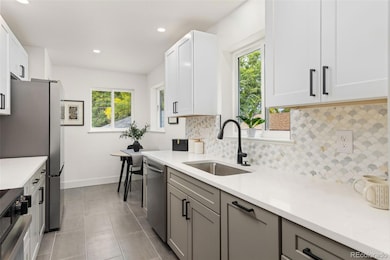7265 W 27th Ave Wheat Ridge, CO 80033
Barths NeighborhoodEstimated payment $4,001/month
Highlights
- Midcentury Modern Architecture
- Wood Flooring
- Granite Countertops
- Property is near public transit
- High Ceiling
- Private Yard
About This Home
Classic mid century Mod home. A Remodeled Dream at New appealing listing price of $715,000.
COME VIEW THIS NEWLY UPDATED,REMODELED,INTERIOR DESIGNED RAISED RANCH, IN THE HEART OF WHEAT RIDGE 80033!
Fall in love with the perfect blend of classic character and contemporary style unbelievable authentic COVE CEILINGS.
This 4-bedroom, 2-bath home offers a fresh, welcoming feel with gleaming refinished hardwood floors, fresh interior paint, and abundant natural light from its sunny south-facing orientation.
The eclectic kitchen and bathroom updates add personality while maintaining timeless appeal. With two spacious bedrooms on the main level and two more downstairs, plus an additional flex room for an office, gym, or storage, there’s space for everyone.
Enjoy two large living areas, perfect for entertaining or relaxing, and stay cool year-round with central A/C. The attached one-car garage and carport offer convenience and extra storage options.
Minutes from Wheat Ridge’s vibrant 38th Avenue corridor, and a quick drive to all that West Highlands has to offer—boutique shopping, local dining, 1 block from Wheat Ridge Police Department and Park.
Listing Agent
8z Real Estate Brokerage Email: aimeeq@8z.com,303-903-4510 License #40029766 Listed on: 10/02/2025

Home Details
Home Type
- Single Family
Est. Annual Taxes
- $2,885
Year Built
- Built in 1953 | Remodeled
Lot Details
- 9,670 Sq Ft Lot
- South Facing Home
- Property is Fully Fenced
- Private Yard
Parking
- 1 Car Garage
- 1 Carport Space
Home Design
- Midcentury Modern Architecture
- Brick Exterior Construction
- Frame Construction
- Composition Roof
Interior Spaces
- 1-Story Property
- High Ceiling
- Gas Fireplace
- Double Pane Windows
- Family Room
- Living Room
- Home Office
- Washer
Kitchen
- Eat-In Kitchen
- Self-Cleaning Oven
- Microwave
- Dishwasher
- Granite Countertops
- Disposal
Flooring
- Wood
- Tile
Bedrooms and Bathrooms
- 4 Bedrooms | 2 Main Level Bedrooms
Finished Basement
- Basement Fills Entire Space Under The House
- Fireplace in Basement
- 2 Bedrooms in Basement
Home Security
- Carbon Monoxide Detectors
- Fire and Smoke Detector
Location
- Ground Level
- Property is near public transit
Schools
- Lumberg Elementary School
- Jefferson Middle School
- Jefferson High School
Utilities
- Forced Air Heating and Cooling System
- Cable TV Available
Additional Features
- Smoke Free Home
- Front Porch
Community Details
- No Home Owners Association
- Wellmans Resub Subdivision
Listing and Financial Details
- Exclusions: Staging Material
- Property held in a trust
- Assessor Parcel Number 022291
Map
Home Values in the Area
Average Home Value in this Area
Tax History
| Year | Tax Paid | Tax Assessment Tax Assessment Total Assessment is a certain percentage of the fair market value that is determined by local assessors to be the total taxable value of land and additions on the property. | Land | Improvement |
|---|---|---|---|---|
| 2024 | $2,877 | $32,904 | $16,014 | $16,890 |
| 2023 | $2,877 | $32,904 | $16,014 | $16,890 |
| 2022 | $2,603 | $29,242 | $16,194 | $13,048 |
| 2021 | $2,640 | $30,083 | $16,660 | $13,423 |
| 2020 | $2,343 | $26,843 | $14,816 | $12,027 |
| 2019 | $2,312 | $26,843 | $14,816 | $12,027 |
| 2018 | $2,038 | $22,869 | $9,519 | $13,350 |
| 2017 | $1,840 | $22,869 | $9,519 | $13,350 |
| 2016 | $1,637 | $19,032 | $6,280 | $12,752 |
| 2015 | $1,412 | $19,032 | $6,280 | $12,752 |
| 2014 | $1,412 | $15,402 | $5,731 | $9,671 |
Property History
| Date | Event | Price | List to Sale | Price per Sq Ft |
|---|---|---|---|---|
| 10/22/2025 10/22/25 | Price Changed | $715,000 | -1.4% | $351 / Sq Ft |
| 10/02/2025 10/02/25 | For Sale | $725,000 | -- | $356 / Sq Ft |
Purchase History
| Date | Type | Sale Price | Title Company |
|---|---|---|---|
| Personal Reps Deed | $484,000 | None Listed On Document | |
| Interfamily Deed Transfer | -- | -- |
Mortgage History
| Date | Status | Loan Amount | Loan Type |
|---|---|---|---|
| Closed | $120,000 | Seller Take Back | |
| Open | $509,200 | Construction |
Source: REcolorado®
MLS Number: 7153207
APN: 39-264-14-014
- 2818 Teller St
- 2915 Webster St
- 2605 Reed Ct
- 2591 - 2597 Pierce St
- 2565 Pierce St
- 3220 Vance St
- 7160 W 32nd Place
- 7625 W 23rd Place
- 6795 W 31st Ave
- 7650 W 24th Ave
- 7055 W 33rd Ave
- 3222 Pierce St
- 2429 Otis Ct
- 3225 Yarrow Ct
- 3200 Zephyr Ct
- 2700 Lamar St
- 3240 Zephyr Ct
- 2777 Kendall St
- 6500 W 32nd Ave
- 3381 Yarrow St
- 6900 W 25th Ave
- 2499 1/2 Pierce St
- 7875 W 23rd Ave
- 6201 W 26th Ave
- 3501 Wadsworth Blvd
- 7110 W 20th Ave Unit 105
- 8332 W 26th Ave
- 3650 Vance St
- 1945 Vance St
- 7801 W 35th Ave Unit 304
- 2640 Ingalls St
- 2015 Marshall St
- 6777 W 19th Place
- 3748 Vance St
- 3266 Jay St Unit Basement 2 Bed 1 Bath
- 7770 W 38th Ave Unit 108
- 1766 Teller St Unit A8
- 7178 W 38th Ave Unit ID1285781P
- 1735 Upham St
- 1735 Upham St
