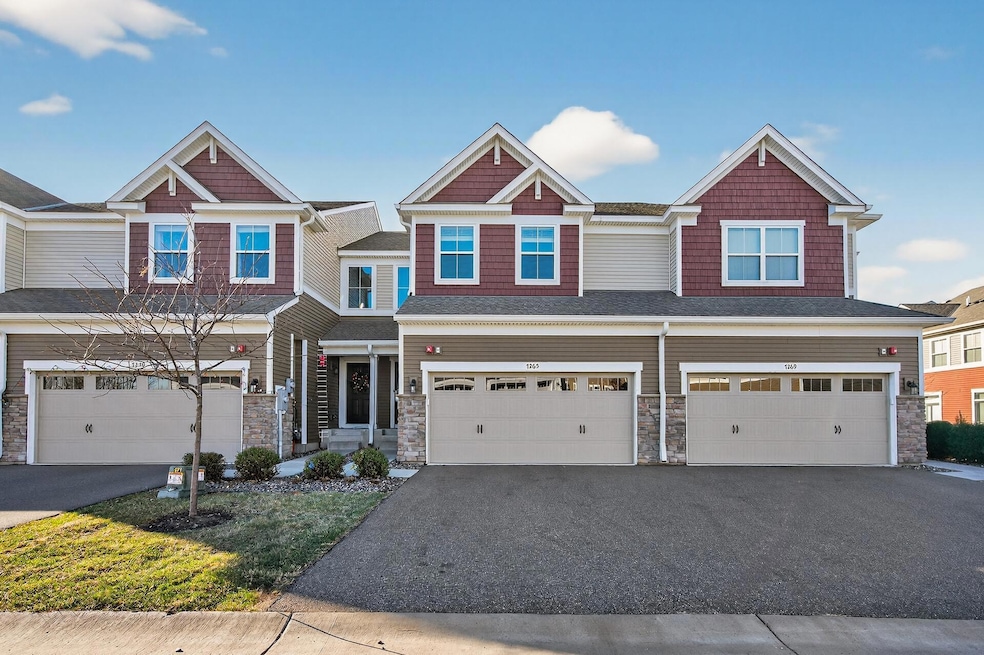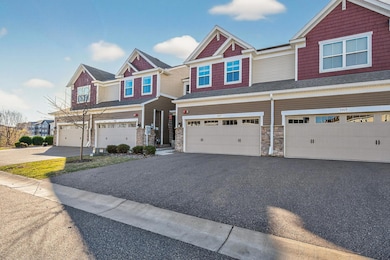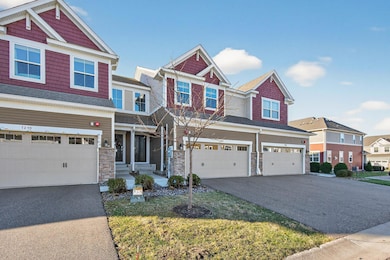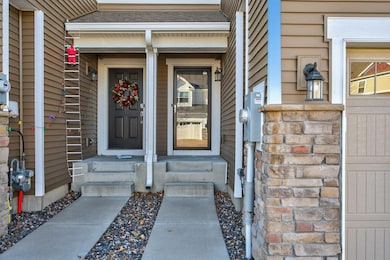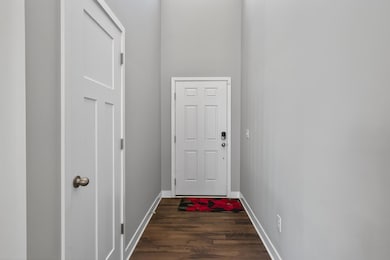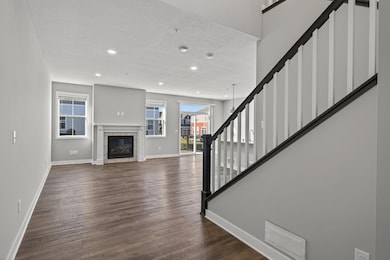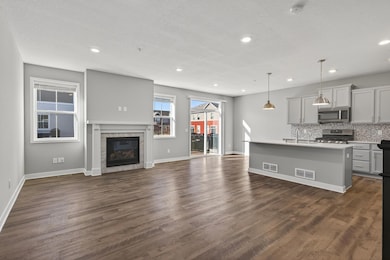
7265 Zircon Ct N Maple Grove, MN 55311
Estimated payment $3,163/month
Highlights
- Deck
- Recreation Room
- Laundry Room
- Rush Creek Elementary School Rated A-
- 2 Car Attached Garage
- 4-minute walk to Corcoran Lions Park
About This Home
Enjoy the convenience and peace of mind of maintenance-free living. Welcomes you with a gorgeous 2-story foyer showing off spindles up the open staircase! Further in you'll love the open layout presented with the beautiful kitchen, dining and family room. This kitchen shows stunning, stained cabinets coupled with a beautiful combo of quartz countertops and pendants. The Family Room is complete with a gas fireplace making it the perfect place to entertain or get cozy after a long day. The 2nd story boasts a large Owners with en-suite and walk-in closet. In addition, you'll find two extra bedrooms, additional bathroom and conveniently placed laundry room. The home doesn't stop there! It also has a finished lower level 3rd bathroom and full rec room! It's all the space you could need!
Open House Schedule
-
Saturday, November 22, 202512:00 to 2:00 pm11/22/2025 12:00:00 PM +00:0011/22/2025 2:00:00 PM +00:00Add to Calendar
Townhouse Details
Home Type
- Townhome
Est. Annual Taxes
- $4,895
Year Built
- Built in 2020
Lot Details
- 1,742 Sq Ft Lot
- Lot Dimensions are 25x72
HOA Fees
- $252 Monthly HOA Fees
Parking
- 2 Car Attached Garage
Home Design
- Vinyl Siding
Interior Spaces
- 2-Story Property
- Gas Fireplace
- Family Room with Fireplace
- Dining Room
- Recreation Room
- Finished Basement
Kitchen
- Range
- Microwave
- Dishwasher
- Disposal
Bedrooms and Bathrooms
- 3 Bedrooms
Laundry
- Laundry Room
- Dryer
- Washer
Utilities
- Forced Air Heating and Cooling System
- Humidifier
- Water Softener is Owned
Additional Features
- Air Exchanger
- Deck
Community Details
- Association fees include maintenance structure, lawn care, ground maintenance, professional mgmt, trash, sewer, shared amenities
- Associa Minnesota Association, Phone Number (763) 225-6400
- Rush Creek Commons Second Add Subdivision
Listing and Financial Details
- Assessor Parcel Number 3011922320097
Map
Home Values in the Area
Average Home Value in this Area
Tax History
| Year | Tax Paid | Tax Assessment Tax Assessment Total Assessment is a certain percentage of the fair market value that is determined by local assessors to be the total taxable value of land and additions on the property. | Land | Improvement |
|---|---|---|---|---|
| 2024 | $4,895 | $410,200 | $89,400 | $320,800 |
| 2023 | $4,823 | $411,400 | $89,400 | $322,000 |
| 2022 | $1,965 | $373,100 | $40,200 | $332,900 |
| 2021 | $4,960 | $161,900 | $56,200 | $105,700 |
| 2020 | $638 | $47,600 | $47,600 | $0 |
| 2019 | -- | $0 | $0 | $0 |
Property History
| Date | Event | Price | List to Sale | Price per Sq Ft |
|---|---|---|---|---|
| 11/20/2025 11/20/25 | For Sale | $475,000 | -- | $198 / Sq Ft |
Purchase History
| Date | Type | Sale Price | Title Company |
|---|---|---|---|
| Limited Warranty Deed | $417,136 | Amrock Inc | |
| Deed | $417,100 | -- |
Mortgage History
| Date | Status | Loan Amount | Loan Type |
|---|---|---|---|
| Open | $352,135 | New Conventional | |
| Closed | $352,135 | No Value Available |
About the Listing Agent

Experienced and Professional Real Estate Agent for the twin cities area. Experienced in helping people with buying and selling homes in Minneapolis, St Paul, and the surrounding areas. You can be confident during all aspects of the real estate process that you will have experienced and reliable guidance.
Rowdheer is always available to offer your personal, one-on-one help with what some say is the biggest decision you will make in your life. If you have any questions, please do not
Rowdheer's Other Listings
Source: NorthstarMLS
MLS Number: 6820436
APN: 30-119-22-32-0097
- 7440 Elm Ln
- 7416 Elm Ln
- Hamilton Plan at Cook Lake Highlands
- 7401 Elm Ln
- Mayfield Plan at Cook Lake Highlands
- Iverness Plan at Cook Lake Highlands
- Stirling Plan at Cook Lake Highlands
- 7156 Fir Ln N
- 7461 Fir Ln N
- 7498 Fir Ln N
- 7501 Fir Ln N
- 20144 68th Ave N
- 7600 Maple Hill Rd
- 6848 Troy Ln N
- 6757 Urbandale Ln N
- 7800 Maple Hill Rd Unit F13
- 6750 Troy Ln N
- 17700 71st Ave N
- 1988 Leaping Deer Cir
- 6540 Yellowstone Ln N
- 7148 Brockton Ln N
- 18928 73rd Ave N
- 6819 Narcissus Ln N
- 17141 72nd Ave N
- 8045 County Road 116
- 18486 60th Place N
- 20076 80th Ave
- 16168 70th Place N
- 17725 58th Cir N
- 6876 Vicksburg Ln N
- 7081 Quantico Ln N
- 8903 Olive Ln N
- 15726 60th Ave N
- 15661 60th Ave N
- 1073 Jubert Dr
- 1082 Jubert Dr
- 1103 Middlefield Rd
- 9325 Garland Ave
- 16600 92nd Ave N
- 15257 60th Ave N
