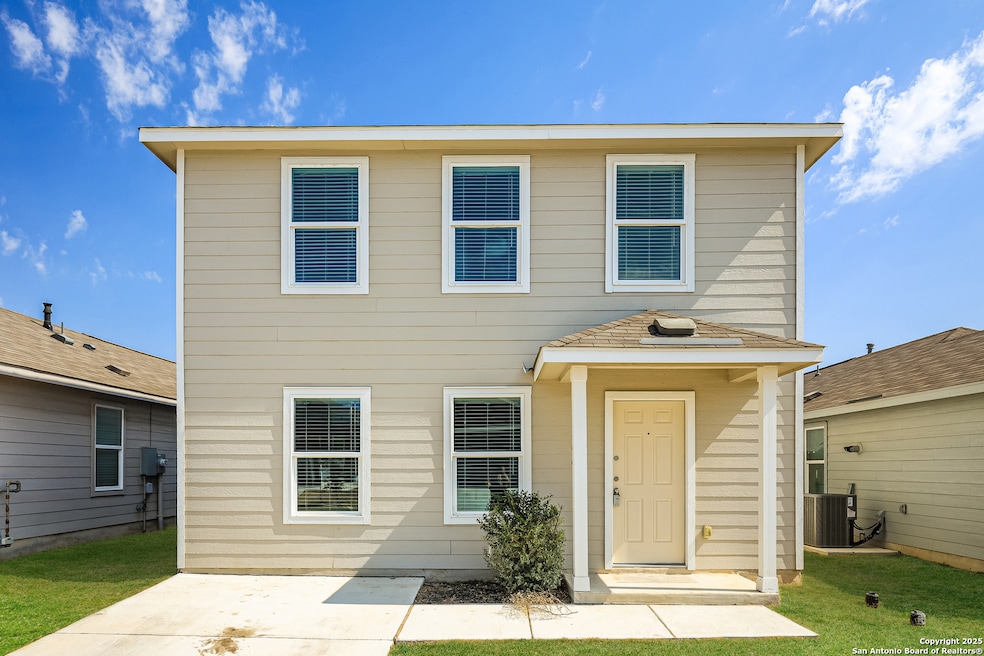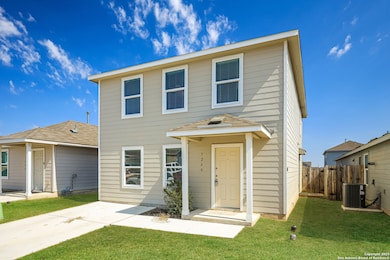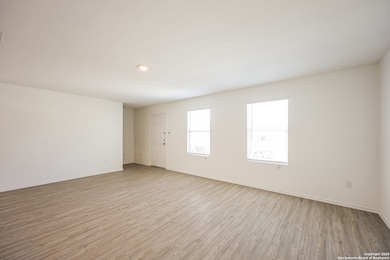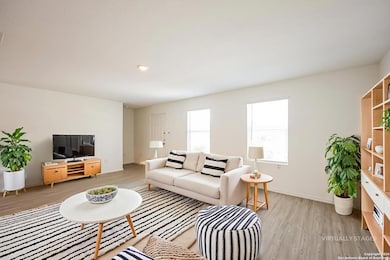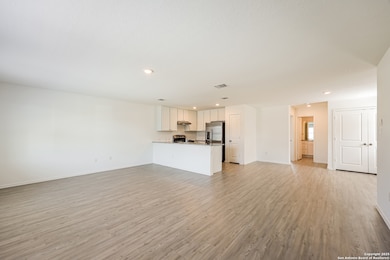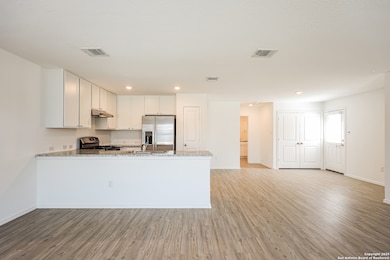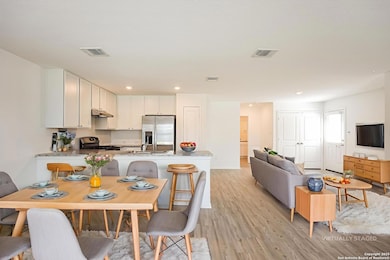7266 Plow Run San Antonio, TX 78252
Southwest San Antonio NeighborhoodHighlights
- Game Room
- Central Heating and Cooling System
- Carpet
- Medina Valley Middle School Rated A-
- Combination Dining and Living Room
About This Home
Enjoy this gorgeous home featuring living and entertainment space. This adorable home offers 4 bedroom and 2 bathroom home with carpet and vinyl type flooring. The modern kitchen is equipped with modern appliances and offers updated cabinets with plenty of storage space. Home has neutral paint throughout. The private, fenced in backyard, is perfect for pets or for enjoying gorgeous days outdoors. This home won't last long. Apply today!
Listing Agent
Jennifer Tamayo
FirstKey Homes Listed on: 11/18/2025
Home Details
Home Type
- Single Family
Est. Annual Taxes
- $4,231
Year Built
- Built in 2023
Lot Details
- 3,659 Sq Ft Lot
Home Design
- Slab Foundation
- Composition Roof
Interior Spaces
- 1,880 Sq Ft Home
- 2-Story Property
- Window Treatments
- Combination Dining and Living Room
- Game Room
- Washer Hookup
Kitchen
- Stove
- Dishwasher
- Disposal
Flooring
- Carpet
- Vinyl
Bedrooms and Bathrooms
- 4 Bedrooms
- 2 Full Bathrooms
Schools
- Lacoste Elementary School
- Medina Val Middle School
- Medina Val High School
Utilities
- Central Heating and Cooling System
- Heating System Uses Natural Gas
Community Details
- Built by LENNAR
- Silos Unit #1 Subdivision
Listing and Financial Details
- Assessor Parcel Number 057523250370
Map
Source: San Antonio Board of REALTORS®
MLS Number: 1923691
APN: 05752-325-0370
- 7227 Plow Run
- 7215 Plow Run
- 13802 Ostrich Run
- 7216 Pasture Run
- 14225 Jersey Cow
- 13726 Bucket Way
- 7610 Birch Hollow
- 7750 Fox Crossing
- 7614 Birch Hollow
- 14014 Piglet Trail
- 7618 Birch Hollow
- 7622 Birch Hollow
- 13911 Wool Park
- 13915 Wool Park
- 13926 Wool Park
- Glimmer Plan at Hennersby Hollow
- Atlantis Plan at Hennersby Hollow
- Prism Plan at Hennersby Hollow
- Sterling Plan at Hennersby Hollow
- Supernova Plan at Hennersby Hollow
- 7262 Plow Run
- 7246 Plow Run
- 7275 Plow Run
- 7242 Plow Run
- 7247 Plow Run
- 13807 Goat Cove
- 13831 Goat Cove
- 13911 Jersey Cow
- 7274 Pasture Run
- 7307 Cultivator Way
- 7219 Cultivator Way
- 7358 Cultivator Way
- 13719 Bucket Way
- 13715 Haystack Ridge
- 7725 Fox View
- 7641 Birch Pass
- 14464 Woodland Valley
- 6813 Arid Way
- 14023 Wool Park
- 6919 Pail Place
