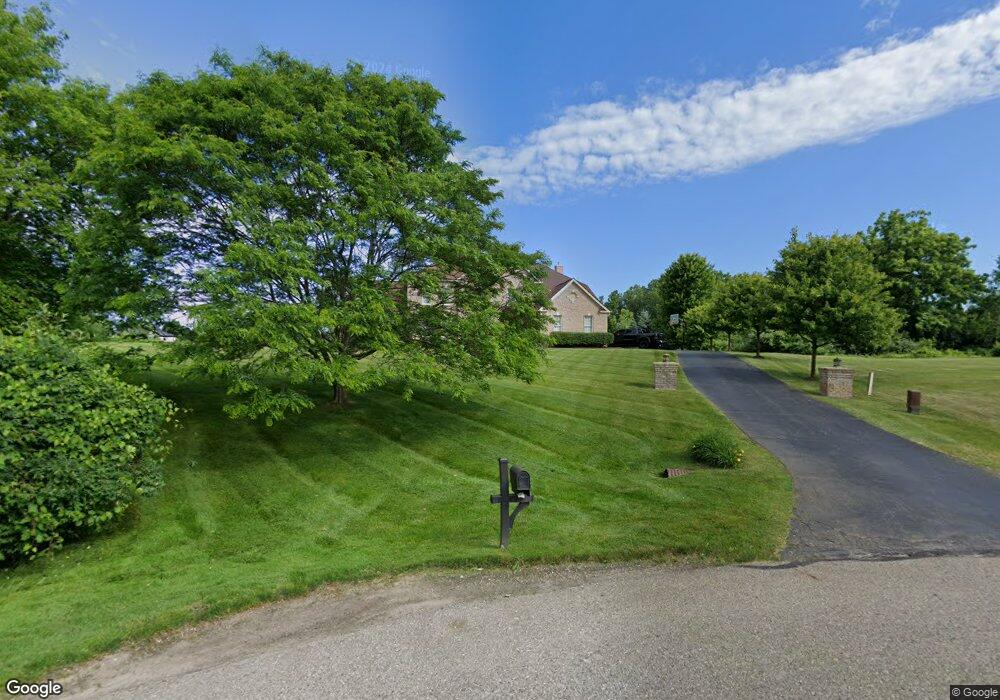7267 Brentwood Ct Unit 8 Ypsilanti, MI 48198
Thurston NeighborhoodEstimated Value: $1,038,000 - $1,186,199
4
Beds
3
Baths
4,315
Sq Ft
$258/Sq Ft
Est. Value
About This Home
This home is located at 7267 Brentwood Ct Unit 8, Ypsilanti, MI 48198 and is currently estimated at $1,114,300, approximately $258 per square foot. 7267 Brentwood Ct Unit 8 is a home located in Washtenaw County with nearby schools including Thurston Elementary School, Clague Middle School, and Huron High School.
Ownership History
Date
Name
Owned For
Owner Type
Purchase Details
Closed on
Dec 21, 2007
Sold by
Arbor Hills Development Llc
Bought by
Toll Mi Iv Lp
Current Estimated Value
Home Financials for this Owner
Home Financials are based on the most recent Mortgage that was taken out on this home.
Original Mortgage
$635,430
Outstanding Balance
$401,160
Interest Rate
6.25%
Mortgage Type
Adjustable Rate Mortgage/ARM
Estimated Equity
$713,140
Create a Home Valuation Report for This Property
The Home Valuation Report is an in-depth analysis detailing your home's value as well as a comparison with similar homes in the area
Home Values in the Area
Average Home Value in this Area
Purchase History
| Date | Buyer | Sale Price | Title Company |
|---|---|---|---|
| Toll Mi Iv Lp | -- | Westminster Title Agency Inc | |
| Briggs Setina A | $707,659 | Westminster Title Agency Inc |
Source: Public Records
Mortgage History
| Date | Status | Borrower | Loan Amount |
|---|---|---|---|
| Open | Briggs Setina A | $635,430 | |
| Closed | Toll Mi Iv Lp | $635,430 |
Source: Public Records
Tax History Compared to Growth
Tax History
| Year | Tax Paid | Tax Assessment Tax Assessment Total Assessment is a certain percentage of the fair market value that is determined by local assessors to be the total taxable value of land and additions on the property. | Land | Improvement |
|---|---|---|---|---|
| 2025 | $15,667 | $475,600 | $0 | $0 |
| 2024 | $10,466 | $455,000 | $0 | $0 |
| 2023 | $10,056 | $424,000 | $0 | $0 |
| 2022 | $14,950 | $401,700 | $0 | $0 |
| 2021 | $14,663 | $404,500 | $0 | $0 |
| 2020 | $14,700 | $398,000 | $0 | $0 |
| 2019 | $13,850 | $375,500 | $375,500 | $0 |
| 2018 | $13,312 | $362,000 | $70,000 | $292,000 |
| 2017 | $12,813 | $371,500 | $0 | $0 |
| 2016 | $8,354 | $331,772 | $0 | $0 |
| 2015 | $11,444 | $330,780 | $0 | $0 |
| 2014 | $11,444 | $316,861 | $0 | $0 |
| 2013 | -- | $316,861 | $0 | $0 |
Source: Public Records
Map
Nearby Homes
- 6756 Fleming Creek Dr Unit 30
- The Berkeley Plan at Kinsley
- The Hampton Plan at Kinsley
- The Princeton Plan at Kinsley
- The Charleston Plan at Kinsley
- The Biscayne Plan at Kinsley
- The Sequoia Plan at Kinsley
- The Fullerton Plan at Kinsley
- The Huntington Plan at Kinsley
- 3642 Allendale Dr
- 5860 Ford Rd
- 6480 Warren Rd
- 6400 Warren Rd
- 6555 Warren Rd
- 5910 Cherry Hill Rd
- 6553 Warren Rd
- 3039 N Prospect Rd
- 5980 Cherry Hill Rd
- The Marion Plan at The Estates at Clairborne
- The Vallecito Plan at The Estates at Clairborne
- 7277 Brentwood Ct Unit Bldg-Unit
- 7277 Brentwood Ct Unit 7
- 3578 Northbrook Dr Unit 9
- 3578 Northbrooke Dr
- 3592 Northbrook Dr Unit 10
- 7286 Brentwood Ct Unit 6
- 3616 Northbrooke Dr
- 3616 Northbrook Dr Unit 11
- 7258 Brentwood Ct Unit 5
- 3646 Northbrook Dr Unit 12
- 3662 Northbrook Dr Unit 13
- 3670 Northbrook Dr Unit 14
- 3670 Northbrooke Dr
- 3552 Northbrooke Dr
- 3552 Northbrook Dr Unit 4
- 3563 Northbrook Dr Unit 38
- 3575 Northbrook Dr Unit 37
- 3555 Northbrook Dr Unit 39
- 3593 Northbrooke Dr
- 3589 Northbrook Dr Unit 36
