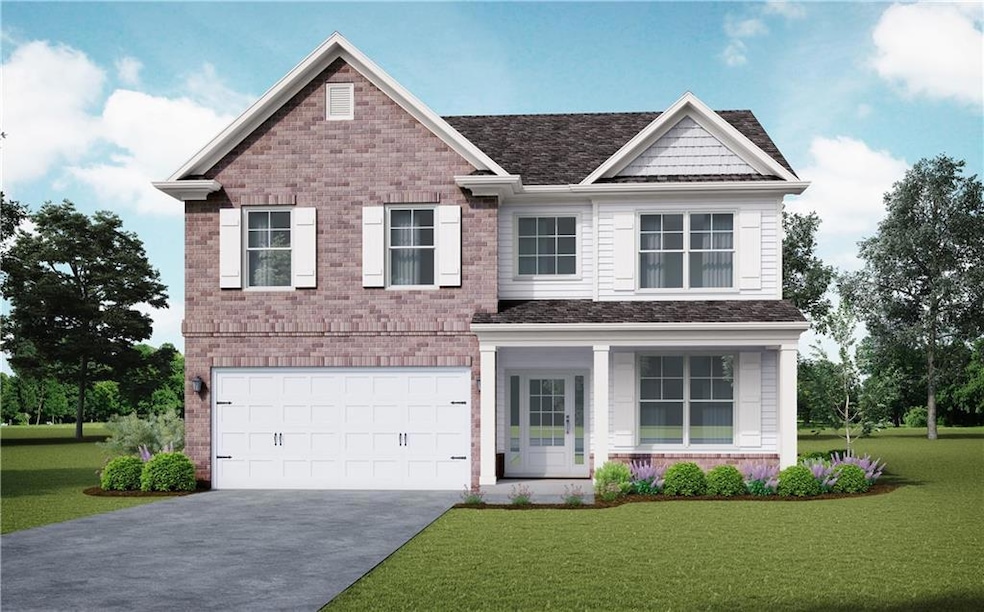7267 Millbrae Walk Flowery Branch, GA 30542
Estimated payment $3,073/month
Highlights
- Sitting Area In Primary Bedroom
- Craftsman Architecture
- Stone Countertops
- Cherokee Bluff High School Rated A-
- Dining Room Seats More Than Twelve
- Private Yard
About This Home
#103-The Lakewood plan is a stunning 5-bedroom, 3.5-bathroom home designed with an open concept. It features a formal dining room, perfect for hosting gatherings. The kitchen overlooks the family room, which includes a cozy fireplace, and boasts a spacious island with granite countertops, stainless steel appliances, and ample cabinet space. A walk-in pantry provides extra storage. The home is bathed in natural light from numerous windows. The master bedroom is a luxurious retreat with a sitting area, trey ceiling, and a huge walk-in closet. The laundry room is conveniently located upstairs along with the spacious secondary bedrooms. This home is to be built, allowing you the opportunity to personalize your interior selections. Act quickly to make your choices and create your ideal living space! Photos are builder stock photos. Home is to be built.
Home Details
Home Type
- Single Family
Year Built
- Built in 2025
Lot Details
- 8,625 Sq Ft Lot
- Landscaped
- Private Yard
HOA Fees
- $115 Monthly HOA Fees
Parking
- 2 Car Attached Garage
- Front Facing Garage
- Garage Door Opener
Home Design
- Home to be built
- Craftsman Architecture
- Brick Exterior Construction
- Brick Foundation
- Slab Foundation
- Blown-In Insulation
- Composition Roof
- HardiePlank Type
Interior Spaces
- 2,562 Sq Ft Home
- 2-Story Property
- Crown Molding
- Tray Ceiling
- Ceiling height of 9 feet on the main level
- Ceiling Fan
- Recessed Lighting
- Fireplace Features Blower Fan
- Electric Fireplace
- Double Pane Windows
- Two Story Entrance Foyer
- Family Room with Fireplace
- Living Room
- Dining Room Seats More Than Twelve
- Formal Dining Room
- Home Office
- Pull Down Stairs to Attic
Kitchen
- Open to Family Room
- Eat-In Kitchen
- Breakfast Bar
- Walk-In Pantry
- Self-Cleaning Oven
- Electric Range
- Microwave
- Dishwasher
- Kitchen Island
- Stone Countertops
- Wood Stained Kitchen Cabinets
- Disposal
Flooring
- Carpet
- Laminate
Bedrooms and Bathrooms
- 5 Bedrooms
- Sitting Area In Primary Bedroom
- Walk-In Closet
- Dual Vanity Sinks in Primary Bathroom
- Low Flow Plumbing Fixtures
- Separate Shower in Primary Bathroom
- Soaking Tub
Laundry
- Laundry Room
- Laundry on upper level
Home Security
- Carbon Monoxide Detectors
- Fire and Smoke Detector
Eco-Friendly Details
- Energy-Efficient Insulation
- Energy-Efficient Thermostat
Outdoor Features
- Exterior Lighting
Location
- Property is near schools
- Property is near shops
Schools
- Spout Springs Elementary School
- Cherokee Bluff Middle School
- Cherokee Bluff High School
Utilities
- Forced Air Zoned Heating and Cooling System
- Hot Water Heating System
- Underground Utilities
- 220 Volts
- High-Efficiency Water Heater
- High Speed Internet
- Cable TV Available
Listing and Financial Details
- Home warranty included in the sale of the property
- Tax Lot 103
- Assessor Parcel Number 15042 000009B
Community Details
Overview
- $1,380 Initiation Fee
- Clark Farms HOA
- Clark Farms Subdivision
- Rental Restrictions
Recreation
- Community Pool
Map
Home Values in the Area
Average Home Value in this Area
Property History
| Date | Event | Price | List to Sale | Price per Sq Ft |
|---|---|---|---|---|
| 06/25/2025 06/25/25 | Pending | -- | -- | -- |
| 06/19/2025 06/19/25 | Price Changed | $472,500 | +0.5% | $184 / Sq Ft |
| 05/10/2025 05/10/25 | Price Changed | $470,000 | 0.0% | $183 / Sq Ft |
| 05/10/2025 05/10/25 | For Sale | $470,000 | +2.3% | $183 / Sq Ft |
| 01/22/2025 01/22/25 | Pending | -- | -- | -- |
| 01/22/2025 01/22/25 | For Sale | $459,350 | -- | $179 / Sq Ft |
Source: First Multiple Listing Service (FMLS)
MLS Number: 7512765
- 7252 Millbrae Walk
- 7248 Millbrae Walk
- 7252 Millbrae Walk Unit 97
- 7239 Millbrae Walk
- 7236 Millbrae Walk
- 7272 Millbrae Walk
- 7264 Millbrae Walk
- 7259 Millbrae Walk
- 7272 Millbrae Walk Unit 102
- 7259 Millbrae Walk Unit 105
- 7317 Yewtree Dr
- 7420 Rocklin Ln Unit 74
- 7420 Rocklin Ln
- 7412 Rocklin Ln
- 7388 Rocklin Ln Unit 66
- 7388 Rocklin Ln
- 7332 Rocklin Ln
- 7332 Rocklin Ln Unit 288
- Inwood Plan at Clark Farms
- Easton Plan at Clark Farms

