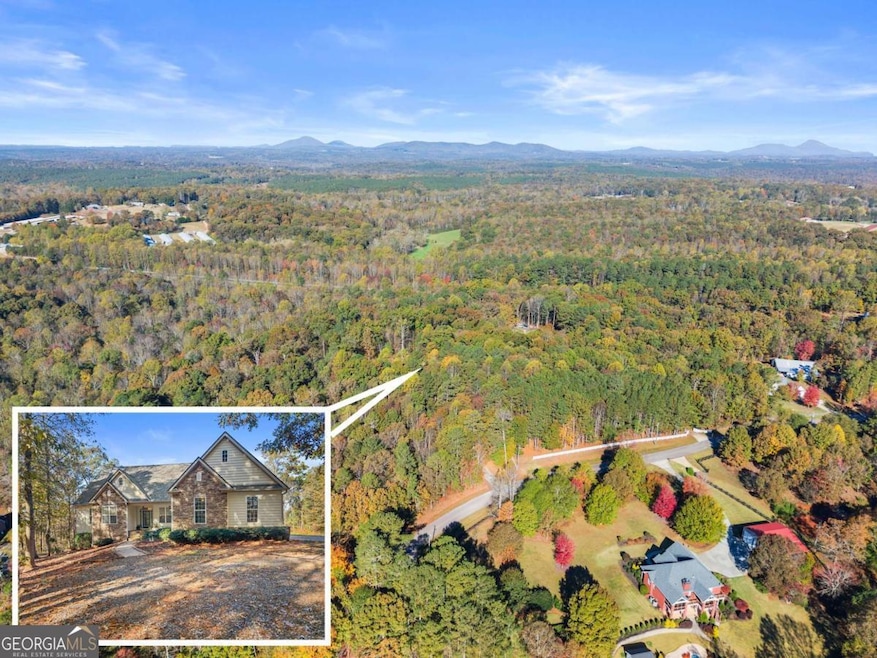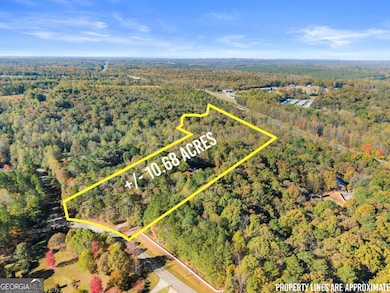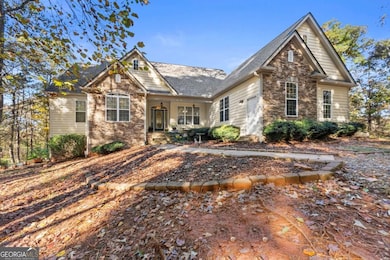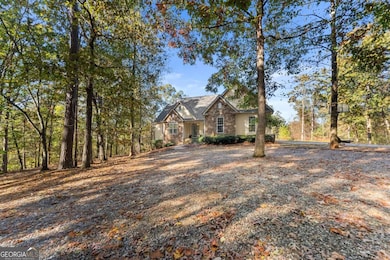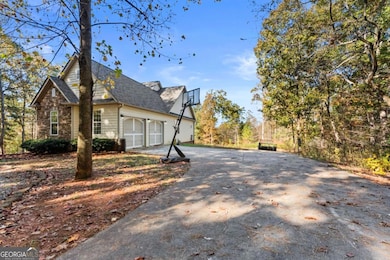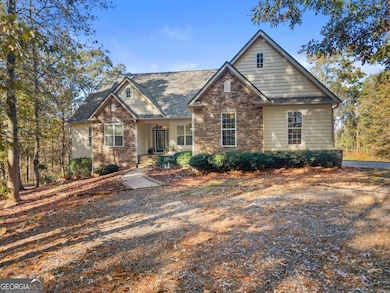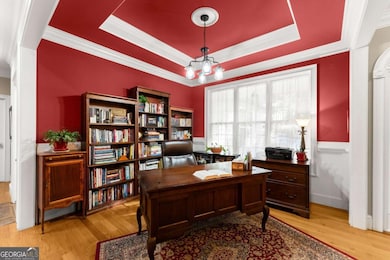Estimated payment $5,123/month
Highlights
- 10.68 Acre Lot
- Deck
- Wooded Lot
- Mountain View
- Private Lot
- Vaulted Ceiling
About This Home
Imagine if the freedom you've been longing for wasn't just a dream, but a short drive away. Welcome to an extraordinary sanctuary spanning nearly 11 acres, where modern comfort seamlessly blends with country charm, and life slows down enough for you to truly savor it. This traditional residence is a true sanctuary offering a rare combination of space, comfort, and natural beauty. At the heart of this estate lies a meticulously maintained ranch-style home, featuring five bedrooms, four full baths, and more than 3,624 square feet of beautifully finished living space. An unfinished area offers over 900 square feet awaiting your personal design and finishing touches, providing the perfect canvas to create a space tailored to your needs and style. Step inside to discover gleaming hardwood floors that flow throughout the spacious main living areas, creating a warm and inviting atmosphere. The centerpiece of the home is a gourmet kitchen, elegantly equipped with a convenient pot filler, premium appliances updated just two years ago, and generous counter space for effortless cooking and entertaining - perfect for both everyday meals and entertaining guests. The inviting dining room offers an elegant setting for gatherings and special occasions, seamlessly connecting to the main living areas. In addition to the primary suite and terrace-level residence, the home features three spacious guest bedrooms and two additional full baths on the main level. These well-appointed rooms offer comfort, making them ideal for hosting guests, accommodating extended family, or creating dedicated spaces for hobbies and relaxation. The thoughtfully designed terrace level goes beyond a traditional "mother-in-law" suite-it's a complete residence featuring a bedroom, full bath, spacious living room, beautifully appointed kitchen, additional laundry room, and refreshingly beautiful LVP flooring. Whether you're seeking a private haven for aging parents, a peaceful work-from-home retreat, a rental opportunity, or the foundation for a future family compound, the possibilities here are both immediate and inspiring. Step outside and you'll discover what sets this property apart. A new deck with a screened-in porch invites you to unwind as the sun sets. Additional superlatives include a NEW roof, new septic system, and two hot water heaters. The property is equipped with a generator transfer switch to safely power essential circuits, ensuring uninterrupted comfort and peace of mind. Fresh well water is complemented by a water softener system, providing high-quality water throughout the home. A creek meanders through the property, offering a potential water source for cattle or wildlife observation. A private driveway welcomes you home, serving as a peaceful escape from the hustle and bustle of the outside world and the tranquil life you were meant to live. Whether you dream of gardening, raising animals, building additional structures, or simply enjoying wide open spaces, the possibilities are endless. This is more than a home-it's a sanctuary where modern luxury meets country soul, just minutes from local favorites like Jaemor Farms and the best of Northeast Georgia's natural beauty.
Home Details
Home Type
- Single Family
Est. Annual Taxes
- $6,147
Year Built
- Built in 2006
Lot Details
- 10.68 Acre Lot
- Home fronts a stream
- Private Lot
- Level Lot
- Wooded Lot
Home Design
- Ranch Style House
- Traditional Architecture
- Composition Roof
- Stone Siding
- Vinyl Siding
- Stone
Interior Spaces
- Bookcases
- Tray Ceiling
- Vaulted Ceiling
- Ceiling Fan
- Fireplace Features Masonry
- Double Pane Windows
- Window Treatments
- Entrance Foyer
- Family Room with Fireplace
- Breakfast Room
- Formal Dining Room
- Screened Porch
- Mountain Views
- Fire and Smoke Detector
Kitchen
- Breakfast Bar
- Built-In Double Oven
- Microwave
- Dishwasher
- Solid Surface Countertops
Flooring
- Wood
- Tile
Bedrooms and Bathrooms
- 5 Bedrooms | 4 Main Level Bedrooms
- Walk-In Closet
- Double Vanity
- Bathtub Includes Tile Surround
Laundry
- Laundry Room
- Laundry in Hall
Finished Basement
- Interior and Exterior Basement Entry
- Finished Basement Bathroom
- Laundry in Basement
- Natural lighting in basement
Parking
- 2 Car Garage
- Side or Rear Entrance to Parking
- Garage Door Opener
Outdoor Features
- Deck
- Patio
- Outbuilding
Schools
- Lula Elementary School
- East Hall Middle School
- East Hall High School
Utilities
- Forced Air Heating and Cooling System
- Underground Utilities
- 220 Volts
- Well
- Electric Water Heater
- Septic Tank
- High Speed Internet
Community Details
- No Home Owners Association
Map
Home Values in the Area
Average Home Value in this Area
Tax History
| Year | Tax Paid | Tax Assessment Tax Assessment Total Assessment is a certain percentage of the fair market value that is determined by local assessors to be the total taxable value of land and additions on the property. | Land | Improvement |
|---|---|---|---|---|
| 2024 | $6,147 | $248,040 | $95,120 | $152,920 |
| 2023 | $4,492 | $196,800 | $57,800 | $139,000 |
| 2022 | $4,536 | $175,360 | $52,960 | $122,400 |
| 2021 | $4,126 | $156,520 | $48,160 | $108,360 |
| 2020 | $4,122 | $151,920 | $48,160 | $103,760 |
| 2019 | $3,614 | $131,920 | $48,160 | $83,760 |
| 2018 | $3,594 | $127,000 | $48,160 | $78,840 |
| 2017 | $3,354 | $119,720 | $48,160 | $71,560 |
| 2016 | $1,884 | $71,560 | $0 | $71,560 |
| 2015 | $2,099 | $73,377 | $0 | $73,377 |
| 2014 | $2,099 | $73,377 | $0 | $73,377 |
Property History
| Date | Event | Price | List to Sale | Price per Sq Ft | Prior Sale |
|---|---|---|---|---|---|
| 11/02/2025 11/02/25 | For Sale | $875,000 | +220.5% | $241 / Sq Ft | |
| 02/24/2015 02/24/15 | Sold | $273,000 | -5.8% | $60 / Sq Ft | View Prior Sale |
| 01/25/2015 01/25/15 | Pending | -- | -- | -- | |
| 11/26/2014 11/26/14 | For Sale | $289,900 | -- | $64 / Sq Ft |
Purchase History
| Date | Type | Sale Price | Title Company |
|---|---|---|---|
| Warranty Deed | $273,000 | -- | |
| Warranty Deed | $230,000 | -- | |
| Deed | $32,700 | -- | |
| Deed | $112,800 | -- |
Mortgage History
| Date | Status | Loan Amount | Loan Type |
|---|---|---|---|
| Previous Owner | $220,685 | FHA | |
| Previous Owner | $29,362 | New Conventional | |
| Previous Owner | $113,796 | New Conventional |
Source: Georgia MLS
MLS Number: 10636083
APN: 09-00022-00-015
- 8081 Mud Creek Rd
- 7700 Poole Cir Unit Tract B
- 7700 Poole Cir Unit TRACT A
- 5554 Yonah Homer Rd
- 6964 Wheeler Rd
- 0 Barefoot Cir Unit 10616985
- 0 Barefoot Rd Unit 7594746
- 126 Southgate Rd
- 5214 Happy Hollow Ct
- 5163 Mountain View Pkwy
- 5107 Mountain View Pkwy
- 5116 Nobhill Ct
- 5341 Mountain View Pkwy
- 723 Gainesville Hwy
- 125 Iron Horse Trail
- 276 Barefoot Rd
- 5451 Cool Creek Ct
- 230 Harmony Valley Dr
- 3 Pebble Creek Ln
- 6330 Pine Ridge Point
- 6815 Duncan Rd
- 6201 9th St
- 5952 Moon Dr
- 144 Shenandoah Ln
- 6320 Pine Station Dr
- 6408 Pine Station Dr
- 6428 Pine Station Dr
- 309 Fowler Creek Dr
- 5132 Sedgefield Way
- 411 Baldwin Ct Apts
- 297 Forrester Rd
- 125 Meister Rd
- 122 Crown Point Dr
- 120 Crown Point Dr
- 2174 Highway 323
- 110 Heritage Garden Dr
- 3836 Clubhouse Dr
- 100 Peaks Cir
- 364 Chattahoochee St
- 364 Chattahoochee St
