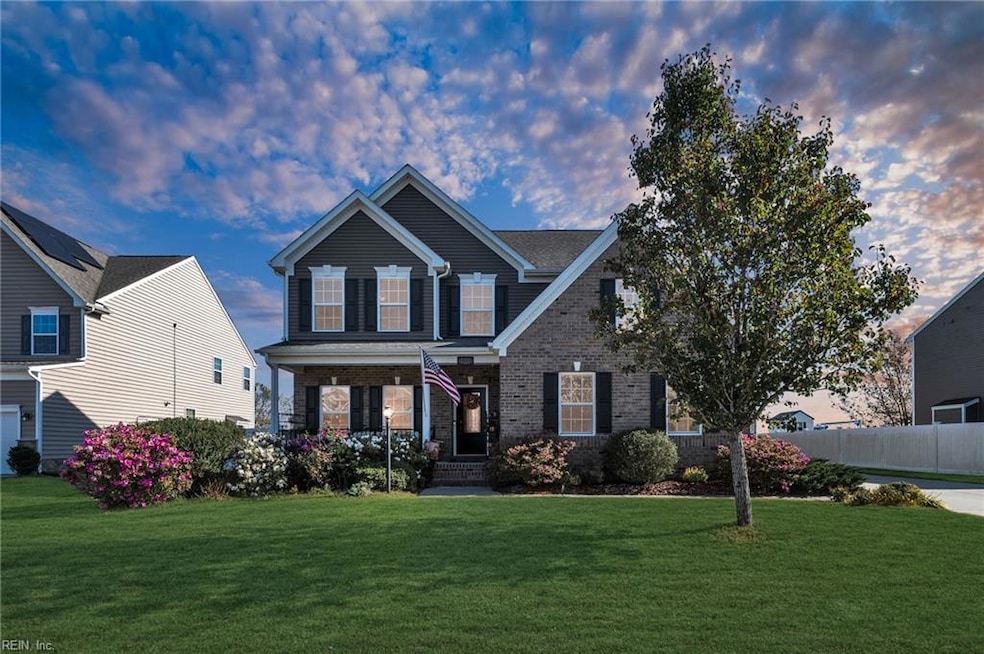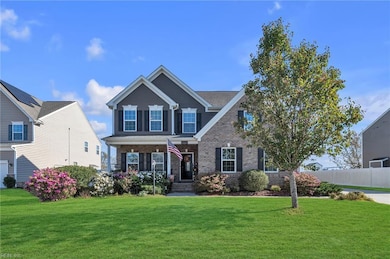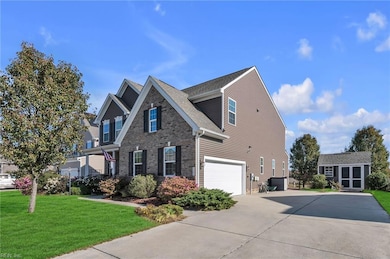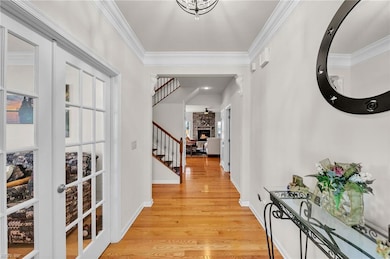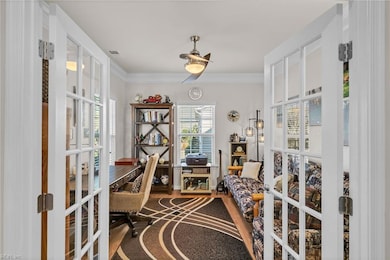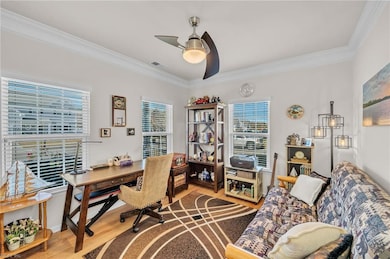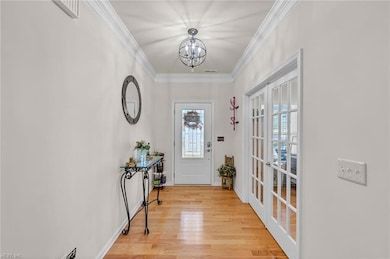727 Appalachian Ct Chesapeake, VA 23320
Greenbrier East NeighborhoodEstimated payment $3,784/month
Highlights
- Water Views
- Home fronts a pond
- Traditional Architecture
- Greenbrier Primary School Rated A-
- Deck
- Wood Flooring
About This Home
Welcome to 727 Appalachian Court, a beautiful 5-bedroom, 4-bathroom home tucked away on a quiet cul-de-sac in the heart of Chesapeake. This spacious property offers room for everyone with multiple living areas, a flexible floorplan, and an attached 2 car garage. Step inside to find luxury wood flooring throughout, a stunning chef’s kitchen with granite countertops, a tile backsplash, and stainless steel appliances. The open-concept living and dining areas are perfect for entertaining. The backyard is a peaceful retreat, featuring views of a tranquil pond, wildlife and a thoughtfully designed rock garden, ideal for relaxing evenings or weekend gatherings. Don’t miss your chance to own this move-in-ready home with scenic water views, and a fantastic location.
Home Details
Home Type
- Single Family
Est. Annual Taxes
- $5,785
Year Built
- Built in 2015
Lot Details
- Home fronts a pond
- Back Yard Fenced
- Sprinkler System
- Property is zoned R8
HOA Fees
- $34 Monthly HOA Fees
Home Design
- Traditional Architecture
- Cellulose Insulation
- Asphalt Shingled Roof
- Vinyl Siding
Interior Spaces
- 2,916 Sq Ft Home
- 1-Story Property
- Bar
- Ceiling Fan
- Gas Fireplace
- Window Treatments
- Entrance Foyer
- Home Office
- Utility Room
- Washer and Dryer Hookup
- Water Views
- Crawl Space
- Pull Down Stairs to Attic
Kitchen
- Breakfast Area or Nook
- Gas Range
- Microwave
- Dishwasher
- Disposal
Flooring
- Wood
- Carpet
Bedrooms and Bathrooms
- 5 Bedrooms
- En-Suite Primary Bedroom
- Cedar Closet
- 4 Full Bathrooms
Parking
- 2 Car Attached Garage
- Garage Door Opener
Outdoor Features
- Deck
- Patio
- Porch
Schools
- Great Bridge Primary Elementary School
- Greenbrier Middle School
- Indian River High School
Utilities
- Forced Air Zoned Heating and Cooling System
- SEER Rated 16+ Air Conditioning Units
- Heating System Uses Natural Gas
- Programmable Thermostat
- Tankless Water Heater
- Gas Water Heater
Community Details
- Centerville Farms Subdivision
Map
Home Values in the Area
Average Home Value in this Area
Tax History
| Year | Tax Paid | Tax Assessment Tax Assessment Total Assessment is a certain percentage of the fair market value that is determined by local assessors to be the total taxable value of land and additions on the property. | Land | Improvement |
|---|---|---|---|---|
| 2025 | $5,785 | $590,800 | $185,000 | $405,800 |
| 2024 | $5,785 | $572,800 | $185,000 | $387,800 |
| 2023 | $5,080 | $578,900 | $175,000 | $403,900 |
| 2022 | $4,858 | $481,000 | $150,000 | $331,000 |
| 2021 | $4,755 | $452,900 | $135,000 | $317,900 |
| 2020 | $4,413 | $420,300 | $130,000 | $290,300 |
| 2019 | $4,387 | $417,800 | $130,000 | $287,800 |
| 2018 | $4,352 | $414,500 | $130,000 | $284,500 |
| 2017 | $4,332 | $412,600 | $140,000 | $272,600 |
| 2016 | $4,470 | $425,700 | $140,000 | $285,700 |
| 2015 | $2,815 | $130,000 | $130,000 | $0 |
| 2014 | -- | $125,000 | $125,000 | $0 |
Property History
| Date | Event | Price | List to Sale | Price per Sq Ft |
|---|---|---|---|---|
| 11/20/2025 11/20/25 | For Sale | $620,000 | -- | $213 / Sq Ft |
Purchase History
| Date | Type | Sale Price | Title Company |
|---|---|---|---|
| Warranty Deed | $483,000 | Attorney | |
| Warranty Deed | $501,659 | None Available | |
| Special Warranty Deed | $144,000 | -- |
Mortgage History
| Date | Status | Loan Amount | Loan Type |
|---|---|---|---|
| Previous Owner | $485,962 | VA |
Source: Real Estate Information Network (REIN)
MLS Number: 10610786
APN: 0383003000830
- The Bristol Plan at Grayson Commons - Grayson Commons Townhomes
- The Marlow Plan at Grayson Commons - Grayson Commons Townhomes
- The Rowen Plan at Grayson Commons - Grayson Commons Condominiums
- The Addison Plan at Grayson Commons - Grayson Commons Condominiums
- The Squire Plan at Fieldstone Reserve
- The Ambler Plan at Fieldstone Reserve
- The Randolph Plan at Fieldstone Reserve
- The Kentland Plan at Fieldstone Reserve
- The Henderson Plan at Fieldstone Reserve
- The Mccomas Plan at Fieldstone Reserve
- The Lee Plan at Fieldstone Reserve
- The Engle Plan at Fieldstone Reserve
- The Litton Plan at Fieldstone Reserve
- 565 Graphite Trail
- 416 Centerville Turnpike N
- The Roseleigh Plan at Haven at Centerville
- The Barnes Plan at Haven at Centerville
- The Persimmon Plan at Haven at Centerville
- 1816 Tristan Rd
- 636 Crestfield Dr
- 628 Argyll St
- 1414 Plantation Lakes Cir
- 905 Riddlehurst Ave
- 1945 Breck Ave
- 6009 Embassy Row Dr
- 5700 Magnolia Chase Way
- 2133 Amberbrooke Way
- 1529 Plantation Lakes Cir
- 5901 Chain Bridge Rd
- 5657 Infinity Ln
- 1439 Hambledon Loop
- 5697 Magnolia Run Cir
- 852 Lym Dr
- 1307 Emsworth Dr
- 804 Arondale Crescent
- 1126 Fairway Dr
- 1007 Brandon Quay
- 2116 Tibberton Ct
- 1032 Shoal Creek Trail
- 1305 Quail Creek Hollow
