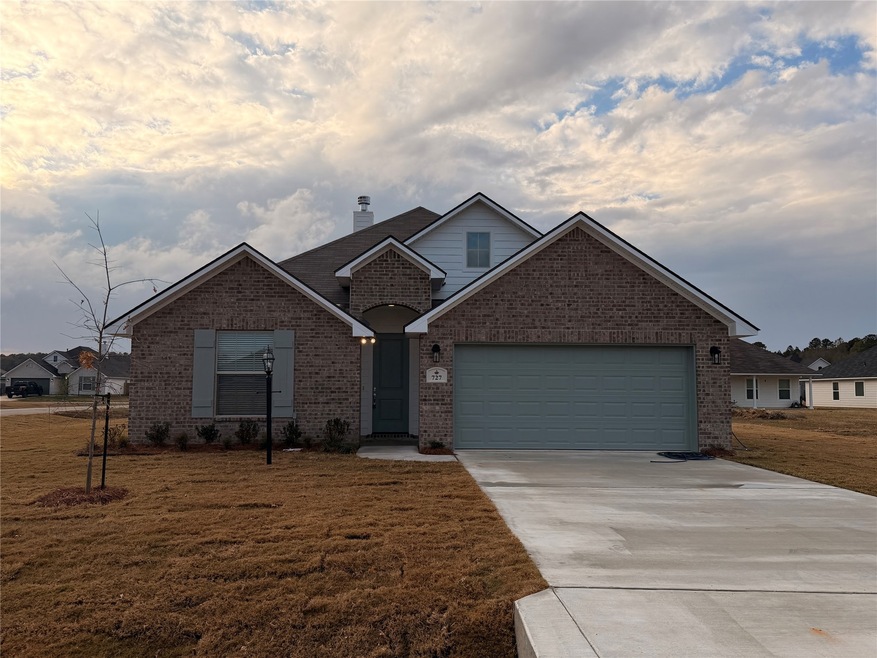727 Bianca St Haughton, LA 71037
Estimated payment $1,808/month
Highlights
- New Construction
- Open Floorplan
- Granite Countertops
- T.L. Rodes Elementary School Rated A-
- Corner Lot
- Covered Patio or Porch
About This Home
Gorgeous new construction home on a large corner lot! With 3-bedrooms and 2-bathrooms, this open-concept home offers the flexibility to suit your unique needs. As you step inside, you'll notice the open and airy living room complete with high ceilings, crown molding and cased windows. The kitchen and dining area flow seamlessly together, continuing the crown molding detailing. The kitchen boasts stainless appliances, upgraded cabinet hardware and modern fixtures. Tile flooring throughout the main living areas offers convenient maintenance without sacrificing style. The relaxing primary suite includes a stunning ensuite bath, complete with dual sinks, a jetted tub, and huge walk-in closet. The additional two bedrooms have generous closets and share a modern full bath. Window blinds included throughout! Outside, the corner lot offers more room for activities and the covered back patio is sure to become a favorite spot to host outdoor gatherings. Don't wait, schedule your private tour today!
Listing Agent
RE/MAX Real Estate Services Brokerage Phone: 318-752-2700 License #0995682171 Listed on: 11/21/2025
Home Details
Home Type
- Single Family
Year Built
- Built in 2025 | New Construction
Lot Details
- 9,496 Sq Ft Lot
- Corner Lot
Parking
- 2 Car Attached Garage
Home Design
- Brick Exterior Construction
Interior Spaces
- 1,552 Sq Ft Home
- 1-Story Property
- Open Floorplan
- Crown Molding
- Decorative Lighting
- Laundry in Utility Room
Kitchen
- Eat-In Kitchen
- Gas Range
- Microwave
- Dishwasher
- Granite Countertops
Flooring
- Carpet
- Ceramic Tile
Bedrooms and Bathrooms
- 3 Bedrooms
- 2 Full Bathrooms
Outdoor Features
- Covered Patio or Porch
Utilities
- Central Heating and Cooling System
- Cable TV Available
Community Details
- Tuscany Villas Subdivision
Listing and Financial Details
- Assessor Parcel Number 200245
Map
Home Values in the Area
Average Home Value in this Area
Property History
| Date | Event | Price | List to Sale | Price per Sq Ft |
|---|---|---|---|---|
| 11/21/2025 11/21/25 | For Sale | $287,861 | -- | $185 / Sq Ft |
Source: North Texas Real Estate Information Systems (NTREIS)
MLS Number: 21118111
- 254 Sedgewick Ave
- 364 Camden Hill
- 141 Fitzwilliam St
- 144 Fitzwilliam St
- 375 Camden Hill St
- 10 Forsythe Blvd
- 0 Allen Town Rd
- 00 Allen Town Rd
- 552 Brunswick Gardens
- 115 Ashwood Dr
- 544 Pebble Dr
- 451 N Hazel St
- 229 Marble Place
- 333 Ace St
- 7709A U S 80
- 100 Maplewood Dr
- 151 Vienne Trace
- 101 W Jefferson Ave
- 188 Berkshire Place
- 182 Berkshire Place
- 256 Sedgewick Ave
- 23 Peaceful Pines Dr
- 716 Humphrey Dr
- 4570 U S 80
- 514 Fox Cove
- 513 Fox Cove
- 2050 Stockwell Rd Unit 4
- 2175 Stockwell Rd
- 2020 Valley View Cir
- 508 Long Acre Dr
- 522 Long Acre Dr
- 5200 E Texas St
- 26 Venecia Ct
- 4804 Birdwell Ln
- 1300 Meadowview Dr
- 612 Bloomington Ln
- 513 Falling Water Cir
- 5335 Lauri Ln
- 4218 Paul St
- 5005 Longstreet Place Unit 29

