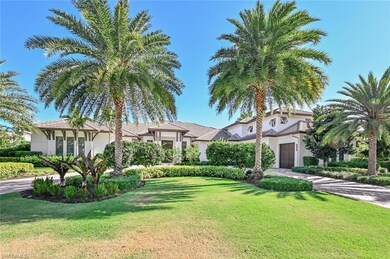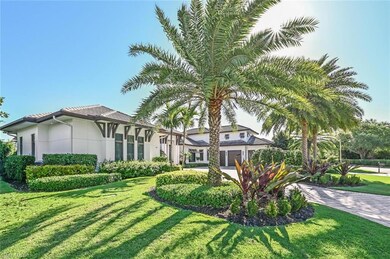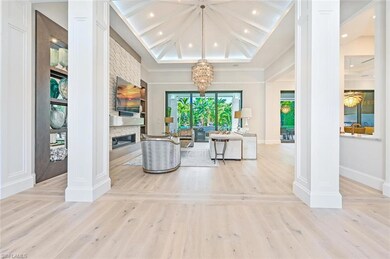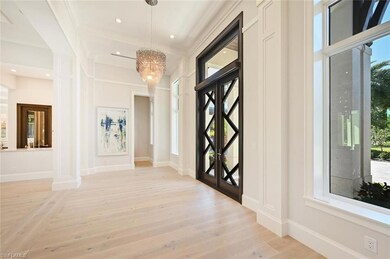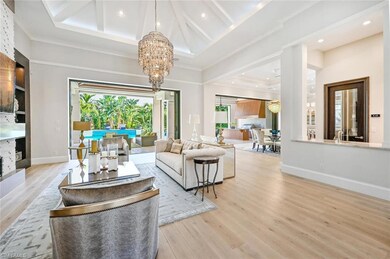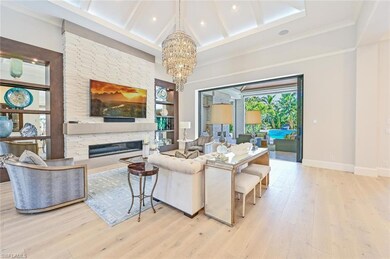727 Buttonbush Ln Naples, FL 34108
Pelican Bay NeighborhoodHighlights
- Beach Access
- Full Service Day or Wellness Spa
- Media Room
- Sea Gate Elementary School Rated A
- Fitness Center
- In Ground Pool
About This Home
This custom-built single-family home is located in prestigious Pelican Bay with the Ritz Carlton to the north and Waterside Shops and restaurants to the south. Contemporary elegance abounds in this 5-bedroom home that features an extensive island kitchen with Sub-Zero and Wolf appliances, butler’s pantry, climate-controlled wine room, wet bar, Smart Home controls, expansive resort-style outdoor living area with salt-water pool and spa and 4 car garage. The primary retreat offers a king-sized bed, wall mounted TV, soaking tub and spa shower with electric controls. 3 of the guest bedrooms (3 with ensuite bathrooms) feature king beds and the 4th bedroom boasts a queen bed. Enjoy your morning coffee in the outdoor oasis, complete with a summer kitchen and bar, large dining area, TV and family seating area all while overlooking the resort style pool and spa. World class amenities offered at Pelican Bay include tram service to private beaches, private beachfront restaurants, beach services, tennis programs, fitness, spa and community center. Live exceptionally in Pelican Bay!
Home Details
Home Type
- Single Family
Year Built
- Built in 2018
Lot Details
- 0.75 Acre Lot
- Fenced
- Landscaped
Parking
- 4 Car Attached Garage
- Circular Driveway
Home Design
- Concrete Block With Brick
- Concrete Foundation
Interior Spaces
- Property has 2 Levels
- Wet Bar
- Bar
- Vaulted Ceiling
- Fireplace
- French Doors
- Entrance Foyer
- Great Room
- Media Room
- Home Office
- Wood Flooring
- Fire and Smoke Detector
- Property Views
Kitchen
- Butlers Pantry
- Double Self-Cleaning Oven
- Grill
- Gas Cooktop
- Microwave
- Walk-In Cooler
- Ice Maker
- Dishwasher
- Wine Cooler
- Wolf Appliances
- Built-In or Custom Kitchen Cabinets
- Disposal
Bedrooms and Bathrooms
- 5 Bedrooms
- Built-In Bedroom Cabinets
- Walk-In Closet
- Soaking Tub
Laundry
- Laundry in unit
- Dryer
- Washer
- Laundry Tub
Pool
- In Ground Pool
- Heated Spa
- In Ground Spa
- Gas Heated Pool
- Saltwater Pool
- Outdoor Shower
- Pool Bathroom
Outdoor Features
- Beach Access
- Outdoor Fireplace
- Outdoor Kitchen
- Lanai
- Fire Pit
- Attached Grill
- Porch
Schools
- Sea Gate Elementary School
- Pine Ridge Middle School
- Barron Collier High School
Utilities
- Central Air
- Heating Available
- Propane
- Tankless Water Heater
- Cable TV Available
Listing and Financial Details
- No Smoking Allowed
- Assessor Parcel Number 66281480001
- Tax Block A
Community Details
Overview
- Pelican Bay Woods Subdivision
Amenities
- Full Service Day or Wellness Spa
- Restaurant
- Clubhouse
- Business Center
Recreation
- Tennis Courts
- Fitness Center
- Park
- Bike Trail
Pet Policy
- Pets allowed on a case-by-case basis
- Pet Deposit $500
Map
Property History
| Date | Event | Price | List to Sale | Price per Sq Ft | Prior Sale |
|---|---|---|---|---|---|
| 07/08/2025 07/08/25 | For Rent | $50,000 | 0.0% | -- | |
| 08/27/2020 08/27/20 | Sold | $5,650,000 | -5.5% | $1,034 / Sq Ft | View Prior Sale |
| 07/28/2020 07/28/20 | Pending | -- | -- | -- | |
| 07/03/2020 07/03/20 | Price Changed | $5,977,000 | -4.8% | $1,094 / Sq Ft | |
| 06/16/2020 06/16/20 | Price Changed | $6,277,000 | -3.1% | $1,149 / Sq Ft | |
| 04/08/2020 04/08/20 | For Sale | $6,477,000 | +22.7% | $1,186 / Sq Ft | |
| 06/07/2018 06/07/18 | Sold | $5,280,000 | -7.3% | $672 / Sq Ft | View Prior Sale |
| 04/12/2018 04/12/18 | Pending | -- | -- | -- | |
| 12/14/2017 12/14/17 | For Sale | $5,698,000 | +307.0% | $725 / Sq Ft | |
| 03/07/2016 03/07/16 | Sold | $1,400,000 | -9.7% | $352 / Sq Ft | View Prior Sale |
| 02/09/2016 02/09/16 | Pending | -- | -- | -- | |
| 01/26/2016 01/26/16 | Price Changed | $1,550,000 | -3.0% | $390 / Sq Ft | |
| 01/07/2016 01/07/16 | For Sale | $1,598,000 | 0.0% | $402 / Sq Ft | |
| 12/25/2015 12/25/15 | Pending | -- | -- | -- | |
| 10/20/2015 10/20/15 | Price Changed | $1,598,000 | -3.2% | $402 / Sq Ft | |
| 09/06/2015 09/06/15 | Price Changed | $1,650,000 | -2.7% | $415 / Sq Ft | |
| 05/28/2015 05/28/15 | Price Changed | $1,695,000 | -3.1% | $426 / Sq Ft | |
| 04/21/2015 04/21/15 | Price Changed | $1,750,000 | -2.7% | $440 / Sq Ft | |
| 03/31/2015 03/31/15 | Price Changed | $1,799,000 | -2.8% | $452 / Sq Ft | |
| 03/20/2015 03/20/15 | Price Changed | $1,850,000 | -1.9% | $465 / Sq Ft | |
| 01/28/2015 01/28/15 | For Sale | $1,885,000 | -- | $474 / Sq Ft |
Source: Naples Area Board of REALTORS®
MLS Number: 225061540
APN: 66281480001
- 709 Teal Ct
- 707 Buttonbush Ln
- 702 Bobwhite Ln
- 5950 Pelican Bay Blvd Unit 125
- 5914 Via Lugano Unit 2
- 500 Tierra Mar Ln E
- 5960 Pelican Bay Blvd Unit 333
- 6020 Pelican Bay Blvd Unit 302
- 6020 Pelican Bay Blvd Unit 402
- 6040 Pelican Bay Blvd Unit 101
- 6040 Pelican Bay Blvd Unit 105
- 5801 Glencove Dr Unit 502
- 544 Tierra Mar Ln E Unit 12
- 6080 Pelican Bay Blvd Unit 205
- 667 Bridgeway Ln
- 6000 Pelican Bay Blvd Unit 804
- 6000 Pelican Bay Blvd Unit 904
- 6000 Pelican Bay Blvd Unit 404
- 6001 Pelican Bay Blvd Unit 906
- 6001 Pelican Bay Blvd Unit 204
- 5850 Pelican Bay Blvd Unit A3
- 5930 Via Lugano Unit 305
- 5950 Pelican Bay Blvd Unit 111
- 504 Tierra Mar Ln E Unit 2
- 5964 Pelican Bay Blvd Unit 415
- 5916 Chanteclair Dr Unit 8
- 6080 Pelican Bay Blvd Unit 104
- 6080 Pelican Bay Blvd Unit 401
- 5809 Glencove Dr Unit 905
- 5817 Glencove Dr Unit 404
- 6000 Pelican Bay Blvd Unit 204
- 6001 Pelican Bay Blvd Unit 202
- 6001 Pelican Bay Blvd Unit 505
- 6001 Pelican Bay Blvd Unit 1006
- 6001 Pelican Bay Blvd Unit 1206
- 6001 Pelican Bay Blvd Unit 1706
- 5637 Turtle Bay Dr Unit 22
- 715 Neapolitan Way Unit 715
- 1400 Pompei Ln Unit 31
- 600 Neapolitan Way Unit FL2-ID1073544P
Ask me questions while you tour the home.

