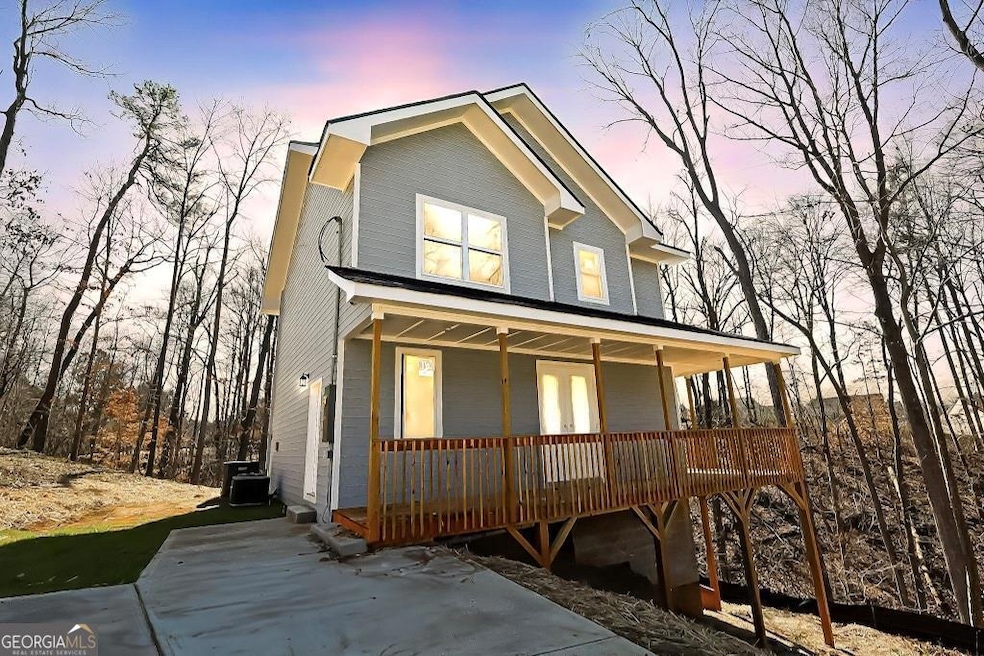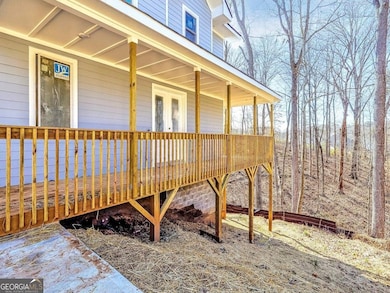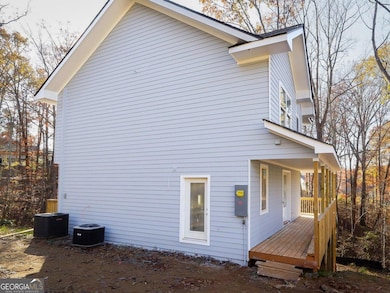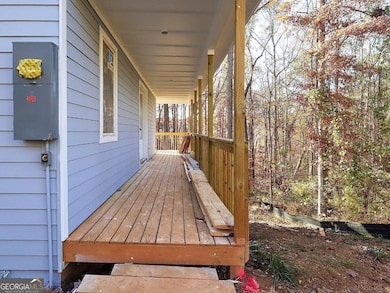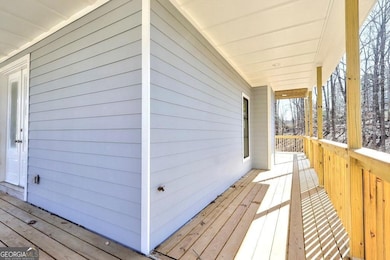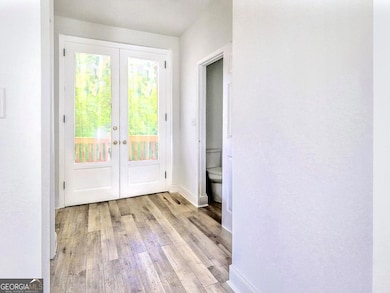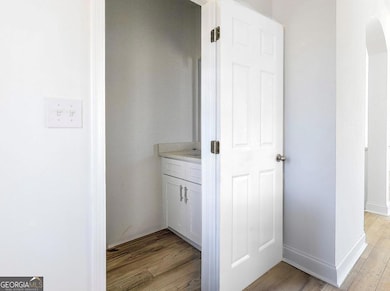727 Copper Trace Way Woodstock, GA 30189
Sutallee NeighborhoodEstimated payment $1,792/month
Highlights
- New Construction
- Craftsman Architecture
- Seasonal View
- Boston Elementary School Rated A-
- Deck
- Partially Wooded Lot
About This Home
Welcome to 727 Copper Trace Way, this beautifully crafted 2024-built home, blends timeless Craftsman charm with modern convenience. Set on a generous 1-acre lot, this home offers 2 bedrooms, 3 bathrooms, and three stories of versatile living space. The main level features an inviting fireplace and a convenient guest bathroom, while outdoor spaces include a charming front porch and a spacious rear deck, perfect for relaxing or entertaining. Tucked away in a serene, no-HOA community, this property provides the privacy and freedom you've been searching for. Enjoy plenty of outdoor space for recreation or quiet reflection. Just 2 miles from top-rated Etowah High School and minutes from Downtown Woodstock, you'll have easy access to vibrant shopping, dining, and scenic parks like Olde Rope Mill Park. Quick access to major highways ensures seamless commutes to Alpharetta, Marietta, and beyond. This home is a perfect retreat with all the conveniences you need nearby-don't miss the chance to make it yours!
Home Details
Home Type
- Single Family
Est. Annual Taxes
- $72
Year Built
- Built in 2024 | New Construction
Lot Details
- 0.55 Acre Lot
- Steep Slope
- Partially Wooded Lot
- Grass Covered Lot
Home Design
- Craftsman Architecture
- Traditional Architecture
- Block Foundation
- Composition Roof
Interior Spaces
- 2,175 Sq Ft Home
- 3-Story Property
- Double Pane Windows
- Living Room with Fireplace
- Combination Dining and Living Room
- Seasonal Views
- Unfinished Basement
- Interior and Exterior Basement Entry
- Kitchen Island
Bedrooms and Bathrooms
- 2 Bedrooms
- Walk-In Closet
- Double Vanity
Laundry
- Laundry in Hall
- Laundry on upper level
Outdoor Features
- Deck
- Porch
Schools
- Boston Elementary School
- Booth Middle School
- Etowah High School
Utilities
- Central Heating and Cooling System
- Septic Tank
Community Details
- No Home Owners Association
- Golden Hills Subdivision
Map
Home Values in the Area
Average Home Value in this Area
Tax History
| Year | Tax Paid | Tax Assessment Tax Assessment Total Assessment is a certain percentage of the fair market value that is determined by local assessors to be the total taxable value of land and additions on the property. | Land | Improvement |
|---|---|---|---|---|
| 2025 | $72 | $2,760 | $2,760 | -- |
| 2024 | $72 | $2,760 | $2,760 | $0 |
| 2023 | $73 | $2,760 | $2,760 | $0 |
| 2022 | $46 | $1,760 | $1,760 | $0 |
| 2021 | $1 | $1,760 | $1,760 | $0 |
| 2020 | $45 | $1,600 | $1,600 | $0 |
| 2019 | $41 | $1,440 | $1,440 | $0 |
| 2018 | $37 | $1,280 | $1,280 | $0 |
| 2017 | $30 | $3,200 | $1,280 | $0 |
| 2016 | $30 | $2,600 | $1,040 | $0 |
| 2015 | $31 | $2,600 | $1,040 | $0 |
| 2014 | $17 | $1,400 | $560 | $0 |
Property History
| Date | Event | Price | List to Sale | Price per Sq Ft | Prior Sale |
|---|---|---|---|---|---|
| 09/18/2025 09/18/25 | Price Changed | $339,500 | -2.9% | $156 / Sq Ft | |
| 08/04/2025 08/04/25 | For Sale | $349,500 | 0.0% | $161 / Sq Ft | |
| 07/31/2025 07/31/25 | Off Market | $349,500 | -- | -- | |
| 04/24/2025 04/24/25 | Price Changed | $349,500 | -0.1% | $161 / Sq Ft | |
| 04/18/2025 04/18/25 | Price Changed | $349,800 | 0.0% | $161 / Sq Ft | |
| 04/18/2025 04/18/25 | For Sale | $349,800 | +0.2% | $161 / Sq Ft | |
| 03/19/2025 03/19/25 | Pending | -- | -- | -- | |
| 03/17/2025 03/17/25 | Price Changed | $349,000 | -8.1% | $160 / Sq Ft | |
| 03/13/2025 03/13/25 | Price Changed | $379,900 | -2.2% | $175 / Sq Ft | |
| 03/07/2025 03/07/25 | Price Changed | $388,500 | -2.5% | $179 / Sq Ft | |
| 02/25/2025 02/25/25 | Price Changed | $398,500 | -0.4% | $183 / Sq Ft | |
| 11/29/2024 11/29/24 | For Sale | $399,900 | +98.0% | $184 / Sq Ft | |
| 06/17/2024 06/17/24 | Sold | $202,000 | -19.2% | -- | View Prior Sale |
| 05/27/2024 05/27/24 | Pending | -- | -- | -- | |
| 05/08/2024 05/08/24 | For Sale | $250,000 | -- | -- |
Purchase History
| Date | Type | Sale Price | Title Company |
|---|---|---|---|
| Warranty Deed | $202,000 | -- | |
| Warranty Deed | $25,000 | -- |
Source: Georgia MLS
MLS Number: 10420175
APN: 21N10E-00000-057-000-0000
- 302 Hidden Ct
- 2011 Castlemaine Cir
- 403 Bennett Farms Place
- 2083 Skyhawk Ln
- 1627 Eagle Dr
- 125 Kingland St
- 1049 Braddock Cir
- 1054 Braddock Cir
- 427 Belmont Way
- 5035 Wesleyan Dr
- 204 Park Place
- 312 N Briar Ridge
- 651 Briarleigh Way
- 3987 Fox Glen Dr
- 3986 Fox Glen Dr
- 1013 Camden Ln
- 2011 Aldbury Ln
- 3002 Fieldstream Way
- 3085 Cambridge Mill St
- 1213 Trout Dr
