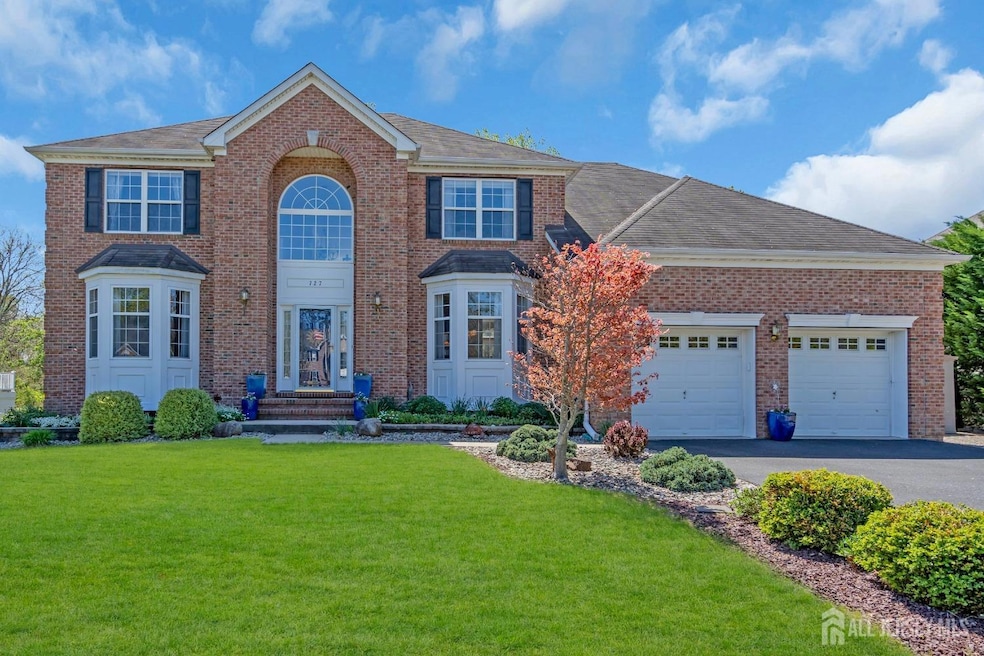
Highlights
- 0.48 Acre Lot
- Deck
- Granite Countertops
- Colonial Architecture
- Wood Flooring
- Formal Dining Room
About This Home
As of July 2025Welcome home! Tucked away on one of Brick's most desirable cul-de-sacs in the sought-after Hamptons at Herbertsville, this classic center hall colonial offers timeless charm and modern comfort. With 4/5 bedrooms and 2.5 baths, this immaculate home showcases a charming brick exterior that adds curb appeal and character. Step into a grand two-story foyer that leads to a formal living room, elegant dining room, dedicated office, and a spacious two-story family room. The heart of the home is the large eat-in kitchen with a center island, flowing effortlessly to the back deck - perfect for entertaining - with serene views of the private backyard that backs to woods. Upstairs, you'll find four generously sized bedrooms and two full baths, providing plenty of space for everyone. The home also boasts high ceilings throughout, a 2-zone central HVAC system, and an oversized 2-car garage. The full walkout basement with high ceilings is a blank canvas for your personal touch. Situated on nearly half an acre (.48), there's ample room for outdoor living, play, or relaxation. Enjoy being just minutes from the best of the Jersey Shore - beaches, downtown Point Pleasant and Manasquan, restaurants, shopping, boating, parks, bike trails, and more. This home checks all the boxes - don't miss your chance to make it yours!
Home Details
Home Type
- Single Family
Est. Annual Taxes
- $11,861
Year Built
- Built in 2008
Lot Details
- 0.48 Acre Lot
- Lot Dimensions are 227.00 x 101.00
- Cul-De-Sac
- Level Lot
- Property is zoned R20
Parking
- 2 Car Garage
- Oversized Parking
- Side by Side Parking
- Open Parking
Home Design
- Colonial Architecture
- Asphalt Roof
Interior Spaces
- 2,904 Sq Ft Home
- 2-Story Property
- Ceiling Fan
- Wood Burning Fireplace
- Entrance Foyer
- Family Room
- Living Room
- Formal Dining Room
- Library
- Laundry Room
Kitchen
- Eat-In Kitchen
- Breakfast Bar
- Gas Oven or Range
- Range
- Microwave
- Dishwasher
- Kitchen Island
- Granite Countertops
Flooring
- Wood
- Carpet
- Ceramic Tile
Bedrooms and Bathrooms
- 4 Bedrooms
Basement
- Basement Fills Entire Space Under The House
- Exterior Basement Entry
Outdoor Features
- Deck
- Outdoor Grill
Utilities
- Forced Air Zoned Heating and Cooling System
- Underground Utilities
- Gas Water Heater
- Cable TV Available
Community Details
- Hamptons/Herbertsville F Subdivision
Ownership History
Purchase Details
Home Financials for this Owner
Home Financials are based on the most recent Mortgage that was taken out on this home.Purchase Details
Home Financials for this Owner
Home Financials are based on the most recent Mortgage that was taken out on this home.Similar Homes in the area
Home Values in the Area
Average Home Value in this Area
Purchase History
| Date | Type | Sale Price | Title Company |
|---|---|---|---|
| Deed | $975,000 | Core Title | |
| Deed | $975,000 | Core Title | |
| Deed | $598,100 | -- | |
| Deed | $598,131 | None Available |
Mortgage History
| Date | Status | Loan Amount | Loan Type |
|---|---|---|---|
| Open | $409,000 | New Conventional | |
| Closed | $409,000 | New Conventional | |
| Previous Owner | $100,000 | New Conventional | |
| Previous Owner | $263,000 | New Conventional | |
| Previous Owner | $40,000 | Credit Line Revolving | |
| Previous Owner | $260,000 | Purchase Money Mortgage |
Property History
| Date | Event | Price | Change | Sq Ft Price |
|---|---|---|---|---|
| 07/18/2025 07/18/25 | Sold | $975,000 | -2.4% | $336 / Sq Ft |
| 05/01/2025 05/01/25 | For Sale | $999,000 | -- | $344 / Sq Ft |
Tax History Compared to Growth
Tax History
| Year | Tax Paid | Tax Assessment Tax Assessment Total Assessment is a certain percentage of the fair market value that is determined by local assessors to be the total taxable value of land and additions on the property. | Land | Improvement |
|---|---|---|---|---|
| 2024 | $11,861 | $477,100 | $142,900 | $334,200 |
| 2023 | $11,703 | $477,100 | $142,900 | $334,200 |
| 2022 | $11,703 | $477,100 | $142,900 | $334,200 |
| 2021 | $11,465 | $477,100 | $142,900 | $334,200 |
| 2020 | $11,307 | $477,100 | $142,900 | $334,200 |
| 2019 | $11,088 | $477,100 | $142,900 | $334,200 |
| 2018 | $10,835 | $477,100 | $142,900 | $334,200 |
| 2017 | $10,544 | $477,100 | $142,900 | $334,200 |
| 2016 | $10,468 | $477,100 | $142,900 | $334,200 |
| 2015 | $10,191 | $477,100 | $142,900 | $334,200 |
| 2014 | $10,091 | $477,100 | $142,900 | $334,200 |
Agents Affiliated with this Home
-
Burak Orbay
B
Seller's Agent in 2025
Burak Orbay
KELLER WILLIAMS EAST MONMOUTH
(646) 707-4672
12 in this area
30 Total Sales
Map
Source: All Jersey MLS
MLS Number: 2512941R
APN: 07-01421-08-00004-11
- 720 Maidenstone Dr
- 744 Millbrook Rd
- 718 Millbrook Rd
- 1223 Clover Rd
- 682 Millbrook Rd
- 567 Herbert Ln
- 556 Kirk Ln
- 580 New Jersey Ave
- 588 Pennsylvania Ave
- 784 Constitution Dr
- 815 Constitution Dr
- 30 Greenwood Loop Rd Unit 2G
- 94 Greenwood Loop Rd Unit 4A
- 962 Columbus Dr
- 1102 Sawmill Rd Unit 99
- 711 Hardean Rd
- 514 Colorado Ave
- 2110 Lanes Mill Rd
- 938 Columbus Dr
- 627 Meadow Run






