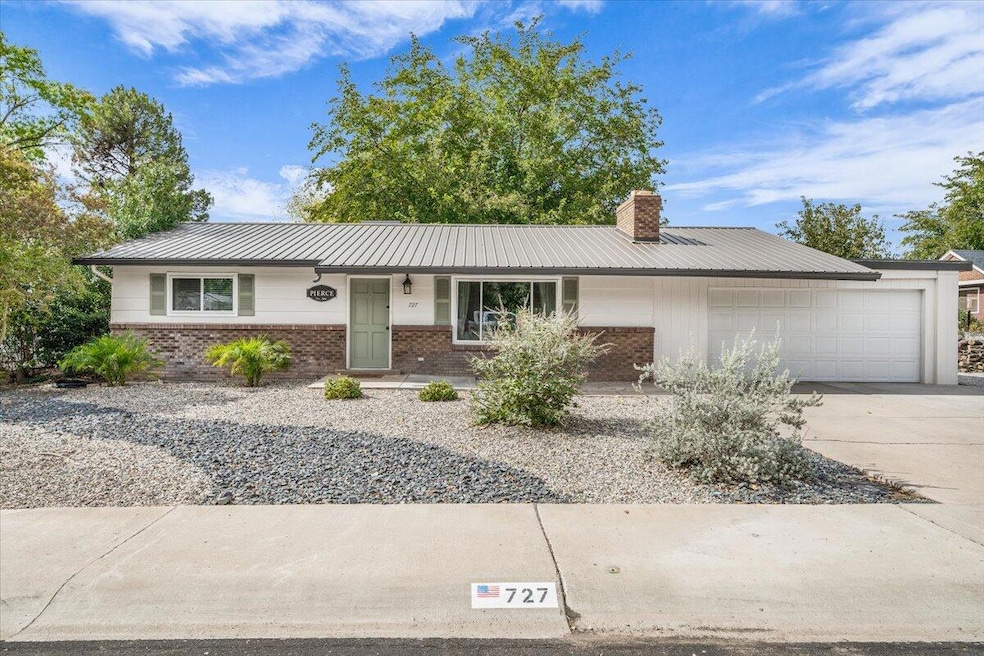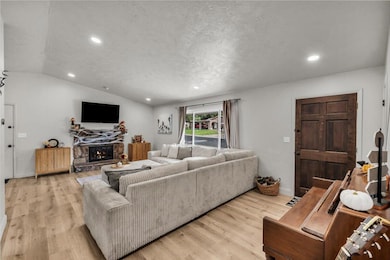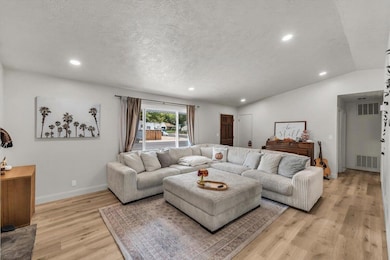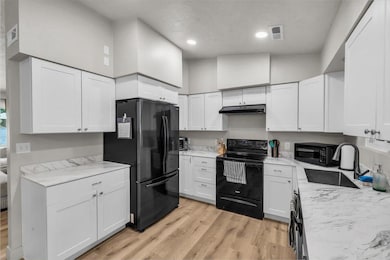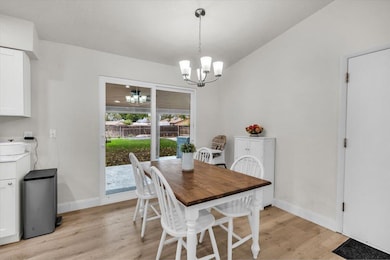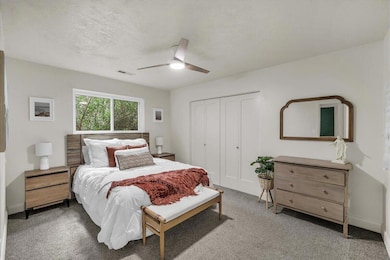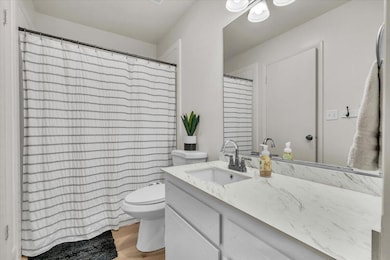727 N 1275 W Saint George, UT 84770
Estimated payment $2,863/month
Highlights
- RV Access or Parking
- Main Floor Primary Bedroom
- Fireplace
- Vaulted Ceiling
- No HOA
- Attached Garage
About This Home
This beautifully remodeled home offers modern comfort and timeless charm. The spacious living room features a cozy fireplace and vaulted ceilings, creating an inviting space. The kitchen has been tastefully updated with quartz countertops, white cabinetry and modern appliances. Throughout the home, enjoy updated flooring, paint and light fixtures. Also enjoy brand new roof, new windows, new siding and a concrete pad prepped for a future bathroom edition with plumbing. The fully finished basement offers a large family room, 3 additional bedrooms, laundry and bath. The backyard is perfect for outdoor living with raised garden beds, in ground trampoline, large shade tree, oversized covered patio and plenty of room for RV parking.
Home Details
Home Type
- Single Family
Est. Annual Taxes
- $2,798
Year Built
- Built in 1978
Lot Details
- 10,454 Sq Ft Lot
- Property is Fully Fenced
- Landscaped
Parking
- Attached Garage
- RV Access or Parking
Home Design
- Brick Exterior Construction
- Asphalt Roof
- Vinyl Siding
Interior Spaces
- 2,080 Sq Ft Home
- 2-Story Property
- Vaulted Ceiling
- Ceiling Fan
- Fireplace
- Double Pane Windows
- Basement Fills Entire Space Under The House
Kitchen
- Free-Standing Range
- Dishwasher
- Disposal
Bedrooms and Bathrooms
- 5 Bedrooms
- Primary Bedroom on Main
- Walk-In Closet
- 2 Bathrooms
Outdoor Features
- Exterior Lighting
Schools
- Sunset Elementary School
- Snow Canyon Middle School
- Snow Canyon High School
Utilities
- Cooling Available
- Heat Pump System
Community Details
- No Home Owners Association
- Sunset Village Subdivision
Listing and Financial Details
- Assessor Parcel Number SG-SV-1-10
Map
Home Values in the Area
Average Home Value in this Area
Tax History
| Year | Tax Paid | Tax Assessment Tax Assessment Total Assessment is a certain percentage of the fair market value that is determined by local assessors to be the total taxable value of land and additions on the property. | Land | Improvement |
|---|---|---|---|---|
| 2025 | $2,770 | $425,000 | $93,500 | $331,500 |
| 2023 | $2,600 | $388,400 | $71,500 | $316,900 |
| 2022 | $2,724 | $382,700 | $71,500 | $311,200 |
| 2021 | $2,384 | $274,700 | $50,000 | $224,700 |
| 2020 | $2,092 | $227,100 | $50,000 | $177,100 |
| 2019 | $920 | $177,400 | $45,000 | $132,400 |
| 2018 | $1,059 | $102,300 | $0 | $0 |
| 2017 | $929 | $89,815 | $0 | $0 |
| 2016 | $962 | $86,020 | $0 | $0 |
| 2015 | $941 | $80,685 | $0 | $0 |
| 2014 | $860 | $74,250 | $0 | $0 |
Property History
| Date | Event | Price | List to Sale | Price per Sq Ft | Prior Sale |
|---|---|---|---|---|---|
| 11/08/2025 11/08/25 | Pending | -- | -- | -- | |
| 11/08/2025 11/08/25 | Price Changed | $500,000 | +3.1% | $240 / Sq Ft | |
| 11/07/2025 11/07/25 | Price Changed | $485,000 | -4.0% | $233 / Sq Ft | |
| 10/15/2025 10/15/25 | For Sale | $505,000 | +1.2% | $243 / Sq Ft | |
| 01/31/2024 01/31/24 | Sold | -- | -- | -- | View Prior Sale |
| 01/12/2024 01/12/24 | Pending | -- | -- | -- | |
| 12/01/2023 12/01/23 | For Sale | $499,000 | +78.9% | $240 / Sq Ft | |
| 05/20/2019 05/20/19 | Sold | -- | -- | -- | View Prior Sale |
| 04/06/2019 04/06/19 | Pending | -- | -- | -- | |
| 03/11/2019 03/11/19 | For Sale | $279,000 | -- | $134 / Sq Ft |
Purchase History
| Date | Type | Sale Price | Title Company |
|---|---|---|---|
| Warranty Deed | -- | Eagle Gate Title Insurance Agc | |
| Warranty Deed | -- | Eagle Gate Title Insurance Agc | |
| Warranty Deed | -- | Us Title Insurance Agency | |
| Interfamily Deed Transfer | -- | None Available |
Mortgage History
| Date | Status | Loan Amount | Loan Type |
|---|---|---|---|
| Open | $368,000 | New Conventional | |
| Previous Owner | $250,381 | FHA |
Source: Washington County Board of REALTORS®
MLS Number: 25-266015
APN: 0056633
- 1244 W 620 Cir N
- 826 N 1110 Cir W
- 561 Westridge Dr
- 1422 W 490 N
- 826 N 1100 W
- 592 N 1050 W
- 1040 N 1300 W Unit 69
- 1040 N 1300 W Unit 7
- 1040 N 1300 W Unit 40
- 438 N Stone Mountain Dr Unit 5
- 438 N Stone Mountain Dr Unit 47
- 438 N Stone Mountain Dr Unit 59
- 438 N Stone Mountain Dr Unit 17
- 1070 1400 St W
- 588 N 950 W
- 568 N 950 W
- 1074 1400 St W
- 1075 N 1400 W Unit 32
- 1246 W 300 N
- 1413 W 320 N
