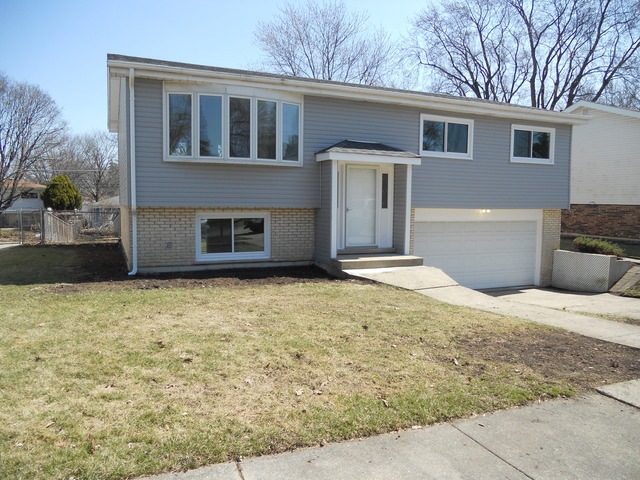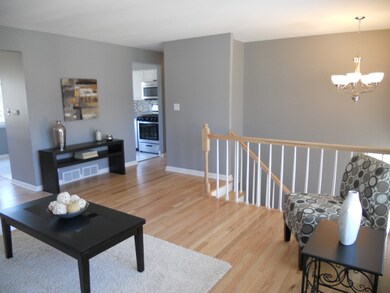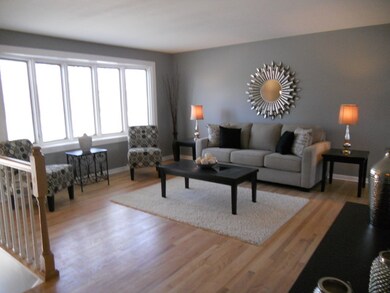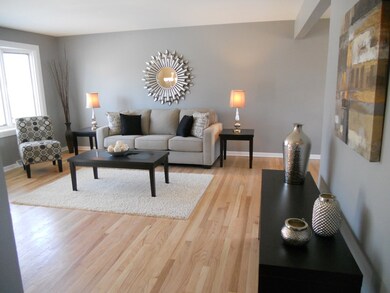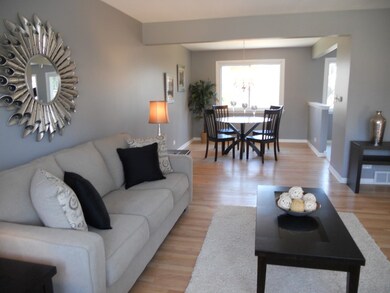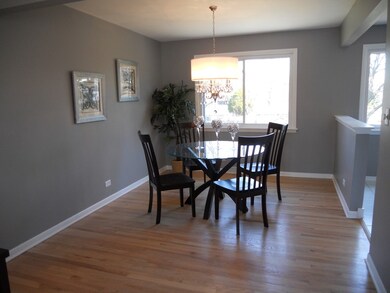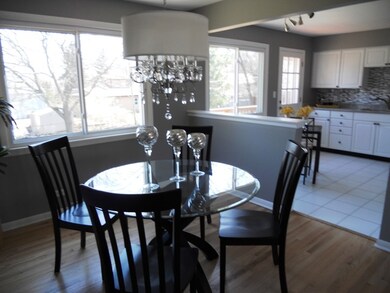
727 N Lombard St Elmhurst, IL 60126
Highlights
- Wood Flooring
- Stainless Steel Appliances
- Breakfast Bar
- Churchville Middle School Rated A-
- Attached Garage
- Forced Air Heating and Cooling System
About This Home
As of October 2020COMPLETE UPDATE INCL. NEW SIDING, ROOF, WINDOWS. FRESHLY PAINTED INTERIOR WALLS & TRIM; NEW LIGHT FIXTURES AND DOORS; REFINISHED HARDWOOD FLOORS, NEW CARPETING IN FAMILY ROOM, NEW KITCHEN WITH GLASS BACKSPLASH, GRANITE & STAINLESS STEEL. QUIET STREET WITH EASY ACCESS TO EXPRESSWAYS AND MARIANOS. NOTHING LEFT TO DO! JUST MOVE IN AND ENJOY!
Last Agent to Sell the Property
Coldwell Banker Realty License #475128260 Listed on: 04/01/2015

Home Details
Home Type
- Single Family
Est. Annual Taxes
- $6,471
Year Built
- 1969
Parking
- Attached Garage
- Driveway
- Parking Included in Price
- Garage Is Owned
Home Design
- Brick Exterior Construction
- Slab Foundation
- Asphalt Shingled Roof
- Vinyl Siding
Kitchen
- Breakfast Bar
- Oven or Range
- Microwave
- Dishwasher
- Stainless Steel Appliances
Utilities
- Forced Air Heating and Cooling System
- Heating System Uses Gas
- Lake Michigan Water
Additional Features
- Wood Flooring
- Basement Fills Entire Space Under The House
- East or West Exposure
Listing and Financial Details
- $8,998 Seller Concession
Ownership History
Purchase Details
Home Financials for this Owner
Home Financials are based on the most recent Mortgage that was taken out on this home.Purchase Details
Home Financials for this Owner
Home Financials are based on the most recent Mortgage that was taken out on this home.Purchase Details
Home Financials for this Owner
Home Financials are based on the most recent Mortgage that was taken out on this home.Purchase Details
Purchase Details
Home Financials for this Owner
Home Financials are based on the most recent Mortgage that was taken out on this home.Similar Homes in Elmhurst, IL
Home Values in the Area
Average Home Value in this Area
Purchase History
| Date | Type | Sale Price | Title Company |
|---|---|---|---|
| Warranty Deed | $345,000 | Fidelity National Title | |
| Warranty Deed | $300,000 | First American Title Company | |
| Special Warranty Deed | $169,000 | Attorney | |
| Sheriffs Deed | -- | None Available | |
| Warranty Deed | $263,000 | Metropolitan Title Co |
Mortgage History
| Date | Status | Loan Amount | Loan Type |
|---|---|---|---|
| Open | $310,500 | New Conventional | |
| Closed | $310,500 | New Conventional | |
| Previous Owner | $284,932 | New Conventional | |
| Previous Owner | $293,000 | Unknown | |
| Previous Owner | $240,000 | Unknown | |
| Previous Owner | $236,700 | Purchase Money Mortgage |
Property History
| Date | Event | Price | Change | Sq Ft Price |
|---|---|---|---|---|
| 10/21/2020 10/21/20 | Sold | $345,000 | +1.5% | $199 / Sq Ft |
| 09/18/2020 09/18/20 | Pending | -- | -- | -- |
| 09/10/2020 09/10/20 | For Sale | $340,000 | +13.4% | $196 / Sq Ft |
| 08/21/2015 08/21/15 | Sold | $299,929 | -3.2% | -- |
| 07/07/2015 07/07/15 | Pending | -- | -- | -- |
| 06/12/2015 06/12/15 | Price Changed | $309,900 | -1.6% | -- |
| 05/21/2015 05/21/15 | Price Changed | $314,900 | -0.8% | -- |
| 05/08/2015 05/08/15 | Price Changed | $317,400 | -0.8% | -- |
| 05/01/2015 05/01/15 | Price Changed | $319,900 | -1.5% | -- |
| 04/23/2015 04/23/15 | Price Changed | $324,900 | -1.5% | -- |
| 04/01/2015 04/01/15 | For Sale | $329,900 | +86.5% | -- |
| 01/29/2015 01/29/15 | Sold | $176,904 | -4.6% | $150 / Sq Ft |
| 12/30/2014 12/30/14 | Pending | -- | -- | -- |
| 12/14/2014 12/14/14 | For Sale | $185,500 | 0.0% | $158 / Sq Ft |
| 12/11/2014 12/11/14 | Pending | -- | -- | -- |
| 12/02/2014 12/02/14 | For Sale | $185,500 | -- | $158 / Sq Ft |
Tax History Compared to Growth
Tax History
| Year | Tax Paid | Tax Assessment Tax Assessment Total Assessment is a certain percentage of the fair market value that is determined by local assessors to be the total taxable value of land and additions on the property. | Land | Improvement |
|---|---|---|---|---|
| 2023 | $6,471 | $112,850 | $48,420 | $64,430 |
| 2022 | $6,249 | $108,010 | $46,330 | $61,680 |
| 2021 | $5,978 | $103,460 | $44,380 | $59,080 |
| 2020 | $5,620 | $99,100 | $42,510 | $56,590 |
| 2019 | $5,558 | $95,280 | $40,870 | $54,410 |
| 2018 | $5,173 | $88,590 | $38,920 | $49,670 |
| 2017 | $5,067 | $84,670 | $37,200 | $47,470 |
| 2016 | $4,845 | $78,180 | $34,350 | $43,830 |
| 2015 | $4,739 | $72,220 | $31,730 | $40,490 |
| 2014 | $4,525 | $64,120 | $30,800 | $33,320 |
| 2013 | $4,510 | $65,430 | $31,430 | $34,000 |
Agents Affiliated with this Home
-

Seller's Agent in 2020
Tom Makinney
Compass
(331) 642-8389
116 in this area
225 Total Sales
-

Buyer's Agent in 2020
Violet Jaworska
Baird & Warner
(312) 282-7862
3 in this area
52 Total Sales
-

Seller's Agent in 2015
Linda Reilly
Coldwell Banker Realty
22 Total Sales
-

Seller's Agent in 2015
Melanie Croft
Vylla Home
(847) 778-7412
76 Total Sales
-
J
Seller Co-Listing Agent in 2015
Joseph Severino
Carrington R E Services LLC
-

Buyer's Agent in 2015
Brian Ernst
eXp Realty
(407) 946-5500
15 Total Sales
Map
Source: Midwest Real Estate Data (MRED)
MLS Number: MRD08878273
APN: 03-36-201-007
- 769 N Eastland St
- 780 N Adele St
- 572 N Emroy Ave
- 786 N Van Auken St
- 541 N Willow Rd
- 3N276 N Howard Ave
- 758 N Kenilworth Ave
- 553 N Kenilworth Ave
- 791 N Michigan St
- 260 E Grantley Ave
- 915 N York St Unit 403
- 909 N Addison Ave
- 16 King Arthur Ct Unit 16
- 35 King Arthur Ct Unit 19
- 38 King Arthur Ct Unit 14
- 150 E Grand Ave Unit 302
- 215 W Kimbell Ave
- 286 N Indiana St
- 264 N Willow Rd
- 456 N Elm Ave
