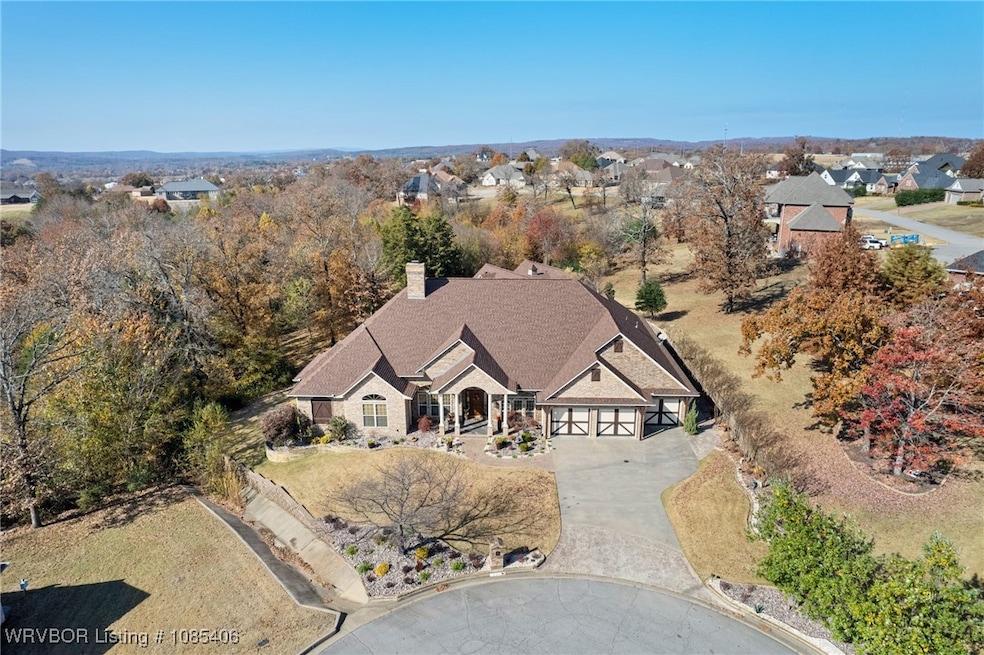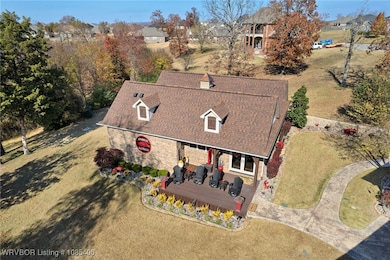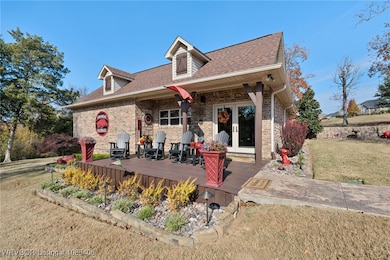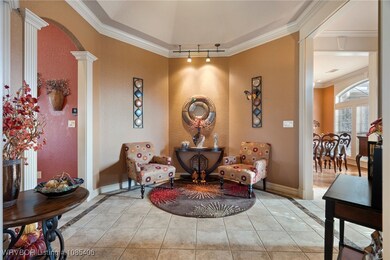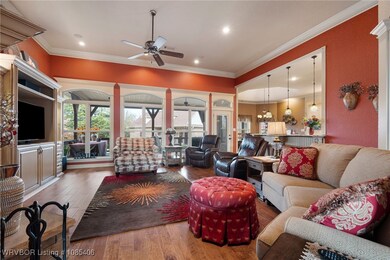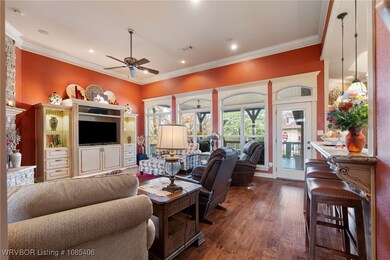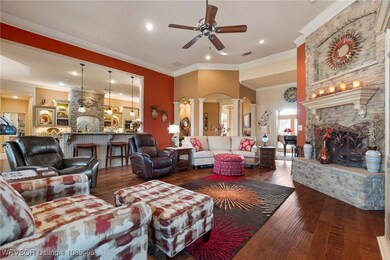727 Powderhorn Cir van Buren, AR 72956
Estimated payment $5,022/month
Highlights
- Guest House
- 2.2 Acre Lot
- 2 Fireplaces
- Parkview Elementary School Rated A-
- Wood Flooring
- Granite Countertops
About This Home
Stunning 4-Bedroom Executive Home on 2.2 Acres with Clubhouse – Van Buren, AR. Welcome to this exceptional 4-bedroom, 3,800 sq ft executive home with two spacious living areas, safe room, 2 office spaces, a private 1,520 sq ft heated Clubhouse (bar, bathroom, regulation size shuffleboard, and workout room), and premium upgrades throughout—situated on 2.2 beautifully maintained acres in Van Buren. Designed and built by an energy consultant for Rheem, this home features an advanced efficiency layout with individual Return Air Vents in every room, a rare and valuable feature. The clubhouse features a smoke ventilation system for moments when a cigar is appropriate. The main home and Clubhouse both received new roofs in 2021, and the Clubhouse was placed in service in November 2021. Inside, you’ll find surround-sound speakers thoughtfully installed in the Living Room, Central Vacuum system, Movie Room, Primary Bedroom, and throughout the Clubhouse—including a dedicated speaker in the workout room for enhanced TV audio. Smart home upgrades include two HVAC units in the main home and one in the Clubhouse, each operated by new Smart Thermostats installed in October 2025, allowing full climate control from anywhere. The attached garage is equipped with three Smart Garage Door Openers (Spring 2025), each with remote access and integrated cameras for added peace of mind. The property features a large covered porch, beautifully landscaped grounds with new 2025 landscape lighting, and a full sprinkler system (excluding the additional lot to the north). Both buildings are connected through an intercom system reaching every room, providing convenience and communication throughout the home. This rare Van Buren offering combines executive-level comfort, energy efficiency, smart-home convenience, and unmatched entertainment amenities—all on an expansive, private setting. Homes like this do not come along often!
Home Details
Home Type
- Single Family
Est. Annual Taxes
- $3,284
Year Built
- Built in 2007
Lot Details
- 2.2 Acre Lot
- Lot Dimensions are 167x430
- Cul-De-Sac
- Back Yard Fenced
- Landscaped with Trees
- 700-05131-001
Home Design
- Brick or Stone Mason
- Slab Foundation
- Shingle Roof
- Architectural Shingle Roof
- Stone
Interior Spaces
- 5,320 Sq Ft Home
- 1-Story Property
- Central Vacuum
- Wired For Sound
- Built-In Features
- Ceiling Fan
- 2 Fireplaces
- Double Sided Fireplace
- Gas Log Fireplace
- Washer and Electric Dryer Hookup
Kitchen
- Built-In Double Oven
- Built-In Range
- Microwave
- Dishwasher
- Granite Countertops
Flooring
- Wood
- Carpet
- Ceramic Tile
Bedrooms and Bathrooms
- 4 Bedrooms
- Split Bedroom Floorplan
- Walk-In Closet
Home Security
- Home Security System
- Smart Home
- Fire and Smoke Detector
Parking
- Attached Garage
- Driveway
Outdoor Features
- Covered Patio or Porch
- Storm Cellar or Shelter
Schools
- Van Buren Elementary And Middle School
- Van Buren High School
Utilities
- Central Heating and Cooling System
- Electric Water Heater
Additional Features
- Guest House
- Property is near schools
Community Details
- Oliver Spgs Heights Iv Subdivision
- Shops
Listing and Financial Details
- Assessor Parcel Number 700-05130-213
Map
Home Values in the Area
Average Home Value in this Area
Tax History
| Year | Tax Paid | Tax Assessment Tax Assessment Total Assessment is a certain percentage of the fair market value that is determined by local assessors to be the total taxable value of land and additions on the property. | Land | Improvement |
|---|---|---|---|---|
| 2025 | $3,809 | $117,740 | $9,000 | $108,740 |
| 2024 | $3,909 | $117,740 | $9,000 | $108,740 |
| 2023 | $3,984 | $117,740 | $9,000 | $108,740 |
| 2022 | $4,409 | $84,960 | $9,300 | $75,660 |
| 2021 | $4,358 | $83,960 | $9,300 | $74,660 |
Property History
| Date | Event | Price | List to Sale | Price per Sq Ft |
|---|---|---|---|---|
| 11/24/2025 11/24/25 | For Sale | $899,000 | -- | $169 / Sq Ft |
Source: Western River Valley Board of REALTORS®
MLS Number: 1085406
APN: 700-05131-002
- 732 Powderhorn Cir
- 2316 Durango Dr
- 2331 Durango Dr
- 2304 Durango Dr
- 1952 Kilgore Ln
- 528 Aster St
- 1104 Breckenridge Dr
- 1204 Breckenridge Dr
- 1105 Taos Dr
- 1318 Taos Dr
- 1145 Basin Dr
- 510 Baldridge Ln
- 2847 Fayetteville Rd
- TBD Hwy 59 (S 4th St)
- 2911 Fayetteville Rd
- 1704 Broaddrick Ln
- 1222 Brianne Dr
- TBD Northridge Dr
- 153 Sandstone Dr
- 302 Cedar Creek Dr
- 51 Cedar Creek Ct
- 407 Hemlock St
- 713 N 7th St
- 2020 Baldwin St
- 2306 Jordan St
- 2117 Beacon Ridge Way
- 2231 Park Ave
- 1813 Green Meadow Dr
- 5601 Alma Hwy
- 5201 Spradling Ave
- 3020 N 50th St
- 3408 N 6th St
- 4301 Yorkshire Dr Unit 27
- 4301 Yorkshire Dr Unit 23
- 4508 Victoria Dr
- 1243 Charles Dr
- 1813 N 34th Ct
- 1306-1322 N 47th St
- 1407 N Albert Pike Ave
- 5801 Kinkead Ave
