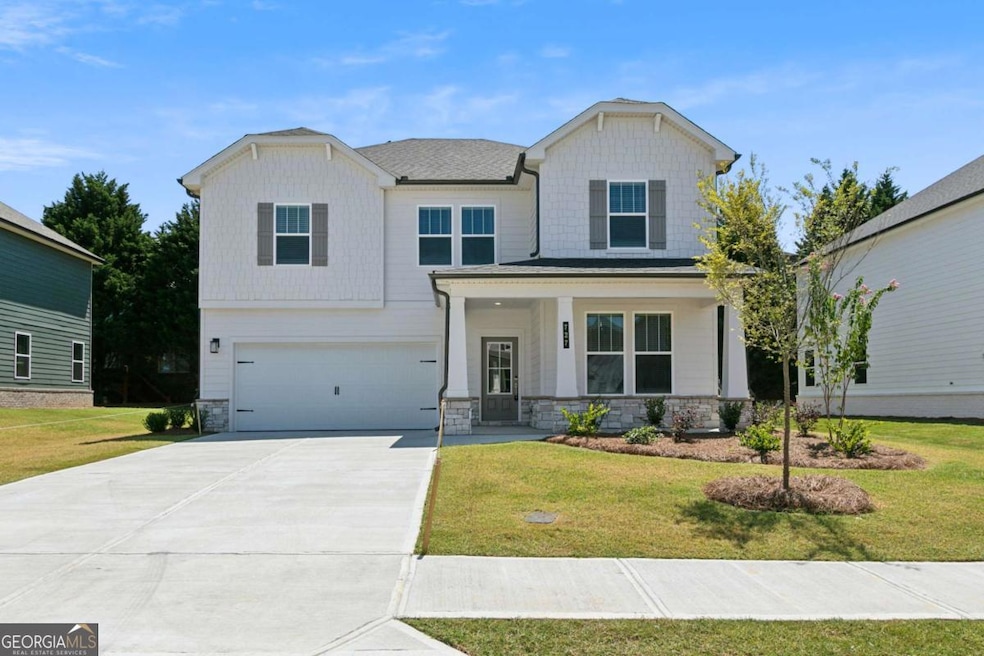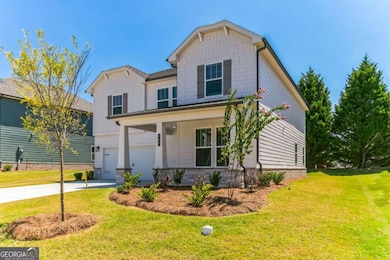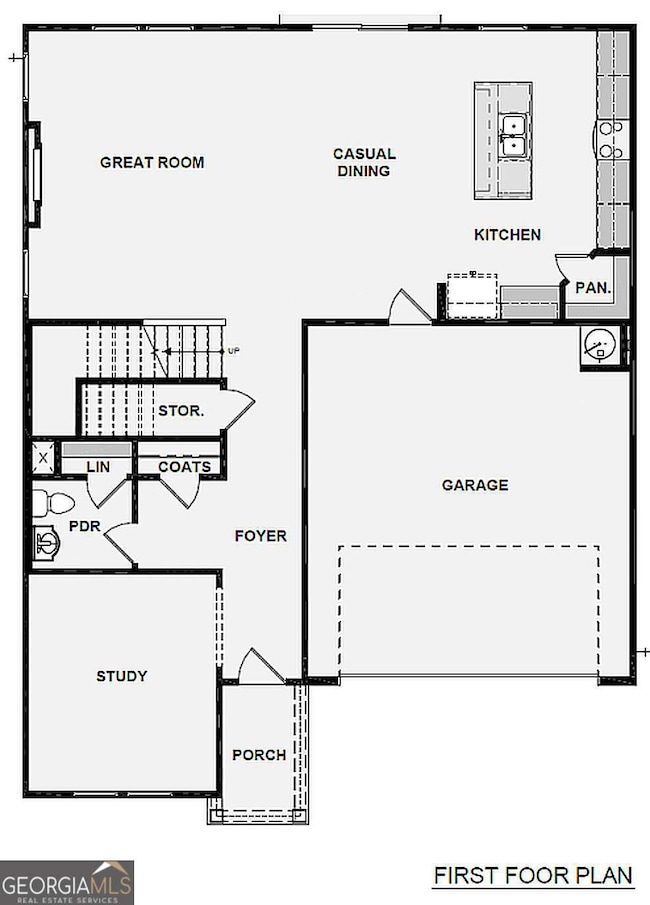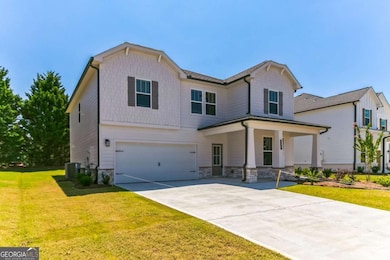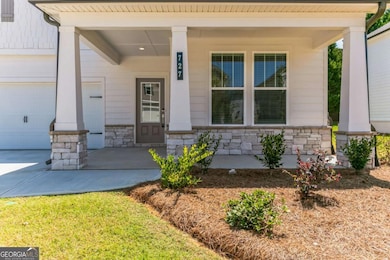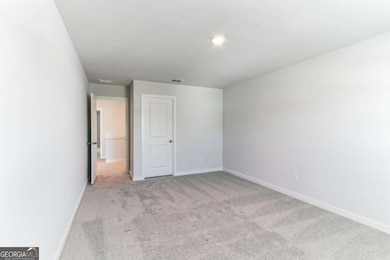727 Ruddy Dr Grayson, GA 30017
Highlights
- Traditional Architecture
- High Ceiling
- Breakfast Area or Nook
- Grayson Elementary School Rated A-
- Solid Surface Countertops
- Walk-In Pantry
About This Home
Just one year old! This stunning 5BR/3BA single-family home features the popular Travis floor plan by Century Communities, offering 2,774 sq. ft. of spacious and modern living. Step inside to an open-concept design that's perfect for entertaining. The main level includes a guest bedroom and full bath, ideal for visitors or multi-generational living. The chef's kitchen showcases sleek white cabinets, granite countertops, a large island, and flows seamlessly into the dining and family rooms. Upstairs, you'll find three generous secondary bedrooms, an open loft-perfect as a media room, office, or play area-and an oversized primary suite with a luxurious bath and walk-in closet. Move-in ready with modern finishes and plenty of natural light throughout. Don't miss this opportunity to own a nearly new home offering comfort, style, and space for the whole family!
Home Details
Home Type
- Single Family
Year Built
- Built in 2024 | Remodeled
Lot Details
- 871 Sq Ft Lot
- Level Lot
Home Design
- Traditional Architecture
- Brick Exterior Construction
- Composition Roof
- Concrete Siding
Interior Spaces
- 2,774 Sq Ft Home
- 2-Story Property
- High Ceiling
- Ceiling Fan
- Double Pane Windows
- Family Room with Fireplace
- Laundry on upper level
Kitchen
- Breakfast Area or Nook
- Walk-In Pantry
- Microwave
- Dishwasher
- Kitchen Island
- Solid Surface Countertops
- Disposal
Flooring
- Carpet
- Vinyl
Bedrooms and Bathrooms
- Walk-In Closet
Home Security
- Carbon Monoxide Detectors
- Fire and Smoke Detector
Parking
- 2 Car Garage
- Garage Door Opener
Location
- Property is near shops
Schools
- Grayson Elementary School
- Bay Creek Middle School
- Grayson High School
Utilities
- Forced Air Heating and Cooling System
- Underground Utilities
- Phone Available
- Cable TV Available
Community Details
Overview
- Property has a Home Owners Association
- Association fees include management fee
- Dove Lake Subdivision
Pet Policy
- Call for details about the types of pets allowed
Map
Source: Georgia MLS
MLS Number: 10624336
- 766 Ruddy Dr
- 766 Ruddy Dr Unit LOT 84
- 2529 Brown Dove Way
- Birch Plan at Dove Lake
- 776 Ruddy Dr
- 776 Ruddy Dr Unit LOT 83
- Atlas Plan at Dove Lake
- Travis Plan at Dove Lake
- Harding Plan at Dove Lake
- Guava Plan at Dove Lake
- 2499 Brown Dove Way
- 2655 Mourning Dove Dr Unit LOT 50
- 2655 Mourning Dove Dr
- 2645 Mourning Dove Dr
- 2379 Brown Dove Way
- 559 Madison Park Dr
- 278 Mission Oak Dr
- 523 Besra Dr
- 480 Brown Dove Ln
- 5191 Loganville Hwy
- 2665 Mourning Dove Dr Unit LOT 51
- 2665 Mourning Dove Dr
- 2241 Chance Ln
- 250 Meadow View Dr Unit 3
- 210 Meadow View Dr Unit 3
- 141 Brownsmill Dr
- 2191 Grayfield Dr
- 3030 Westgate Park Dr
- 3320 Westgate Park Dr Unit 147
- 204 Leighs Grove Ct Unit 2
- 2280 Grayfield Dr
- 3370 Westgate Park Dr
- 715 Clark Lake Estates Dr
- 480 Glenns Farm Way
- 540 Langley Creek Dr
- 832 Cygnet Ln
- 978 Reddy Farm Ln
- 831 Alder Grv Trace
- 866 Sweet Rosalie Ct
- 856 Sweet Rosalie Ct
