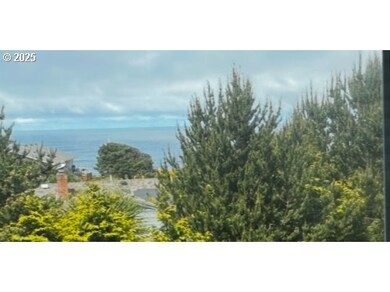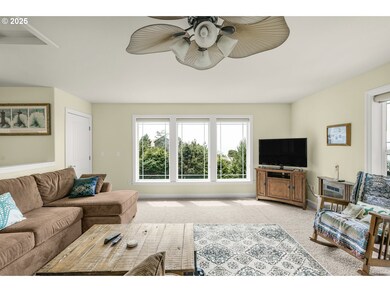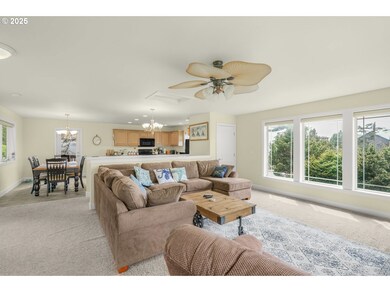
727 SW Bard Rd Lincoln City, OR 97367
Estimated payment $3,532/month
Highlights
- Ocean View
- Deck
- Wooded Lot
- Second Garage
- Contemporary Architecture
- Corner Lot
About This Home
Stunning Contemporary Coastal Home with Ocean Views. Perched on a corner lot backing to serene trees and facing the ocean, this unique contemporary home offers the perfect blend of privacy, space, and coastal charm, with breathtaking ocean views from the upper living area. This home is ready for you to move right in and start enjoying the beach lifestyle. The home’s versatile layout includes two attached garages, one on each side of the first level, providing lots of storage, workspace, and a laundry room with washer and dryer. The second level features three generously sized bedrooms and a full bathroom with a tub/shower combination. Upstairs, the open-concept main living space is bathed in natural light with large windows framing stunning ocean views. The living room flows seamlessly to the dining area with a door to the upper deck making it ideal for relaxing or entertaining. The kitchen offers an eat bar, plentiful counter and cupboard space, and all appliances are included. A convenient half bath is also located on this level, along with both forced air and cadet heating for year-round comfort. Located just minutes from vibrant dining spots, schools, parks with beach access, and the scenic Agnes Creek Trailhead for hiking adventures. Excellent parking and a truly one-of-a-kind layout make this home a standout coastal retreat.
Home Details
Home Type
- Single Family
Est. Annual Taxes
- $4,023
Year Built
- Built in 2006
Lot Details
- 5,227 Sq Ft Lot
- Corner Lot
- Wooded Lot
- Property is zoned R5
Parking
- 2 Car Attached Garage
- Second Garage
- Driveway
Property Views
- Ocean
- Woods
Home Design
- Contemporary Architecture
- Slab Foundation
- Cement Siding
Interior Spaces
- 1,756 Sq Ft Home
- 3-Story Property
- Built-In Features
- Ceiling Fan
- Vinyl Clad Windows
- Family Room
- Living Room
- Dining Room
- Exterior Basement Entry
Kitchen
- Free-Standing Range
- Range Hood
- Microwave
- Dishwasher
- Disposal
Flooring
- Wall to Wall Carpet
- Tile
- Vinyl
Bedrooms and Bathrooms
- 3 Bedrooms
Laundry
- Laundry Room
- Washer and Dryer
Accessible Home Design
- Accessibility Features
- Level Entry For Accessibility
Outdoor Features
- Deck
Schools
- Taft Elementary And Middle School
- Taft High School
Utilities
- No Cooling
- Forced Air Heating System
- Heating System Mounted To A Wall or Window
- Water Heater
Community Details
- No Home Owners Association
Listing and Financial Details
- Assessor Parcel Number R502439
Map
Home Values in the Area
Average Home Value in this Area
Tax History
| Year | Tax Paid | Tax Assessment Tax Assessment Total Assessment is a certain percentage of the fair market value that is determined by local assessors to be the total taxable value of land and additions on the property. | Land | Improvement |
|---|---|---|---|---|
| 2024 | $4,023 | $235,950 | -- | -- |
| 2023 | $3,912 | $229,080 | $0 | $0 |
| 2022 | $3,803 | $222,410 | $0 | $0 |
| 2021 | $3,622 | $215,940 | $0 | $0 |
| 2020 | $3,539 | $209,660 | $0 | $0 |
| 2019 | $3,419 | $203,560 | $0 | $0 |
| 2018 | $3,342 | $197,640 | $0 | $0 |
| 2017 | $3,198 | $191,890 | $0 | $0 |
| 2016 | $3,000 | $186,310 | $0 | $0 |
| 2015 | $2,933 | $180,890 | $0 | $0 |
| 2014 | $2,859 | $175,630 | $0 | $0 |
| 2013 | -- | $170,520 | $0 | $0 |
Property History
| Date | Event | Price | Change | Sq Ft Price |
|---|---|---|---|---|
| 08/03/2025 08/03/25 | Pending | -- | -- | -- |
| 06/10/2025 06/10/25 | Price Changed | $600,000 | -5.8% | $342 / Sq Ft |
| 05/23/2025 05/23/25 | For Sale | $637,000 | -- | $363 / Sq Ft |
Purchase History
| Date | Type | Sale Price | Title Company |
|---|---|---|---|
| Warranty Deed | $265,000 | Western Title & Escrow | |
| Warranty Deed | $350,000 | Wte |
Mortgage History
| Date | Status | Loan Amount | Loan Type |
|---|---|---|---|
| Open | $212,000 | New Conventional | |
| Previous Owner | $280,000 | Purchase Money Mortgage | |
| Previous Owner | $120,000 | Credit Line Revolving |
About the Listing Agent

Simply put, Nick and his team love people. Their passions are to SERVE unselfishly, GUIDE as if the client is a family member, and GIVE BACK generously. They understand that the purchase or sale of a home is the most significant investment many people make in their lifetime. They take that seriously, offering their very best from every team member to provide exceptional service. Although factual information and strategic negotiation are high priorities, so are helping set expectations and
Nick's Other Listings
Source: Regional Multiple Listing Service (RMLS)
MLS Number: 226595833
APN: R502439






