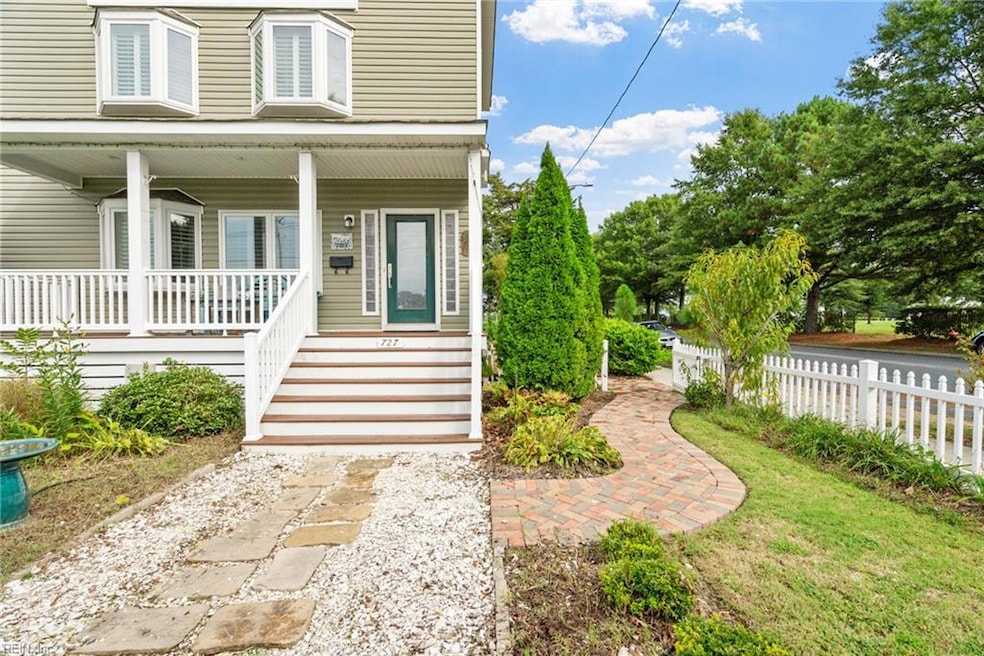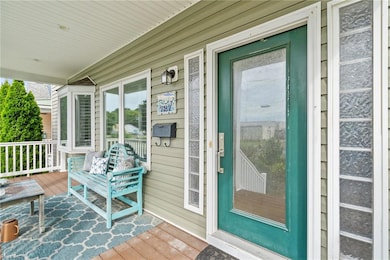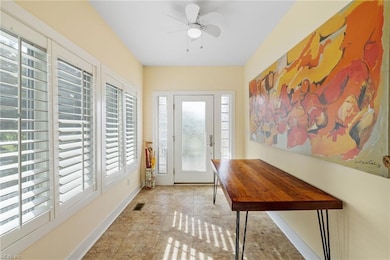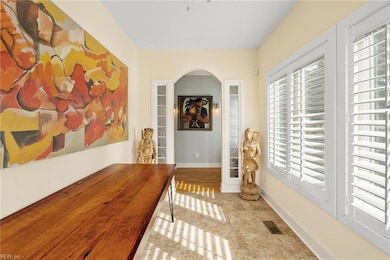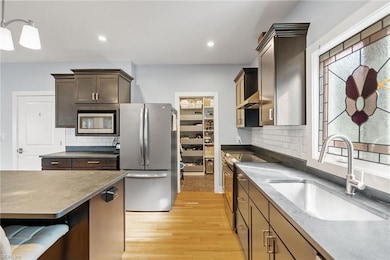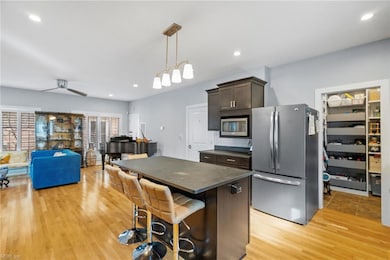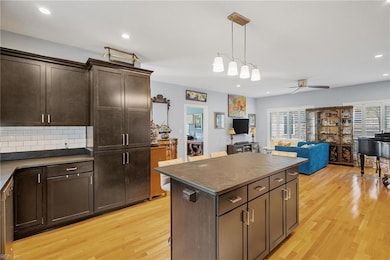727 Tazewell Ave Cape Charles, VA 23310
Estimated payment $5,725/month
Highlights
- City Lights View
- Contemporary Architecture
- Wood Flooring
- Deck
- Recreation Room
- Main Floor Bedroom
About This Home
Endless opportunities for enjoyment and rental possibilities! Welcome to 727 Tazewell Ave: A beautiful and versatile property located in charming Cape Charles. With three separate locked levels of living, this Schneider Construction home offers so much for so many. All three levels have a separate and private locked entrance, including an elevator that takes you to the second floor. Level one includes a primary suite, gourmet kitchen, living and dining areas. Level 2 has three bedrooms a living space and a kitchenette, level three offers a living space, full kitchen, 3 bedrooms and a balcony overlooking downtown. You do not want to miss this opportunity!!
Co-Listing Agent
Sara Seay
Real Broker LLC
Home Details
Home Type
- Single Family
Est. Annual Taxes
- $7,102
Year Built
- Built in 2016
Lot Details
- 5,663 Sq Ft Lot
- Fenced Front Yard
- Fenced
- Corner Lot
Home Design
- Contemporary Architecture
- Asphalt Shingled Roof
- Vinyl Siding
Interior Spaces
- 3,956 Sq Ft Home
- 3-Story Property
- Ceiling Fan
- Window Treatments
- Entrance Foyer
- Home Office
- Recreation Room
- Utility Room
- City Lights Views
- Attic
Kitchen
- Breakfast Area or Nook
- Range
- Microwave
- Dishwasher
- Disposal
Flooring
- Wood
- Ceramic Tile
Bedrooms and Bathrooms
- 6 Bedrooms
- Main Floor Bedroom
- Walk-In Closet
Laundry
- Laundry on main level
- Dryer
- Washer
Parking
- Carport
- Parking Available
Accessible Home Design
- Accessible Elevator Installed
Outdoor Features
- Balcony
- Deck
- Patio
- Porch
Schools
- Kiptopeke Elementary School
- Northampton Middle School
- Northampton High School
Utilities
- Central Air
- Heat Pump System
- Gas Water Heater
Community Details
- No Home Owners Association
- Cape Charles Subdivision
Map
Home Values in the Area
Average Home Value in this Area
Tax History
| Year | Tax Paid | Tax Assessment Tax Assessment Total Assessment is a certain percentage of the fair market value that is determined by local assessors to be the total taxable value of land and additions on the property. | Land | Improvement |
|---|---|---|---|---|
| 2024 | $7,102 | $1,036,800 | $165,400 | $871,400 |
| 2023 | $6,464 | $850,500 | $151,900 | $698,600 |
| 2022 | $6,464 | $850,500 | $151,900 | $698,600 |
| 2021 | $4,638 | $35,000 | $35,000 | $0 |
| 2020 | $4,638 | $35,000 | $35,000 | $0 |
| 2019 | $4,338 | $35,000 | $35,000 | $0 |
| 2018 | $4,338 | $35,000 | $35,000 | $0 |
| 2017 | $2,416 | $522,600 | $60,400 | $462,200 |
| 2016 | $374 | $45,000 | $45,000 | $0 |
| 2015 | -- | $45,000 | $45,000 | $0 |
Property History
| Date | Event | Price | List to Sale | Price per Sq Ft |
|---|---|---|---|---|
| 10/02/2025 10/02/25 | For Sale | $972,000 | -- | $246 / Sq Ft |
Purchase History
| Date | Type | Sale Price | Title Company |
|---|---|---|---|
| Interfamily Deed Transfer | -- | None Available | |
| Warranty Deed | $48,000 | None Available |
Source: Real Estate Information Network (REIN)
MLS Number: 10604595
APN: 83A4-1-28
- 19 Bahama Rd Unit 72
- 0 Charles Towne Dr Unit 83 64207
- 18 Charles Towne Dr Unit 82
- 623 Randolph Ave
- 19 Charles Towne Dr
- 2 Bridgeton Dr Unit 63
- 525 Monroe Ave
- 510 Monroe Ave
- 518 Jefferson Ave
- 524 T-1106
- 506 Jefferson Ave
- 2 Lake Point Ct Unit 101
- 420 Randolph Ave
- 405 Randolph Ave
- 403 Tazewell Ave
- 0 Plum St Unit 169C
- 11 Colony Dr Unit 113
- 340 Randolph Ave
- 75B,77 Mason Ave Unit 77,75
- Lot 58 Stone Rd Unit 58
- 320 Randolph Ave
- 127 Churchill Downs
- 219 Mason Ave
- 304 Troon Ct
- 274 Old Course Loop
- 3552 Cherrystone Rd
- 25487 Lankford Hwy
- 29093 Arlington Rd
- 29106 Lankford Hwy Unit 139
- 29106 Lankford Hwy Unit 125
- 29106 Lankford Hwy Unit 129
- 29106 Lankford Hwy Unit 121
- 29106 Lankford Hwy Unit 131
- 29106 Lankford Hwy Unit 119
- 29106 Lankford Hwy Unit 101
- 29106 Lankford Hwy Unit 143
- 29106 Lankford Hwy Unit 123
- 29106 Lankford Hwy
- 13513 Deerfield Trail
- 9077 Henderson Ln
