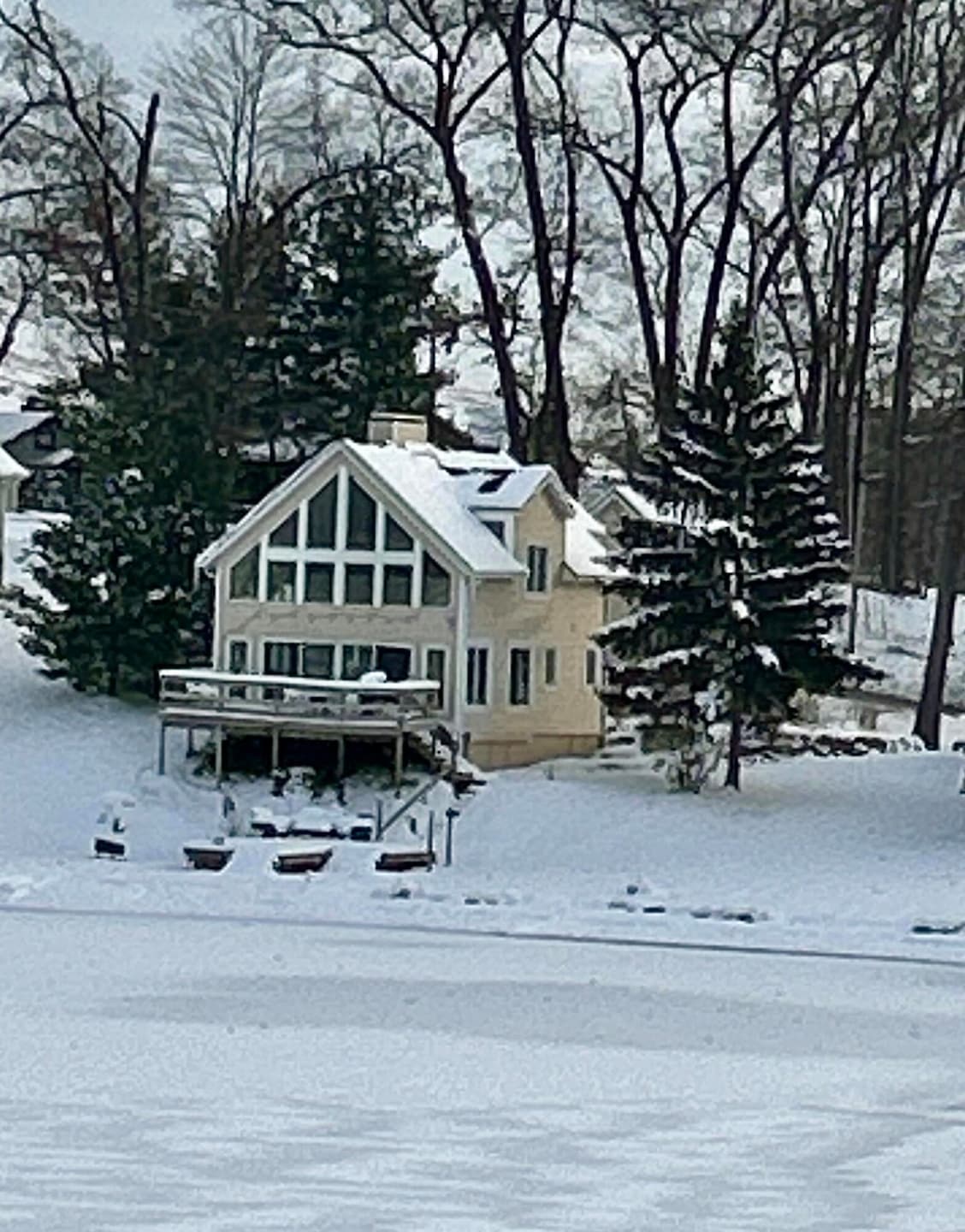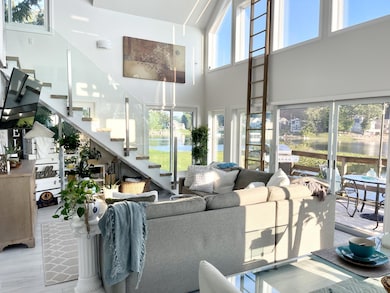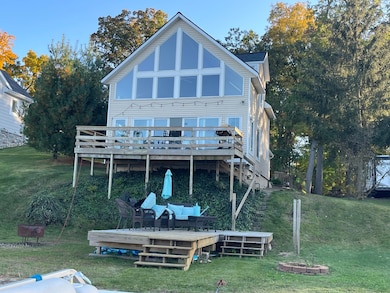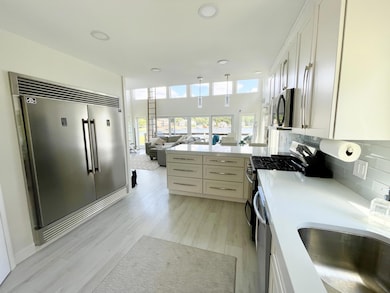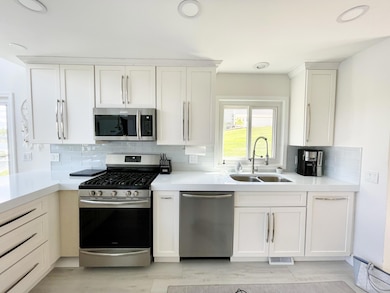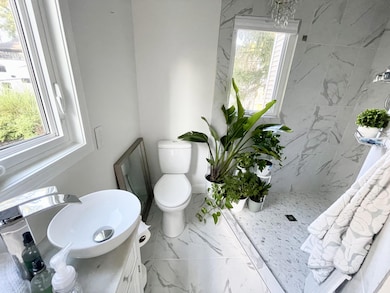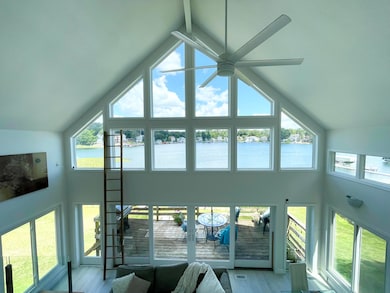727 Treasure Island Dr Mattawan, MI 49071
Estimated payment $4,039/month
Highlights
- Private Waterfront
- A-Frame Home
- Vaulted Ceiling
- Mattawan Later Elementary School Rated A-
- Deck
- Mud Room
About This Home
🎄 Lakeside Holiday Dream Home - Your Perfect Christmas Gift Awaits! Custom-designed, No HOA home with lake frontage on the stunning 250-acre All Sports Eagle Lake in Texas Township! Step into this one-of-a-kind A-frame getaway and feel the magic of the season in every corner. With grand cathedral ceilings, skylights galore, and lake views from every window, this home truly sparkles day and night.
Nestled on a peaceful secluded island, this hidden gem is reached by a charming causeway from Pepper Dr—your own private winter wonderland! Featuring 41 feet of pristine lake frontage, this 1680 sq ft masterpiece blends modern elegance with rustic warmth, offering 3 spacious bedrooms and 2 spa-inspired bathrooms. One bedroom enjoys its own private retreat above the two-story, gas-heated and air-conditioned garage—perfect for guests or holiday visitors! Whether you're watching snowflakes dance across the lake or enjoying fireside reflections under vaulted beams, this home is ready to host your next joyful memory.
Don't miss this rare lakeside treasure. Schedule your showing today and make your Christmas wish come true!
American Home Shield Home Warranty included. Seller is a licensed realtor.
Home Details
Home Type
- Single Family
Est. Annual Taxes
- $7,563
Year Built
- Built in 1991
Lot Details
- 6,799 Sq Ft Lot
- Lot Dimensions are 40 x 152 x 41 x161
- Private Waterfront
- 42 Feet of Waterfront
- Property fronts a private road
- Cul-De-Sac
- Shrub
- Terraced Lot
- Garden
- Property is zoned R-2, R-2
Parking
- 2 Car Detached Garage
- Front Facing Garage
- Garage Door Opener
Home Design
- A-Frame Home
- Shingle Roof
- Composition Roof
- Asphalt Roof
- Concrete Siding
- Vinyl Siding
Interior Spaces
- 1,680 Sq Ft Home
- 2-Story Property
- Vaulted Ceiling
- Ceiling Fan
- Skylights
- Replacement Windows
- Low Emissivity Windows
- Insulated Windows
- Window Treatments
- Window Screens
- Mud Room
- Water Views
- Crawl Space
Kitchen
- Eat-In Kitchen
- Oven
- Range
- Microwave
- Freezer
- Dishwasher
- Snack Bar or Counter
Flooring
- Carpet
- Tile
- Vinyl
Bedrooms and Bathrooms
- 3 Bedrooms | 1 Main Level Bedroom
- En-Suite Bathroom
- 2 Full Bathrooms
Laundry
- Laundry on upper level
- Dryer
- Washer
Home Security
- Storm Windows
- Carbon Monoxide Detectors
- Fire and Smoke Detector
Outdoor Features
- Water Access
- Property is near a lake
- Deck
- Patio
- Terrace
- Porch
Location
- Mineral Rights
Schools
- Mattawan Early Elementary School
- Mattawan Middle School
- Mattawan High School
Utilities
- Window Unit Cooling System
- Forced Air Heating and Cooling System
- Heating System Uses Natural Gas
- Window Unit Heating System
- Generator Hookup
- Private Water Source
- Well
- Tankless Water Heater
- Natural Gas Water Heater
- Water Purifier
- Water Purifier is Owned
- Water Softener is Owned
- High Speed Internet
- Internet Available
- Phone Connected
- Cable TV Available
Community Details
- No Home Owners Association
Listing and Financial Details
- Home warranty included in the sale of the property
Map
Home Values in the Area
Average Home Value in this Area
Tax History
| Year | Tax Paid | Tax Assessment Tax Assessment Total Assessment is a certain percentage of the fair market value that is determined by local assessors to be the total taxable value of land and additions on the property. | Land | Improvement |
|---|---|---|---|---|
| 2025 | $7,352 | $228,400 | $0 | $0 |
| 2024 | $1,824 | $213,800 | $0 | $0 |
| 2023 | $1,739 | $191,600 | $0 | $0 |
| 2022 | $5,758 | $164,800 | $0 | $0 |
| 2021 | $5,157 | $149,300 | $0 | $0 |
| 2020 | $5,150 | $152,000 | $0 | $0 |
| 2019 | $3,129 | $186,900 | $0 | $0 |
| 2018 | $2,057 | $181,600 | $0 | $0 |
| 2017 | -- | $185,100 | $0 | $0 |
| 2016 | -- | $157,600 | $0 | $0 |
| 2015 | -- | $162,700 | $62,200 | $100,500 |
| 2014 | -- | $162,700 | $0 | $0 |
Property History
| Date | Event | Price | List to Sale | Price per Sq Ft |
|---|---|---|---|---|
| 12/07/2025 12/07/25 | For Sale | $650,000 | -- | $387 / Sq Ft |
Purchase History
| Date | Type | Sale Price | Title Company |
|---|---|---|---|
| Interfamily Deed Transfer | -- | None Available | |
| Warranty Deed | $265,000 | Chicago Title Of Mi Inc | |
| Interfamily Deed Transfer | -- | Devon Title |
Mortgage History
| Date | Status | Loan Amount | Loan Type |
|---|---|---|---|
| Open | $212,000 | New Conventional | |
| Previous Owner | $70,000 | No Value Available |
Source: MichRIC
MLS Number: 25061055
APN: 09-09-376-090
- 1208 N Eagle Lake Dr
- 931 Treasure Island Dr
- 1009 Treasure Island Dr
- 898 E Eagle Lake Dr
- 6632 E Eagle Lake Dr
- 8450 W Pq Ave
- 7721 5th St
- 6606 Spaniel Dr
- 9844 W P Ave
- 8244 W Q Ave
- 8182 Knotty Pine Ln Unit 20
- 8254 Knotty Pine Ln Unit 22
- 8427 Knotty Pine Ln Unit 38
- 8216 Knotty Pine Ln Unit 21
- 6798 Apple Blossom Ln
- 8270 Knotty Pine Ln Unit 23
- 7899 Turning Stone
- 8020 Turning Stone
- 8303 Scots Pine Cir
- 8233 Scots Pine Cir Unit 33
- 7830 S 8th St
- 8032 Rowan St
- 5935 S 9th St
- 5295 Voyager
- 6675 Tall Oaks Dr
- 7280 Hopkinton Dr
- 3651 S 9th St
- 24279 W McGillen Ave
- 24306 W McGillen Ave Unit 1
- 24306 W McGillen Ave Unit 1
- 6639 Mill Creek Dr Unit B
- 3080 Mill Creek Dr
- 3161 Mill Creek Dr Unit 8
- 2890 S 9th St
- 24359 Vargas
- 4805 Fox Valley Dr
- 6095 Annas Ln
- 2487 Chestnut Hills Dr
- 4128 W Centre Ave Unit 307
- 5749 Stadium Dr
