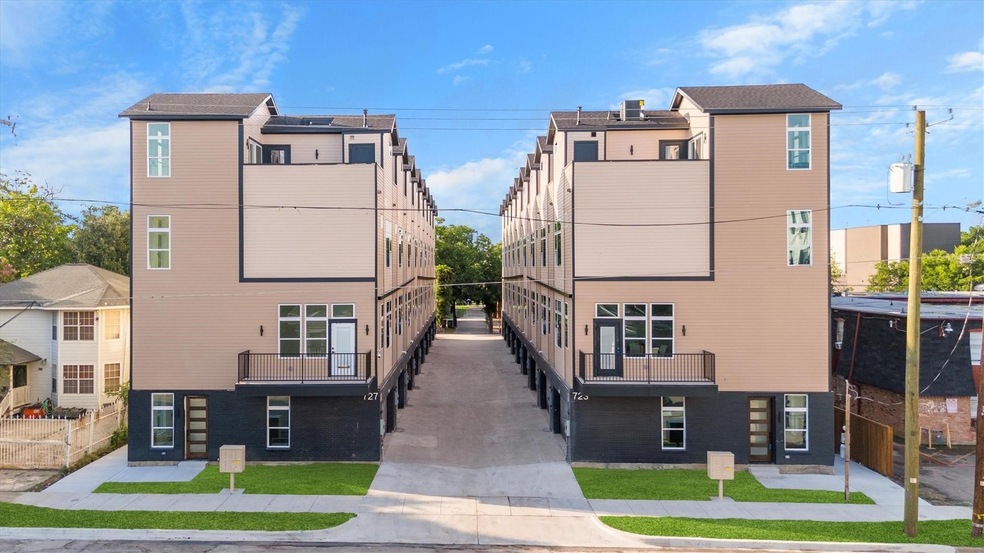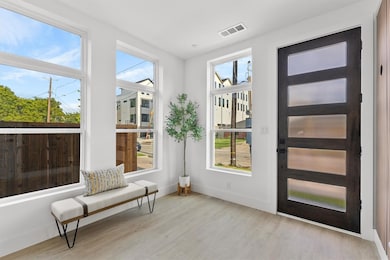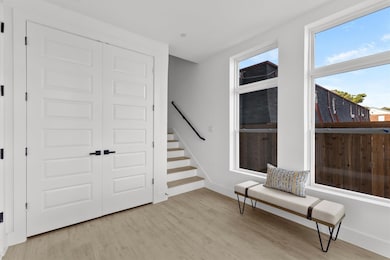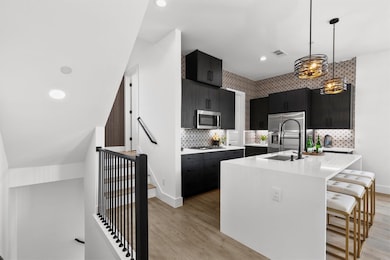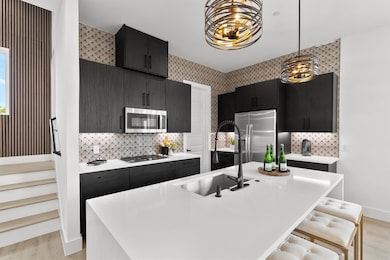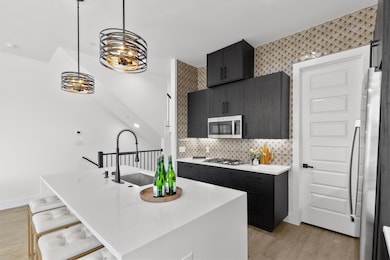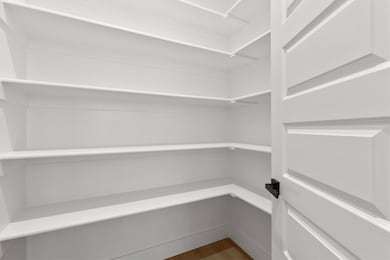727 W 10th St Unit 103 Dallas, TX 75208
Bishop Arts District NeighborhoodHighlights
- New Construction
- Farmhouse Style Home
- Double Vanity
- Open Floorplan
- 2 Car Attached Garage
- Walk-In Closet
About This Home
NEW TO MARKET AND ABOUT 15 DAYS FROM COMPLETION! Stunning 3 bedroom, 3 & half bath, two car garage townhomes. Imagine being the first tenants to lease these stunning brand new townhomes! Edgy, modern design bringing a natural feel inside with the wood trim and unique tiles . High end finishes throughout. High ceilings, large windows bring tons of natural light inside! Multi-purpose entry area with a large storage closet on the first floor. Second floor living areas with guest bath. Third floor houses the primary suite with the stunning ensuite bathroom, and the second bedroom with a light, airy ensuite bath. The fourth floor is comprised of an enormous flex space with high ceiling and sliding door to the rooftop deck. Can be used as the primary bedroom, or second living space. Fourth floor bathroom has double sinks, stunning shower and closet. Deck has a gas outlet for grilling and a water faucet.
Don't hesitate to visit our model and apply now! Filling up quickly!
Listing Agent
JPAR Dallas Brokerage Phone: 972-836-9295 License #0389729 Listed on: 10/25/2025

Townhouse Details
Home Type
- Townhome
Year Built
- Built in 2025 | New Construction
Lot Details
- 9,583 Sq Ft Lot
- Wrought Iron Fence
- Wood Fence
Parking
- 2 Car Attached Garage
- Rear-Facing Garage
Home Design
- Farmhouse Style Home
- Modern Architecture
- Brick Exterior Construction
- Slab Foundation
Interior Spaces
- 1,994 Sq Ft Home
- 3-Story Property
- Open Floorplan
- Decorative Lighting
- Electric Fireplace
Kitchen
- Gas Range
- Microwave
- Dishwasher
- Kitchen Island
- Disposal
Bedrooms and Bathrooms
- 3 Bedrooms
- Walk-In Closet
- Double Vanity
Home Security
- Security Lights
- Security Gate
Schools
- Reagan Elementary School
- Adamson High School
Utilities
- Tankless Water Heater
- High Speed Internet
- Cable TV Available
Listing and Financial Details
- Residential Lease
- Property Available on 10/1/25
- Tenant pays for all utilities
- Legal Lot and Block 5 / 15432
- Assessor Parcel Number 00000258154000000
Community Details
Overview
- Dallas Land & Loan Cos Add 03 Subdivision
Pet Policy
- Call for details about the types of pets allowed
- Pet Deposit $350
Security
- Carbon Monoxide Detectors
- Fire Sprinkler System
Map
Property History
| Date | Event | Price | List to Sale | Price per Sq Ft |
|---|---|---|---|---|
| 10/25/2025 10/25/25 | For Rent | $3,350 | -- | -- |
Source: North Texas Real Estate Information Systems (NTREIS)
MLS Number: 21096410
- 708 W 10th St Unit 103
- 708 W 10th St Unit 101
- 717 Sunset Ave
- 812 W 10th St
- 632 & 634 Melba St
- 632 Melba St
- 836 W 8th St
- 716 W 7th St
- 817 Centre St
- 825 W 12th St
- 439 W 9th St Unit 5
- 439 W 9th St Unit 2
- 524 W 7th St
- 202 S Willomet Ave
- 426 W 9th St Unit 104
- 218 N Willomet Ave
- 512 W 7th St
- 940 W 7th St
- 419 Sunset Ave
- 624 N Vernon Ave
- 727 W 10th St Unit 101
- 723 W 10th St Unit 105
- 723 W 10th St Unit 109
- 808 W 10th St
- 820 W 10th St
- 824 Sunset Ave Unit ID1024498P
- 824 Sunset Ave Unit ID1024497P
- 623 Melba St
- 621 Melba St
- 596 W 9th St Unit 339
- 596 W 9th St Unit 309
- 596 W 9th St Unit 318
- 596 W 9th St Unit 320
- 596 W 9th St Unit 325
- 596 W 9th St Unit 405
- 546 W 9th St
- 600 Melba St
- 596 W 9th St Unit ID1335764P
- 596 W 9th St Unit ID1335745P
- 596 W 9th St Unit ID1335766P
