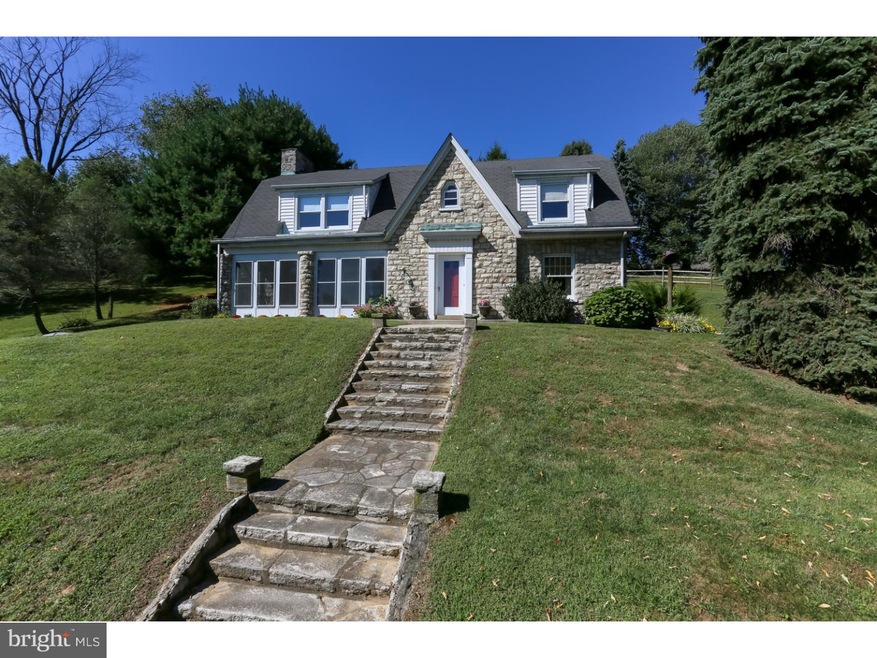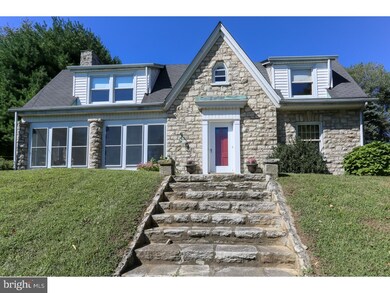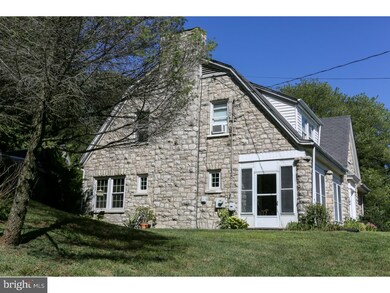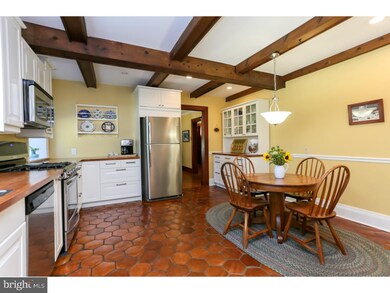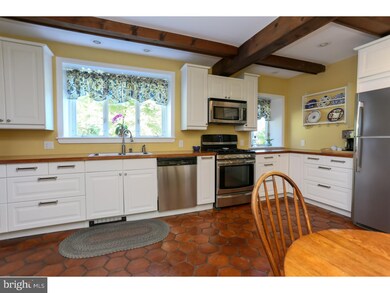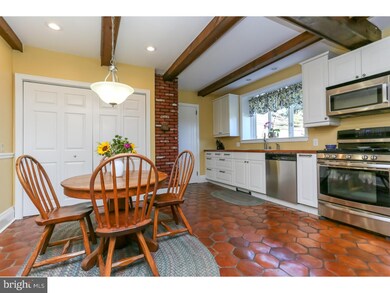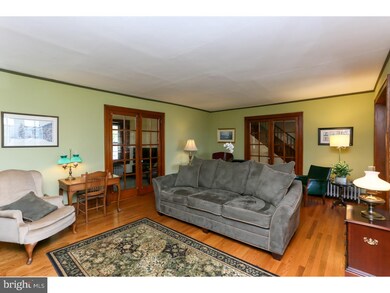
727 W Baltimore Pike Kennett Square, PA 19348
Highlights
- 2.57 Acre Lot
- Traditional Architecture
- No HOA
- Kennett High School Rated A-
- Wood Flooring
- 2 Car Detached Garage
About This Home
As of July 2021Immaculate and timeless.....this 1928 Sears Craftsman house is sure to impress. Built with solid stone, perched up on a hill, sits this 4 BR/2.5 BA home which has been in the same family since it was built 88 years ago! Beautiful hardwood flooring, mill work and design exudes charm. Lovingly cared for and tastefully updated over the years. Main level features living room (with fireplace), dining room, eat-in kitchen, office, den, and three season porch area. Upstairs, you'll find the main bedroom with updated master bath, plus 3 additional bedrooms and a full hall bath. Basement is beautiful and clean for an older home and has an outside entrance in case you wanted to finish or move storage in and out. Home also features a detached 2 car garage, PUBLIC WATER/PUBLIC SEWER. This home is being sold with a total of 4 parcels (main house on 1.52 +/- acres, and 3 other adjacent parcels of vacant land totaling an additional 1.05 +/- acres for a total of 2.57 +/- acres). Total taxes for all 4 parcels are $7,294. Property is located in Kennett Twp. and is zoned C for Commercial in case you wanted to use for other than residential. Check with township for details. Located on the edge of Kennett Borough, this home is an easy walk to the restaurants, shoppes, festivals, and events that Kennett has to offer. This house is updated and ready to go, make sure to stop for a look! Please note: Most of yard/acreage is on the sides of this home.
Last Agent to Sell the Property
Beiler-Campbell Realtors-Kennett Square Listed on: 02/29/2016
Home Details
Home Type
- Single Family
Est. Annual Taxes
- $339
Year Built
- Built in 1928
Lot Details
- 2.57 Acre Lot
- Sloped Lot
- Property is in good condition
Parking
- 2 Car Detached Garage
- 3 Open Parking Spaces
- Driveway
Home Design
- Traditional Architecture
- Stone Foundation
- Shingle Roof
- Stone Siding
Interior Spaces
- 2,573 Sq Ft Home
- Property has 2 Levels
- Brick Fireplace
- Living Room
- Dining Room
- Laundry on lower level
Kitchen
- Eat-In Kitchen
- Butlers Pantry
- Built-In Range
Flooring
- Wood
- Tile or Brick
Bedrooms and Bathrooms
- 4 Bedrooms
- En-Suite Primary Bedroom
- En-Suite Bathroom
- 2.5 Bathrooms
Unfinished Basement
- Basement Fills Entire Space Under The House
- Exterior Basement Entry
Outdoor Features
- Porch
Schools
- Kennett Middle School
- Kennett High School
Utilities
- Heating System Uses Oil
- Radiant Heating System
- Hot Water Heating System
- 200+ Amp Service
- Electric Water Heater
- Cable TV Available
Community Details
- No Home Owners Association
Listing and Financial Details
- Tax Lot 0363.0100
- Assessor Parcel Number 62-03 -0363.0100, 62-3-65,62-3-63.2,62-3-363.1
Ownership History
Purchase Details
Home Financials for this Owner
Home Financials are based on the most recent Mortgage that was taken out on this home.Purchase Details
Similar Homes in Kennett Square, PA
Home Values in the Area
Average Home Value in this Area
Purchase History
| Date | Type | Sale Price | Title Company |
|---|---|---|---|
| Deed | $470,000 | Madison Setmnt Svcs Brandywi | |
| Deed | -- | Chesapeake Title Llc |
Mortgage History
| Date | Status | Loan Amount | Loan Type |
|---|---|---|---|
| Open | $15,000 | New Conventional | |
| Open | $376,000 | New Conventional | |
| Previous Owner | $100,000 | Credit Line Revolving | |
| Previous Owner | $100,000 | Credit Line Revolving |
Property History
| Date | Event | Price | Change | Sq Ft Price |
|---|---|---|---|---|
| 06/18/2025 06/18/25 | For Sale | $649,900 | +38.3% | $253 / Sq Ft |
| 07/15/2021 07/15/21 | Sold | $470,000 | +4.4% | $183 / Sq Ft |
| 05/15/2021 05/15/21 | Pending | -- | -- | -- |
| 05/13/2021 05/13/21 | For Sale | $450,000 | +36.4% | $175 / Sq Ft |
| 09/22/2016 09/22/16 | Sold | $330,000 | -5.7% | $128 / Sq Ft |
| 08/24/2016 08/24/16 | Pending | -- | -- | -- |
| 07/19/2016 07/19/16 | Price Changed | $349,900 | -4.1% | $136 / Sq Ft |
| 05/26/2016 05/26/16 | Price Changed | $365,000 | -2.7% | $142 / Sq Ft |
| 04/11/2016 04/11/16 | Price Changed | $375,000 | -2.6% | $146 / Sq Ft |
| 02/29/2016 02/29/16 | For Sale | $385,000 | -- | $150 / Sq Ft |
Tax History Compared to Growth
Tax History
| Year | Tax Paid | Tax Assessment Tax Assessment Total Assessment is a certain percentage of the fair market value that is determined by local assessors to be the total taxable value of land and additions on the property. | Land | Improvement |
|---|---|---|---|---|
| 2024 | $7,488 | $183,620 | $53,070 | $130,550 |
| 2023 | $7,342 | $183,620 | $53,070 | $130,550 |
| 2022 | $7,147 | $183,620 | $53,070 | $130,550 |
| 2021 | $7,039 | $183,620 | $53,070 | $130,550 |
| 2020 | $6,908 | $183,620 | $53,070 | $130,550 |
| 2019 | $6,815 | $183,620 | $53,070 | $130,550 |
| 2018 | $6,674 | $183,620 | $53,070 | $130,550 |
| 2017 | $6,208 | $183,620 | $53,070 | $130,550 |
| 2016 | $739 | $183,620 | $53,070 | $130,550 |
| 2015 | $739 | $183,620 | $53,070 | $130,550 |
| 2014 | $739 | $183,620 | $53,070 | $130,550 |
Agents Affiliated with this Home
-

Seller's Agent in 2025
Sean Reigel
EXP Realty, LLC
(484) 888-8965
11 in this area
41 Total Sales
-

Seller's Agent in 2021
Cathy Rock
EXP Realty, LLC
(610) 500-4750
18 in this area
36 Total Sales
-

Seller's Agent in 2016
John Kriza
Beiler-Campbell Realtors-Kennett Square
(610) 416-6442
107 in this area
321 Total Sales
Map
Source: Bright MLS
MLS Number: 1003573341
APN: 62-003-0065.0000
- 184 Penns Manor Dr
- 629 W Mulberry St
- 602 D St
- 126 Cedarcroft Rd
- 314 N Union St
- 125 W State St
- 109 Chandler Mill Rd
- 316 S Union St
- 493 Dean Dr
- 220 E Linden St
- 117 Chandler Mill Rd
- 114 Chandler Mill Rd
- 115 Chandler Mill Rd
- 250 Kestrel Ct
- 405 E South St
- 139 Hillside Ln
- 100 Declan Unit HAWTHORNE
- 100 Declan Unit MAGNOLIA
- 100 Declan Unit SAVANNAH
- 100 Declan Unit NOTTINGHAM
