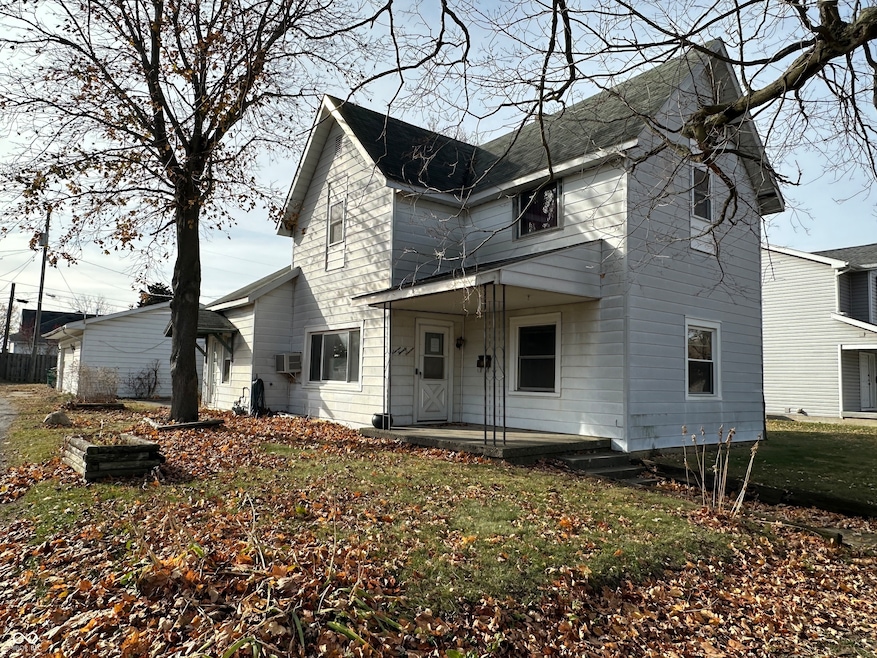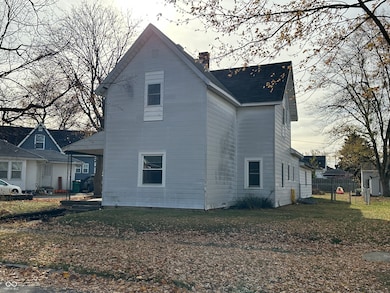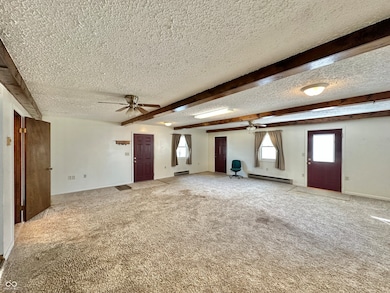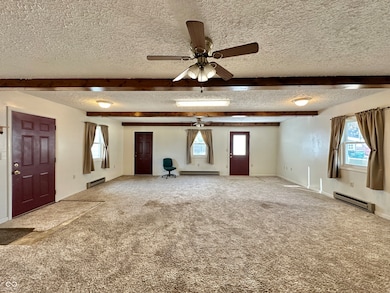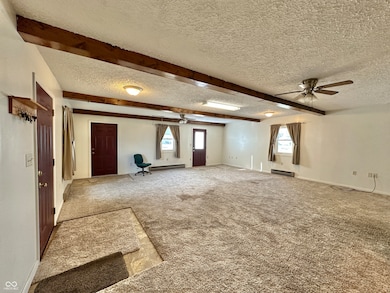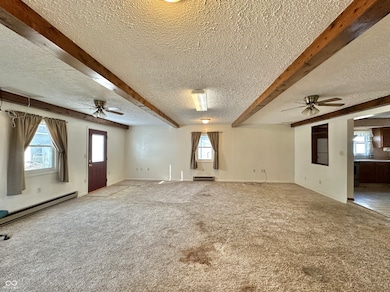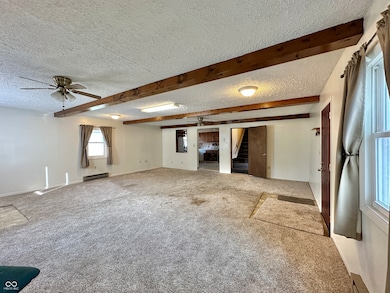727 W North St Lebanon, IN 46052
Estimated payment $916/month
Highlights
- Skyline View
- Mature Trees
- Wood Flooring
- Lebanon Senior High School Rated 9+
- Vaulted Ceiling
- No HOA
About This Home
A Historic Canvas Ready for Your Vision Welcome to 727 W North Street in the heart of Lebanon, Boone County-a timeless residence built in 1900 that stands ready for its next chapter. Rich with character and classic craftsmanship, this two-story home invites you to reimagine and restore its enduring beauty. Offering 2,960 square feet of living space, the home features four bedrooms and two full bathrooms, creating a generous framework for comfortable, modern living. Whether you envision a full renovation or a thoughtful refresh, the possibilities are as expansive as the home itself. Set on a 7,928 square-foot lot, the property provides ample outdoor space-a blank canvas for a lush garden, outdoor retreat, or gathering space tailored to your lifestyle. For those who appreciate the charm of historic homes and the opportunity to breathe new life into them, this property represents a rare chance to create something truly special. Bring your vision. Build your dream. Make history your own.
Home Details
Home Type
- Single Family
Est. Annual Taxes
- $1,628
Year Built
- Built in 1900
Lot Details
- 7,928 Sq Ft Lot
- Mature Trees
Parking
- 2 Car Attached Garage
Property Views
- Skyline
- Neighborhood
Home Design
- Brick Exterior Construction
- Aluminum Siding
- Vinyl Siding
- Stone
Interior Spaces
- 2-Story Property
- Vaulted Ceiling
- Family or Dining Combination
- Basement Cellar
- Fire and Smoke Detector
Kitchen
- Eat-In Kitchen
- Breakfast Bar
- Electric Oven
- Range Hood
- Microwave
- Dishwasher
- Disposal
Flooring
- Wood
- Carpet
- Vinyl
Bedrooms and Bathrooms
- 4 Bedrooms
- Walk-In Closet
Laundry
- Laundry Room
- Dryer
- Washer
Outdoor Features
- Balcony
- Shed
- Storage Shed
Utilities
- Cooling System Mounted In Outer Wall Opening
- Window Unit Cooling System
- Forced Air Heating System
- Baseboard Heating
- Water Heater
Community Details
- No Home Owners Association
- Zions Subdivision
Listing and Financial Details
- Tax Lot 12
- Assessor Parcel Number 061036000002044002
Map
Home Values in the Area
Average Home Value in this Area
Tax History
| Year | Tax Paid | Tax Assessment Tax Assessment Total Assessment is a certain percentage of the fair market value that is determined by local assessors to be the total taxable value of land and additions on the property. | Land | Improvement |
|---|---|---|---|---|
| 2025 | $1,628 | $189,000 | $13,900 | $175,100 |
| 2024 | $1,628 | $174,700 | $13,900 | $160,800 |
| 2023 | $1,442 | $162,900 | $13,900 | $149,000 |
| 2022 | $1,446 | $156,800 | $13,900 | $142,900 |
| 2021 | $1,193 | $134,000 | $13,900 | $120,100 |
| 2020 | $1,014 | $121,200 | $13,900 | $107,300 |
| 2019 | $912 | $116,700 | $13,900 | $102,800 |
| 2018 | $857 | $108,400 | $13,900 | $94,500 |
| 2017 | $741 | $101,300 | $13,900 | $87,400 |
| 2016 | $746 | $99,200 | $13,900 | $85,300 |
| 2014 | $675 | $94,300 | $13,900 | $80,400 |
| 2013 | $651 | $94,300 | $13,900 | $80,400 |
Property History
| Date | Event | Price | List to Sale | Price per Sq Ft |
|---|---|---|---|---|
| 11/15/2025 11/15/25 | Pending | -- | -- | -- |
| 11/13/2025 11/13/25 | For Sale | $148,000 | -- | $50 / Sq Ft |
Source: MIBOR Broker Listing Cooperative®
MLS Number: 22073032
APN: 06-10-36-000-002.044-002
- 505 N Clark St
- 713 Lafayette Ave
- 417 W Royal St
- 718 N Lebanon St
- 710 Coombs St
- 1001 Esplanade Ct Unit 9
- 517 Dicks St
- 525 N East St
- 310 S East St
- 921 Dicks St
- 305 E Howard St
- 907 W Green St
- 307 N Park St
- 710 S Lebanon St
- 407 N Park St
- 507 N Park St
- 422 E Main St
- 719 S Lebanon St
- 918 Park Dr
- 1006 S Patterson St
