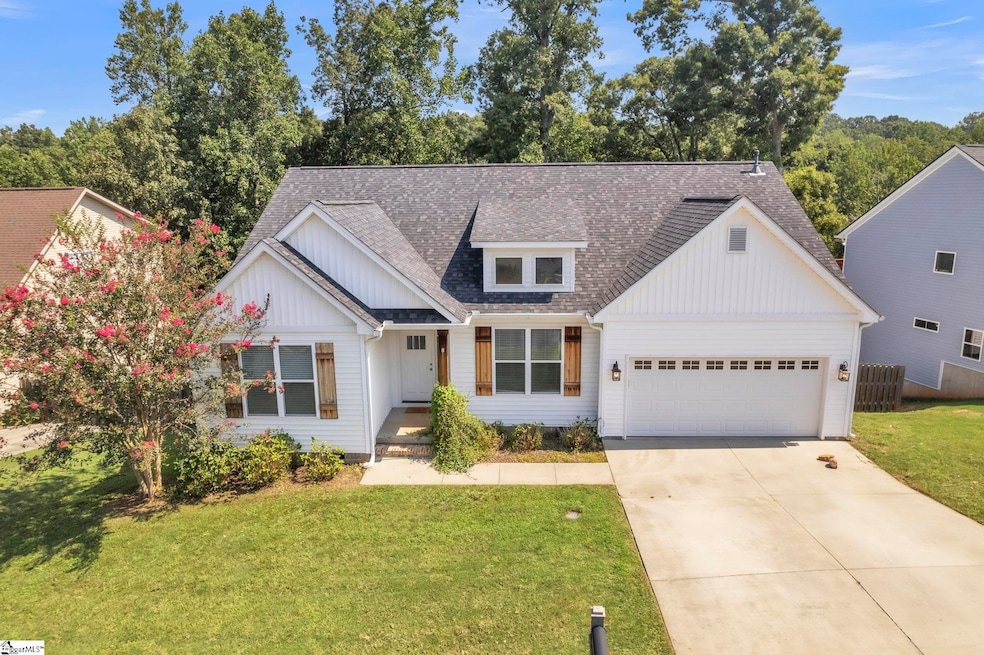Estimated payment $2,064/month
Highlights
- Open Floorplan
- Craftsman Architecture
- Granite Countertops
- Woodland Elementary School Rated A
- Attic
- Screened Porch
About This Home
*Welcome to 727 Waterbrook Ln—*a freshly painted, well-kept home on over a half-acre in Greer’s desirable Bent Creek Plantation, within the sought-after Riverside School District. Inside, recently redone hardwood floors complement granite countertops, stainless steel appliances, decorative lighting, custom closets, and a washer and dryer provide comfort and convenience. The master suite features a walk-in closet, double vanity, walk-in shower, and garden tub. Relax by the gas fireplace or step out to a screened porch - , upper deck, and lower deck, overlooking a large, private backyard with a tranquil creek just beyond. With BMW, I-85, and Greenville–Spartanburg Airport only minutes away, this home blends peaceful living with unmatched accessibility.
Home Details
Home Type
- Single Family
Year Built
- Built in 2018
Lot Details
- 0.55 Acre Lot
- Lot Dimensions are 116 x 290 x 45 x 270
- Level Lot
HOA Fees
- $36 Monthly HOA Fees
Parking
- 2 Car Attached Garage
Home Design
- Craftsman Architecture
- 1.5-Story Property
- Architectural Shingle Roof
- Aluminum Trim
Interior Spaces
- 1,800-1,999 Sq Ft Home
- Open Floorplan
- Ceiling height of 9 feet or more
- Ceiling Fan
- Gas Log Fireplace
- Tilt-In Windows
- Living Room
- Dining Room
- Screened Porch
- Crawl Space
- Pull Down Stairs to Attic
Kitchen
- Electric Oven
- Self-Cleaning Oven
- Built-In Microwave
- Dishwasher
- Granite Countertops
- Disposal
Flooring
- Carpet
- Ceramic Tile
Bedrooms and Bathrooms
- 3 Main Level Bedrooms
- Walk-In Closet
- 2 Full Bathrooms
- Soaking Tub
Laundry
- Laundry Room
- Laundry on main level
Schools
- Woodland Elementary School
- Riverside Middle School
- Riverside High School
Utilities
- Forced Air Heating and Cooling System
- Heating System Uses Natural Gas
- Gas Water Heater
Community Details
- Bailey Park Subdivision
- Mandatory home owners association
Listing and Financial Details
- Assessor Parcel Number 9-07-00-375
Map
Home Values in the Area
Average Home Value in this Area
Tax History
| Year | Tax Paid | Tax Assessment Tax Assessment Total Assessment is a certain percentage of the fair market value that is determined by local assessors to be the total taxable value of land and additions on the property. | Land | Improvement |
|---|---|---|---|---|
| 2025 | $2,896 | $11,260 | $885 | $10,375 |
| 2024 | $2,896 | $11,260 | $885 | $10,375 |
| 2023 | $2,896 | $11,260 | $885 | $10,375 |
| 2022 | $2,453 | $9,792 | $760 | $9,032 |
| 2021 | $2,422 | $9,792 | $760 | $9,032 |
| 2020 | $2,388 | $9,792 | $760 | $9,032 |
| 2019 | $2,382 | $1,140 | $1,140 | $0 |
| 2018 | $564 | $1,140 | $1,140 | $0 |
| 2017 | $464 | $900 | $900 | $0 |
| 2016 | $343 | $900 | $900 | $0 |
| 2015 | $423 | $900 | $900 | $0 |
| 2014 | $417 | $900 | $900 | $0 |
Property History
| Date | Event | Price | List to Sale | Price per Sq Ft | Prior Sale |
|---|---|---|---|---|---|
| 11/26/2025 11/26/25 | Price Changed | $340,000 | -11.7% | $189 / Sq Ft | |
| 09/08/2025 09/08/25 | For Sale | $385,000 | +57.1% | $214 / Sq Ft | |
| 03/30/2018 03/30/18 | Sold | $245,000 | 0.0% | $136 / Sq Ft | View Prior Sale |
| 03/01/2018 03/01/18 | Pending | -- | -- | -- | |
| 01/25/2018 01/25/18 | For Sale | $245,000 | -- | $136 / Sq Ft |
Purchase History
| Date | Type | Sale Price | Title Company |
|---|---|---|---|
| Deed | $245,000 | None Available | |
| Deed | $19,000 | None Available | |
| Deed | $35,000 | -- | |
| Deed | -- | None Available | |
| Warranty Deed | $28,000 | None Available | |
| Deed | -- | -- | |
| Deed | $643,805 | -- |
Mortgage History
| Date | Status | Loan Amount | Loan Type |
|---|---|---|---|
| Open | $196,000 | New Conventional |
Source: Greater Greenville Association of REALTORS®
MLS Number: 1568736
APN: 9-07-00-375.00
- 913 Breezewood Ct
- 105 Reid Rd
- 6024 Peregrine Ln
- BAKERSFIELD Plan at Bentley Manor
- WESTON Plan at Bentley Manor
- VAIL Plan at Bentley Manor
- KEYSTONE Plan at Bentley Manor
- CRESTONE Plan at Bentley Manor
- EAST BROOK Plan at Bentley Manor
- 6037 Peregrine Ln
- 6042 Peregrine Ln
- 8039 Gladeside Way
- 8050 Gladeside Way
- 445 Jameswood Ct
- 136 Chandler Crest Ct
- 107 River Way Dr
- 420 Combahee Ct
- 428 Combahee Ct
- 306 Deepwood Dr
- 727 Enoree River Place
- 430 Rosehaven Way
- 1 Tiny Home Cir
- 2011 Kinbrace Ct Unit C2
- 420 Kinbrace Ct Unit C1
- 531 Abner Creek Rd
- 260 E Greer St
- 505 Everhope Ave
- 403 Redear Rd Unit Paisley
- 807 Brockman McClimon Rd Unit Rockwell
- 403 Redear Rd
- 446 Yoshino Cherry Dr
- 530 Hillpark Ln
- 562 Hillpark Ln
- 569 Hillpark Ln
- 586 Hillpark Ln
- 11 Candor Place
- 309 Stonebrook Farm Way
- 210 Hunthill Rd
- 501 Anderson Ridge Rd
- 6 Mountain Rose Ct







