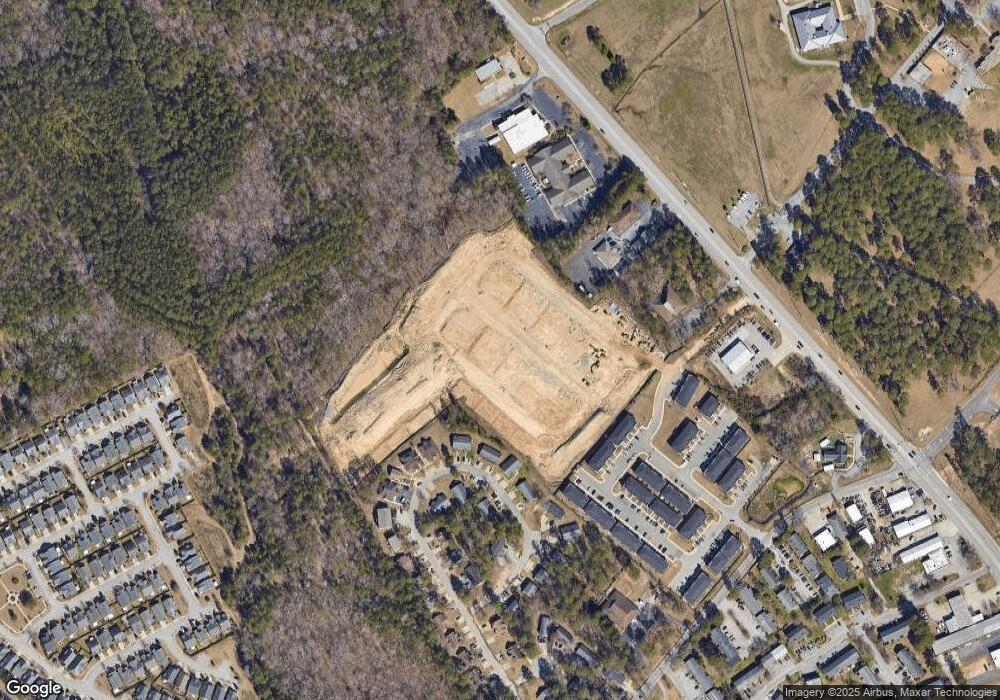727 Wild Duck Ln Columbia, SC 29210
Saint Andrews Neighborhood
3
Beds
3
Baths
1,428
Sq Ft
436
Sq Ft Lot
About This Home
This home is located at 727 Wild Duck Ln, Columbia, SC 29210. 727 Wild Duck Ln is a home located in Richland County with nearby schools including Pine Grove Elementary School, St. Andrews Middle School, and Columbia High School.
Create a Home Valuation Report for This Property
The Home Valuation Report is an in-depth analysis detailing your home's value as well as a comparison with similar homes in the area
Home Values in the Area
Average Home Value in this Area
Tax History Compared to Growth
Tax History
| Year | Tax Paid | Tax Assessment Tax Assessment Total Assessment is a certain percentage of the fair market value that is determined by local assessors to be the total taxable value of land and additions on the property. | Land | Improvement |
|---|---|---|---|---|
| 2023 | $68 | $0 | $0 | $0 |
Source: Public Records
Map
Nearby Homes
- 701 Wild Duck Ln Unit 96
- Palmetto II Plan at Harbison Grove
- Aspen Plan at Harbison Grove
- 420 Angel Grove Ln
- 1036 Tundra Teal Ln
- 1026 Tundra Teal Ln
- 1038 Tundra Teal Ln
- 1026 Tundra Teal Ln Unit 153
- 1032 Tundra Teal Ln
- 1024 Tundra Teal Ln Unit 157
- 1035 Tundra Teal Ln
- 1020 Tundra Teal Ln
- 1000 Tundra Teal Ln
- 1022 Tundra Teal Ln
- 1240 Cactus Ave
- 4601 Grove Park Ln
- 1002 Tundra Teal Ln
- 1034 Tundra Teal Ln
- 1233 Grove Park Ln
- 1228 Grove Park Ln
- 717 Wild Duck Ln
- 725 Wild Duck Ln
- 728 Wild Duck Ln
- 736 Wild Duck Ln
- 726 Wild Duck Ln
- 720 Wild Duck Ln
- 718 Wild Duck Ln
- 724 Wild Duck Ln
- 722 Wild Duck Ln
- 716 Wild Duck Ln
- 711 Wild Duck Ln
- 700 Wild Duck Ln
- 713 Wild Duck Ln
- 702 Wild Duck Ln
- 619 Green Widgeon Rd
- 704 Wild Duck Ln
- 617 Green Widgeon Rd
- 615 Green Widgeon Rd
- 715 Wild Duck Ln
- 501 Blue Duck Ln
