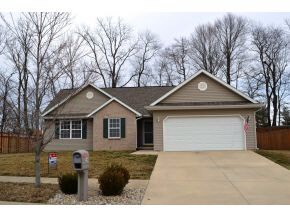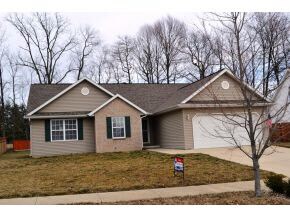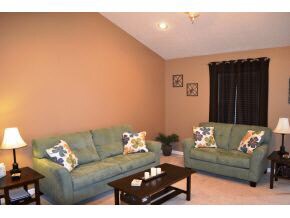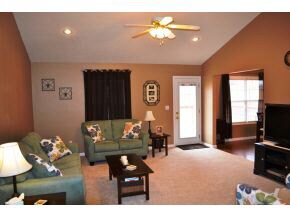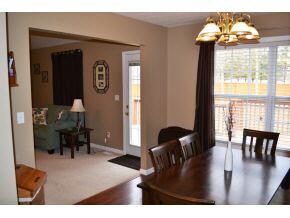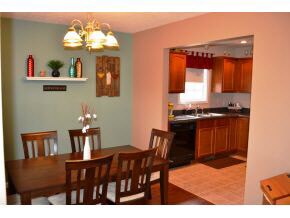7270 W Upland Ct Bloomington, IN 47404
Estimated Value: $299,177 - $334,000
Highlights
- Open Floorplan
- Ranch Style House
- Cul-De-Sac
- Vaulted Ceiling
- Backs to Open Ground
- 2 Car Attached Garage
About This Home
As of April 2013This adorable 3 bedroom/2 full bathroom ranch is move-in ready. It is in pristine condition plus has had many upgrades since the current owner has taken possession. The entrance to the home leads you to a large great room with spacious, vaulted ceilings. It is light, bright, and airy. The great room leads to a formal dining area with nice, laminate flooring, and a large kitchen. Outside of the great room and dining room is a huge deck which overlooks a large yard. There is no home directly behind this one so the yard feels very private. The deck has been significantly expanded and fencing has been added in the backyard. Plenty of room for entertaining! The home also includes a large master bedroom with vaulted ceilings, a huge closet, and attached master bathroom. In addition,there are two spare bedrooms plus a full bathroom to share. All of the bedrooms and great room have had new carpeting recently installed. There is also an attached 2-car garage and large laundry room entering off
Home Details
Home Type
- Single Family
Est. Annual Taxes
- $291
Year Built
- Built in 2005
Lot Details
- 9,583 Sq Ft Lot
- Lot Dimensions are 120x80
- Backs to Open Ground
- Cul-De-Sac
- Landscaped
- Zoning described as SR-Suburban Residential
Home Design
- Ranch Style House
- Brick Exterior Construction
- Vinyl Construction Material
Interior Spaces
- Open Floorplan
- Vaulted Ceiling
- Insulated Windows
Kitchen
- Electric Oven or Range
- Disposal
Bedrooms and Bathrooms
- 3 Bedrooms
- Walk-In Closet
- 2 Full Bathrooms
Basement
- Block Basement Construction
- Crawl Space
Parking
- 2 Car Attached Garage
- Garage Door Opener
Utilities
- Central Air
- Heat Pump System
Listing and Financial Details
- Assessor Parcel Number 53-04-16-100-041.000-013
Ownership History
Purchase Details
Home Financials for this Owner
Home Financials are based on the most recent Mortgage that was taken out on this home.Purchase Details
Home Financials for this Owner
Home Financials are based on the most recent Mortgage that was taken out on this home.Purchase Details
Home Financials for this Owner
Home Financials are based on the most recent Mortgage that was taken out on this home.Purchase Details
Home Financials for this Owner
Home Financials are based on the most recent Mortgage that was taken out on this home.Home Values in the Area
Average Home Value in this Area
Purchase History
| Date | Buyer | Sale Price | Title Company |
|---|---|---|---|
| Ream William J | -- | Classic Title Inc | |
| Ripley Kimberly D | -- | None Available | |
| Ripley Jeffrey David | -- | None Available | |
| Maleto Ii Michael J | -- | None Available |
Mortgage History
| Date | Status | Borrower | Loan Amount |
|---|---|---|---|
| Open | Ream William J | $145,408 | |
| Previous Owner | Ripley Kimberly D | $132,000 | |
| Previous Owner | Ripley Jeffrey David | $130,945 | |
| Previous Owner | Maleto Ii Michael J | $123,619 |
Property History
| Date | Event | Price | Change | Sq Ft Price |
|---|---|---|---|---|
| 04/26/2013 04/26/13 | Sold | $142,500 | 0.0% | $105 / Sq Ft |
| 03/07/2013 03/07/13 | Pending | -- | -- | -- |
| 03/04/2013 03/04/13 | For Sale | $142,500 | -- | $105 / Sq Ft |
Tax History Compared to Growth
Tax History
| Year | Tax Paid | Tax Assessment Tax Assessment Total Assessment is a certain percentage of the fair market value that is determined by local assessors to be the total taxable value of land and additions on the property. | Land | Improvement |
|---|---|---|---|---|
| 2024 | $2,508 | $252,700 | $49,900 | $202,800 |
| 2023 | $2,232 | $230,400 | $45,400 | $185,000 |
| 2022 | $2,199 | $221,800 | $32,700 | $189,100 |
| 2021 | $1,864 | $186,400 | $25,700 | $160,700 |
| 2020 | $1,806 | $180,600 | $21,000 | $159,600 |
| 2019 | $1,655 | $165,500 | $21,000 | $144,500 |
| 2018 | $1,521 | $152,100 | $21,000 | $131,100 |
| 2017 | $1,491 | $149,100 | $21,000 | $128,100 |
| 2016 | $1,464 | $146,400 | $21,000 | $125,400 |
| 2014 | $1,313 | $136,300 | $21,000 | $115,300 |
Map
Source: Indiana Regional MLS
MLS Number: 425298
APN: 53-04-16-100-041.000-013
- 7173 W Capstone Cir
- 7102 W Pinnacle Dr
- 7469 W Natalie Dr
- 5022 N Zoie Way
- 527 W Potowatami Dr
- 7100 W Drift Ct
- 524 Miami St
- 7532 W Anya Ct
- 7514 W Athena Ct
- 445 Miami St
- 5359 N Louden Rd
- 115 E Chester Dr
- 7227 W Mustang Dr
- 7600 W Saddle Gate Dr
- 7700 W Ratliff Rd
- 7485 W Mustang Dr
- 214 W Ritter St
- 723 S Deer Run
- 313 E Ritter St
- 625 Lantern Ln
- 7290 W Upland Dr
- 7250 W Upland Ct
- 7290 W Upland Ct
- 7230 W Upland Ct
- 4833 N Palisade Dr
- 7461 N Palisade Dr
- 7239 W Upland Ct
- 7210 W Upland Ct
- 4829 N Palisade Dr
- 7219 W Upland Ct
- 7190 W Upland Ct
- 7238 W Crown Cir
- 4825 N Palisade Dr
- 7189 W Upland Ct
- 7228 W Crown Cir
- 7160 W Upland Ct
- 7208 W Crown Cir
- 7159 W Upland Ct
- 4821 N Palisade Dr
- 4828 N Angela Way
