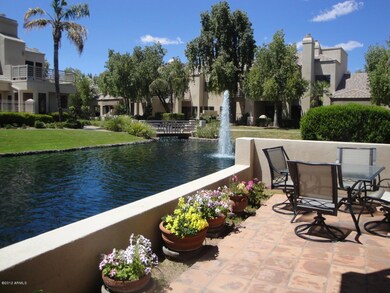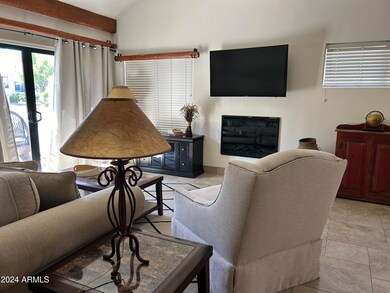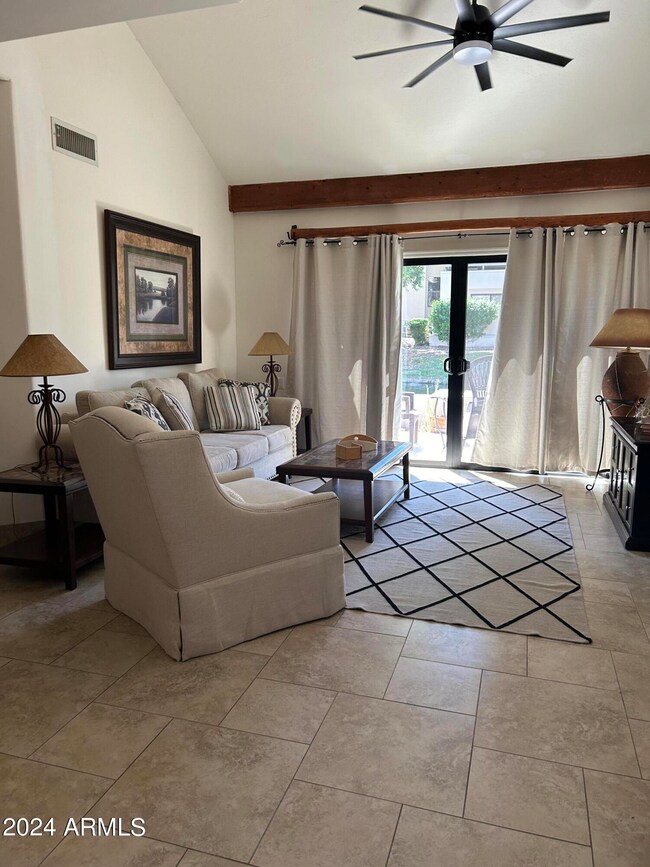7272 E Gainey Ranch Rd Unit 124 Scottsdale, AZ 85258
Gainey Ranch Neighborhood
2
Beds
2.5
Baths
1,895
Sq Ft
1985
Built
Highlights
- Golf Course Community
- Fitness Center
- Waterfront
- Cochise Elementary School Rated A
- Gated with Attendant
- Two Primary Bathrooms
About This Home
GREAT TOWNHOME ON PAVILIONS WATER LAGOON;THIS TOWNHOME FEATURES LARGE LIVING AREA W FIREPLACE,ARCADIA DOORS OUT TO LOVELY PATIO AREA ON THE WATER LAGOON;SEPARATE DINING AREA-SPACIOUS KITCHEN W GRANITE COUNTERS,STAINLESS APPLIANCES & EAT-IN AREA-DIRECT ACCESS INTO KITCHEN FROM 2CGARAGE;DOWNSTAIRS MASTER HAS ACCESS OUT TO PATIO,FULL BATH W SEPARATE TUB/SHOWER;UPSTAIRS IS LARGE LOFT W DESK,2ND MASTER UPSTAIRS W BALCONY, FULL BATH; WALK TO RESORT STYLE COMM POOL/SPA,ENJOY GAINEY AMENITIES - 24-HOUR GUARD GATES,HYATT HOTEL,RESTAURANT & SHOPPING;ENJOY GAINEY ESTATE CLUB W TENNIS COURTS,EXERCISE FACILITY
Townhouse Details
Home Type
- Townhome
Est. Annual Taxes
- $2,725
Year Built
- Built in 1985
Lot Details
- 157 Sq Ft Lot
- Waterfront
- Wrought Iron Fence
- Grass Covered Lot
Parking
- 2 Car Garage
Home Design
- Wood Frame Construction
- Tile Roof
- Stucco
Interior Spaces
- 1,895 Sq Ft Home
- 2-Story Property
- Furnished
- Ceiling Fan
- Skylights
- Double Pane Windows
- Living Room with Fireplace
Kitchen
- Eat-In Kitchen
- Built-In Microwave
- Granite Countertops
Flooring
- Carpet
- Tile
Bedrooms and Bathrooms
- 2 Bedrooms
- Primary Bedroom on Main
- Two Primary Bathrooms
- Primary Bathroom is a Full Bathroom
- 2.5 Bathrooms
- Double Vanity
- Bathtub With Separate Shower Stall
Laundry
- Dryer
- Washer
Outdoor Features
- Balcony
- Patio
Schools
- Cochise Elementary Middle School
- Chaparral High School
Utilities
- Central Air
- Heating Available
- High Speed Internet
- Cable TV Available
Listing and Financial Details
- Rent includes internet, electricity, water, phone - local, garbage collection, cable TV
- 3-Month Minimum Lease Term
- Tax Lot 124
- Assessor Parcel Number 175-60-260
Community Details
Overview
- Property has a Home Owners Association
- Gainey Ranch Association, Phone Number (480) 951-0321
- Built by Felkner
- Gainey Ranch Subdivision, Townhouse Floorplan
Amenities
- Clubhouse
- Recreation Room
Recreation
- Golf Course Community
- Tennis Courts
- Fitness Center
- Heated Community Pool
- Community Spa
- Bike Trail
Pet Policy
- No Pets Allowed
Security
- Gated with Attendant
Map
Source: Arizona Regional Multiple Listing Service (ARMLS)
MLS Number: 6669667
APN: 175-60-260
Nearby Homes
- 7272 E Gainey Ranch Rd Unit 73
- 7272 E Gainey Ranch Rd Unit 76
- 7272 E Gainey Ranch Rd Unit 43
- 7222 E Gainey Ranch Rd Unit 241
- 7400 E Gainey Club Dr Unit 222
- 7438 E San Jacinto Dr
- 7318 E Woodsage Ln
- 7266 E Del Acero Dr
- 7369 E Del Acero Dr
- 7001 E Caballo Cir
- 7363 E Turquoise Ave
- 7407 E Turquoise Ave
- 8625 N Farview Dr
- 8541 N Farview Dr
- 8989 N Gainey Center Dr Unit 129
- 8989 N Gainey Center Dr Unit 231
- 7155 E Oakmont Dr
- 6809 E Doubletree Ranch Rd
- 7705 E Doubletree Ranch Rd Unit 36
- 7760 E Gainey Ranch Rd Unit 48
- 7272 E Gainey Ranch Rd Unit 85
- 7272 E Gainey Ranch Rd Unit 54
- 7272 E Gainey Ranch Rd Unit 55
- 7272 E Gainey Ranch Rd Unit 120
- 7272 E Gainey Ranch Rd Unit 34
- 7272 E Gainey Ranch Rd Unit 127
- 7272 E Gainey Ranch Rd Unit 74
- 7272 E Gainey Ranch Rd Unit 14
- 7272 E Gainey Ranch Rd Unit ID1255469P
- 7222 E Gainey Ranch Rd Unit 241
- 7222 E Gainey Ranch Rd Unit 208
- 7222 E Gainey Ranch Rd Unit 126
- 7222 E Gainey Ranch Rd Unit 202
- 7222 E Gainey Ranch Rd Unit 119
- 7222 E Gainey Ranch Rd Unit 103
- 7400 E Gainey Club Dr Unit 106
- 7400 E Gainey Club Dr Unit 227
- 7400 E Gainey Club Dr Unit 114
- 7400 E Gainey Club Dr Unit 218
- 7271 E San Alfredo Dr







