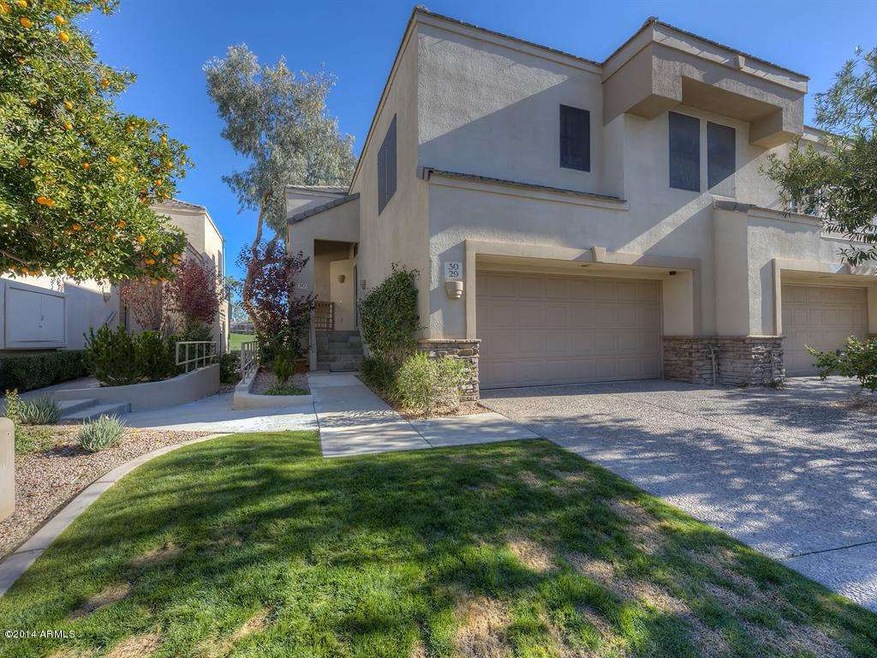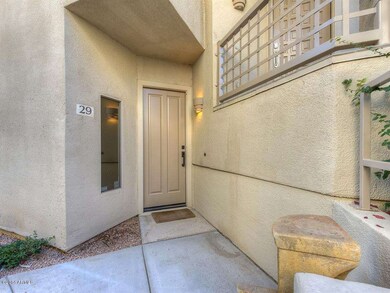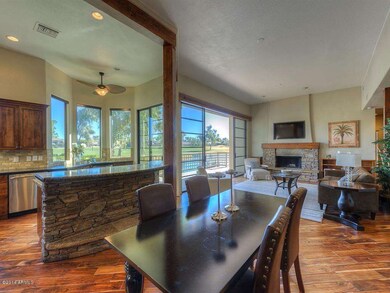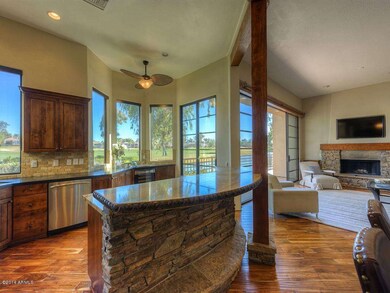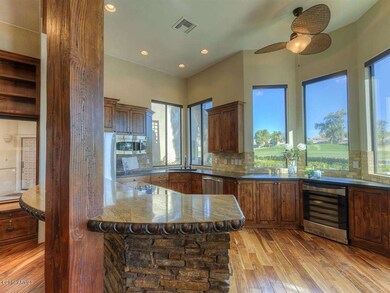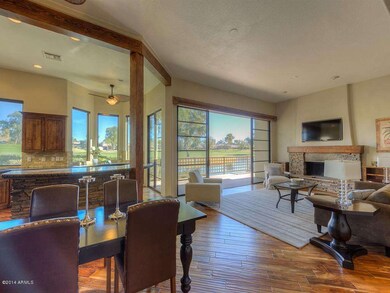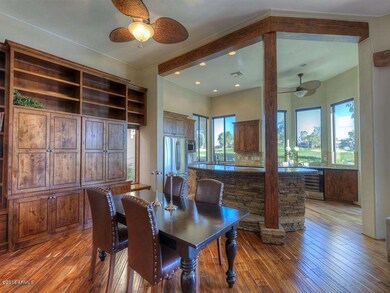
7272 E Gainey Ranch Rd Unit 29 Scottsdale, AZ 85258
Gainey Ranch NeighborhoodHighlights
- On Golf Course
- Gated with Attendant
- 1 Fireplace
- Cochise Elementary School Rated A
- Heated Spa
- Granite Countertops
About This Home
As of June 2025The best location in the subdivision! Remodeled to the highest level. Everything inside this ground level unit has been completely ungraded: appliances, flooring, stonework, countertops, custom cabinetry, lighting. No detail was overlooked during the remodel. Extra large sliding glass doors opening up to a wrap around patio, overlooking the lake and golf course. Amazing views that can be seen from every room. This peaceful and luxurious lock-and-leave is perfect for a year round resident or part time.
This unit can be sold separate or connected to the unit above (MLS #5056898), which would turn the property into a 4 bedroom 4 car garage home. Perfect for the whole family!
Last Agent to Sell the Property
Compass License #SA555869000 Listed on: 01/20/2014

Property Details
Home Type
- Multi-Family
Est. Annual Taxes
- $2,356
Year Built
- Built in 1986
Lot Details
- 202 Sq Ft Lot
- On Golf Course
- Wrought Iron Fence
- Grass Covered Lot
Parking
- 2 Car Garage
Home Design
- Patio Home
- Property Attached
- Wood Frame Construction
- Tile Roof
- Stucco
Interior Spaces
- 1,544 Sq Ft Home
- 1-Story Property
- Ceiling height of 9 feet or more
- 1 Fireplace
Kitchen
- Eat-In Kitchen
- Dishwasher
- Granite Countertops
Bedrooms and Bathrooms
- 2 Bedrooms
- Primary Bathroom is a Full Bathroom
- 2 Bathrooms
Laundry
- Dryer
- Washer
Pool
- Heated Spa
- Heated Pool
Schools
- Cocopah Middle Elementary School
- Cochise Elementary Middle School
- Chaparral High School
Utilities
- Refrigerated Cooling System
- Heating Available
- High Speed Internet
- Cable TV Available
Listing and Financial Details
- Tax Lot 29
- Assessor Parcel Number 175-60-165
Community Details
Overview
- Property has a Home Owners Association
- Gra Association, Phone Number (480) 951-0321
- Built by FELKNER
- Gainey Ranch Subdivision
Recreation
- Golf Course Community
- Heated Community Pool
- Community Spa
Security
- Gated with Attendant
Ownership History
Purchase Details
Home Financials for this Owner
Home Financials are based on the most recent Mortgage that was taken out on this home.Purchase Details
Home Financials for this Owner
Home Financials are based on the most recent Mortgage that was taken out on this home.Purchase Details
Purchase Details
Home Financials for this Owner
Home Financials are based on the most recent Mortgage that was taken out on this home.Purchase Details
Home Financials for this Owner
Home Financials are based on the most recent Mortgage that was taken out on this home.Purchase Details
Purchase Details
Home Financials for this Owner
Home Financials are based on the most recent Mortgage that was taken out on this home.Purchase Details
Purchase Details
Home Financials for this Owner
Home Financials are based on the most recent Mortgage that was taken out on this home.Similar Homes in Scottsdale, AZ
Home Values in the Area
Average Home Value in this Area
Purchase History
| Date | Type | Sale Price | Title Company |
|---|---|---|---|
| Warranty Deed | $1,240,000 | Wfg National Title Insurance C | |
| Warranty Deed | $950,000 | First American Title Insurance | |
| Quit Claim Deed | -- | None Available | |
| Warranty Deed | $625,000 | First American Title Ins Co | |
| Cash Sale Deed | $572,000 | Grand Canyon Title Agency In | |
| Quit Claim Deed | -- | None Available | |
| Interfamily Deed Transfer | -- | Grand Canyon Title Agency In | |
| Warranty Deed | $595,000 | Grand Canyon Title Agency In | |
| Quit Claim Deed | -- | -- | |
| Warranty Deed | $197,700 | Grand Canyon Title Agency In |
Mortgage History
| Date | Status | Loan Amount | Loan Type |
|---|---|---|---|
| Previous Owner | $712,500 | New Conventional | |
| Previous Owner | $800,000 | Unknown | |
| Previous Owner | $535,500 | Fannie Mae Freddie Mac | |
| Previous Owner | $177,900 | Seller Take Back |
Property History
| Date | Event | Price | Change | Sq Ft Price |
|---|---|---|---|---|
| 06/11/2025 06/11/25 | Sold | $1,240,000 | +3.8% | $803 / Sq Ft |
| 05/24/2025 05/24/25 | For Sale | $1,195,000 | +25.8% | $774 / Sq Ft |
| 05/21/2024 05/21/24 | Sold | $950,000 | -4.8% | $615 / Sq Ft |
| 04/21/2024 04/21/24 | For Sale | $998,000 | +59.7% | $646 / Sq Ft |
| 04/17/2019 04/17/19 | Sold | $625,000 | -3.1% | $405 / Sq Ft |
| 01/10/2019 01/10/19 | For Sale | $645,000 | +12.8% | $418 / Sq Ft |
| 04/21/2014 04/21/14 | Sold | $572,000 | -8.5% | $370 / Sq Ft |
| 04/14/2014 04/14/14 | For Sale | $625,000 | 0.0% | $405 / Sq Ft |
| 04/14/2014 04/14/14 | Price Changed | $625,000 | 0.0% | $405 / Sq Ft |
| 01/20/2014 01/20/14 | For Sale | $625,000 | -- | $405 / Sq Ft |
Tax History Compared to Growth
Tax History
| Year | Tax Paid | Tax Assessment Tax Assessment Total Assessment is a certain percentage of the fair market value that is determined by local assessors to be the total taxable value of land and additions on the property. | Land | Improvement |
|---|---|---|---|---|
| 2025 | $2,053 | $51,396 | -- | -- |
| 2024 | $3,437 | $48,948 | -- | -- |
| 2023 | $3,437 | $60,880 | $12,170 | $48,710 |
| 2022 | $3,261 | $47,580 | $9,510 | $38,070 |
| 2021 | $3,465 | $43,750 | $8,750 | $35,000 |
| 2020 | $3,435 | $40,270 | $8,050 | $32,220 |
| 2019 | $2,922 | $40,420 | $8,080 | $32,340 |
| 2018 | $3,295 | $50,900 | $10,180 | $40,720 |
| 2017 | $3,156 | $46,500 | $9,300 | $37,200 |
| 2016 | $3,095 | $45,350 | $9,070 | $36,280 |
| 2015 | $2,946 | $44,800 | $8,960 | $35,840 |
Agents Affiliated with this Home
-
Jacqueline Firestone

Seller's Agent in 2025
Jacqueline Firestone
Russ Lyon Sotheby's International Realty
(480) 235-5671
25 in this area
56 Total Sales
-
Annabel Firestone
A
Seller Co-Listing Agent in 2025
Annabel Firestone
Russ Lyon Sotheby's International Realty
(480) 658-8292
5 in this area
9 Total Sales
-
Amanda Malcolm

Buyer's Agent in 2025
Amanda Malcolm
Engel & Voelkers Scottsdale
(480) 296-9678
3 in this area
105 Total Sales
-
Lucia Burns

Seller's Agent in 2024
Lucia Burns
Fathom Realty Elite
(602) 885-3256
1 in this area
30 Total Sales
-
Tiffany Miller
T
Buyer's Agent in 2024
Tiffany Miller
W and Partners, LLC
(480) 776-0001
1 in this area
20 Total Sales
-
Frank Ellis

Seller's Agent in 2019
Frank Ellis
Coldwell Banker Realty
(602) 448-7793
34 in this area
46 Total Sales
Map
Source: Arizona Regional Multiple Listing Service (ARMLS)
MLS Number: 5056894
APN: 175-60-165
- 7272 E Gainey Ranch Rd Unit 73
- 7272 E Gainey Ranch Rd Unit 75
- 7222 E Gainey Ranch Rd Unit 241
- 7400 E Gainey Club Dr Unit 231
- 7400 E Gainey Club Dr Unit 222
- 7438 E San Jacinto Dr
- 7487 E Sunnyvale Dr
- 9128 N 70th St
- 7505 E Timberlane Ct
- 7363 E Turquoise Ave
- 8643 N Farview Dr
- 7407 E Turquoise Ave
- 8625 N Farview Dr
- 7630 E Vaquero Dr
- 8989 N Gainey Center Dr Unit 133
- 9990 N Scottsdale Rd Unit 1042
- 9990 N Scottsdale Rd Unit 1038
- 9990 N Scottsdale Rd Unit 1006
- 9990 N Scottsdale Rd Unit 1018
- 9990 N Scottsdale Rd Unit 1027
