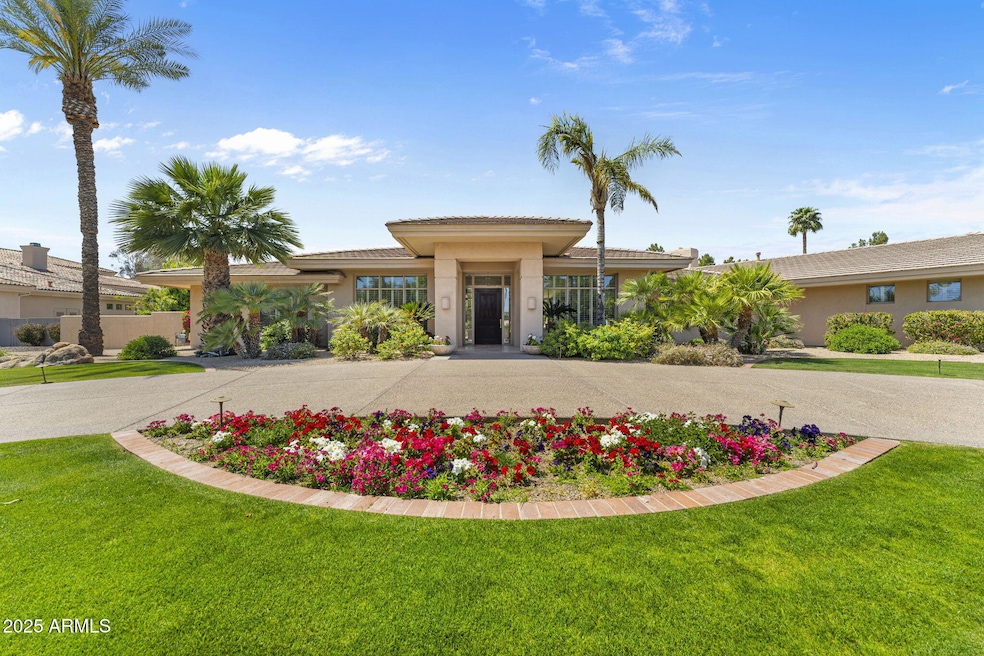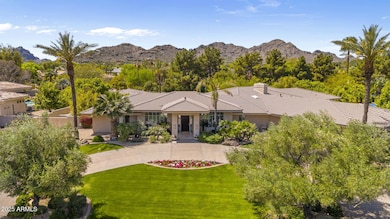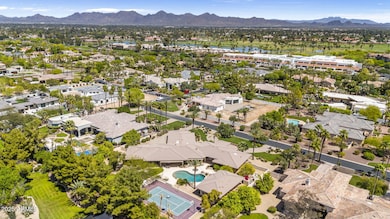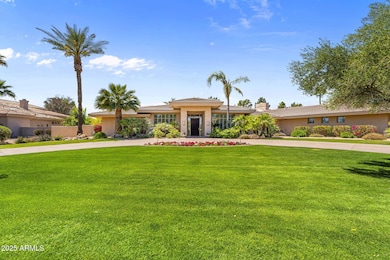
7272 N 71st St Paradise Valley, AZ 85253
Paradise Valley NeighborhoodHighlights
- Heated Pool
- Gated Community
- Mountain View
- Kiva Elementary School Rated A
- 0.98 Acre Lot
- Contemporary Architecture
About This Home
As of May 2025Welcome to Cheney Place, an exclusive gated sanctuary in the heart of Paradise Valley, AZ. This luxurious 6-bedroom, 5.5-bath estate with a 4-car garage offers the perfect blend of sophistication, comfort, and resort-style living. Designed with a seamless open floor plan, the home features expansive living spaces that flow effortlessly from indoors to out. The stunning primary suite is a private retreat, complete with dual oversized closets, separate water closets, a spa-inspired bath area, and an impressive walk-in shower.
Entertaining is a dream with a custom bar that opens to a spacious outdoor patio—ideal for unforgettable gatherings. The home also boasts a large laundry room, a dedicated wine room, and elegant designer touches throughout. Step outside into a true backyard paradise with Camelback views featuring a shimmering diving pool, relaxing hot tub, sport court perfect for pickle ball or basketball, and a lush green lawn for endless fun and relaxation.
As a bonus, a full guest casita offers ultimate privacy for visitors or extended family. Located just minutes from top-tier restaurants, upscale shopping, and world-class golf, this home provides the best of Paradise Valley living. Don't miss this rare opportunity to own a slice of luxury in one of Arizona's most desirable private communities.
Last Agent to Sell the Property
Plush Arizona Living License #BR104080000 Listed on: 04/11/2025
Home Details
Home Type
- Single Family
Est. Annual Taxes
- $11,279
Year Built
- Built in 1996
Lot Details
- 0.98 Acre Lot
- Block Wall Fence
- Misting System
- Sprinklers on Timer
- Grass Covered Lot
HOA Fees
- $360 Monthly HOA Fees
Parking
- 4 Car Garage
- Side or Rear Entrance to Parking
- Garage Door Opener
- Circular Driveway
Home Design
- Contemporary Architecture
- Wood Frame Construction
- Tile Roof
- Stucco
Interior Spaces
- 5,952 Sq Ft Home
- 1-Story Property
- Wet Bar
- Central Vacuum
- Ceiling height of 9 feet or more
- 2 Fireplaces
- Double Pane Windows
- Mountain Views
Kitchen
- Electric Cooktop
- Built-In Microwave
Flooring
- Carpet
- Stone
Bedrooms and Bathrooms
- 6 Bedrooms
- 5.5 Bathrooms
- Dual Vanity Sinks in Primary Bathroom
- Hydromassage or Jetted Bathtub
Pool
- Heated Pool
- Diving Board
- Heated Spa
Outdoor Features
- Covered patio or porch
Schools
- Kiva Elementary School
- Mohave Middle School
- Saguaro High School
Utilities
- Central Air
- Heating System Uses Natural Gas
Listing and Financial Details
- Tax Lot 3
- Assessor Parcel Number 174-48-014
Community Details
Overview
- Association fees include ground maintenance, street maintenance
- Cheney Place Association, Phone Number (480) 355-1190
- Built by Custom
- Cheney Place Subdivision
Recreation
- Sport Court
Security
- Gated Community
Ownership History
Purchase Details
Home Financials for this Owner
Home Financials are based on the most recent Mortgage that was taken out on this home.Purchase Details
Purchase Details
Purchase Details
Purchase Details
Similar Homes in Paradise Valley, AZ
Home Values in the Area
Average Home Value in this Area
Purchase History
| Date | Type | Sale Price | Title Company |
|---|---|---|---|
| Warranty Deed | $3,850,000 | Wfg National Title Insurance C | |
| Interfamily Deed Transfer | -- | None Available | |
| Interfamily Deed Transfer | -- | United Title Agency | |
| Interfamily Deed Transfer | -- | United Title Agency | |
| Interfamily Deed Transfer | -- | United Title Agency | |
| Interfamily Deed Transfer | -- | United Title Agency | |
| Cash Sale Deed | $285,000 | United Title Agency |
Mortgage History
| Date | Status | Loan Amount | Loan Type |
|---|---|---|---|
| Previous Owner | $1,700,000 | Credit Line Revolving |
Property History
| Date | Event | Price | Change | Sq Ft Price |
|---|---|---|---|---|
| 05/22/2025 05/22/25 | Sold | $3,850,000 | -8.1% | $647 / Sq Ft |
| 04/11/2025 04/11/25 | For Sale | $4,188,000 | -- | $704 / Sq Ft |
Tax History Compared to Growth
Tax History
| Year | Tax Paid | Tax Assessment Tax Assessment Total Assessment is a certain percentage of the fair market value that is determined by local assessors to be the total taxable value of land and additions on the property. | Land | Improvement |
|---|---|---|---|---|
| 2025 | $11,279 | $191,861 | -- | -- |
| 2024 | $11,123 | $182,725 | -- | -- |
| 2023 | $11,123 | $259,570 | $51,910 | $207,660 |
| 2022 | $10,670 | $204,560 | $40,910 | $163,650 |
| 2021 | $11,343 | $185,130 | $37,020 | $148,110 |
| 2020 | $11,271 | $172,250 | $34,450 | $137,800 |
| 2019 | $10,881 | $143,170 | $28,630 | $114,540 |
| 2018 | $12,295 | $160,580 | $32,110 | $128,470 |
| 2017 | $11,811 | $162,950 | $32,590 | $130,360 |
| 2016 | $11,564 | $160,930 | $32,180 | $128,750 |
| 2015 | $10,972 | $160,930 | $32,180 | $128,750 |
Agents Affiliated with this Home
-

Seller's Agent in 2025
Jarrod Smith
Plush Arizona Living
(602) 432-4743
15 in this area
49 Total Sales
-

Buyer's Agent in 2025
Jill Brenenstuhl
RETSY
(602) 524-1677
13 in this area
37 Total Sales
Map
Source: Arizona Regional Multiple Listing Service (ARMLS)
MLS Number: 6849462
APN: 174-48-014
- 6836 E Hummingbird Ln
- 7295 N Scottsdale Rd Unit 1004
- 7201 N Mockingbird Ln
- 6921 N Joshua Tree Ln
- 6862 E Joshua Tree Ln
- 6850 E Joshua Tree Ln
- 7027 N Scottsdale Rd Unit 229
- Residence 4 Plan at Azure
- 7242 E Joshua Tree Ln
- 6612 E Hummingbird Ln
- 6587 N Palmeraie Blvd Unit 1050
- 6587 N Palmeraie Blvd Unit 1051
- 6587 N Palmeraie Blvd Unit 3006
- 6587 N Palmeraie Blvd Unit 3010
- 6587 N Palmeraie Blvd Unit 2011
- 6587 N Palmeraie Blvd Unit 2010
- 6587 N Palmeraie Blvd Unit 2017
- 6587 N Palmeraie Blvd Unit 2022
- 6587 N Palmeraie Blvd Unit 3032
- 6587 N Palmeraie Blvd Unit 3031






