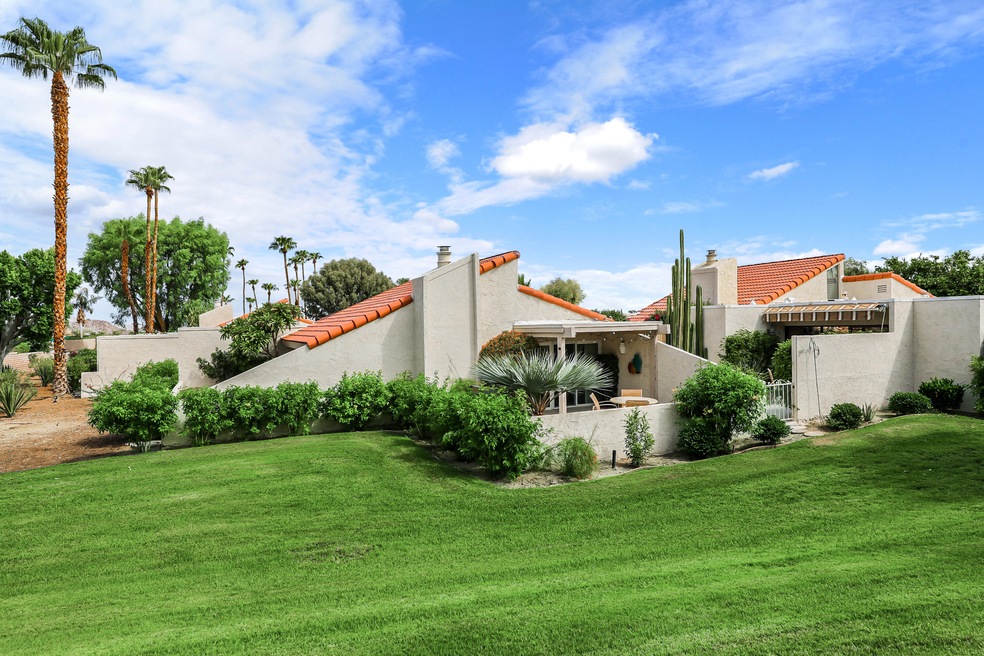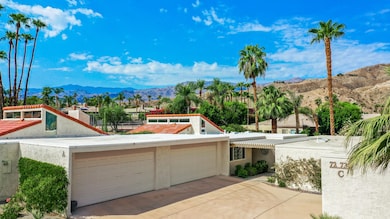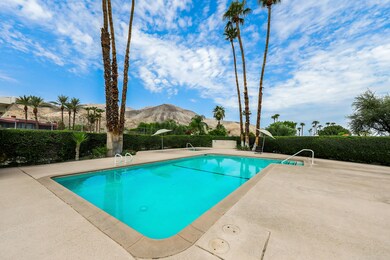
72730 Mesquite Ct Unit B Palm Desert, CA 92260
Highlights
- Heated In Ground Pool
- Panoramic View
- Open Floorplan
- Palm Desert High School Rated A
- Two Primary Bathrooms
- Midcentury Modern Architecture
About This Home
As of September 2021Rare opportunity to own at Kings Point at Palm Desert, a group of 36 historically designated condos designed by renowned mid-century style architect Hugh Kaptur. Enjoy privacy and tranquility with the exceptional SW corner location of this unit while also having easy access to the community pools and tennis courts. Relax in the natural light and soothing interior with vaulted ceilings, clerestory windows, and multiple sliding glass doors for west mountain views. The open floor plan has a large primary bedroom, guest bedroom, 2 bathrooms, a well-appointed kitchen, gas fireplace, 3 enclosed patios, plus ample storage with built-ins throughout and an attached 2 car garage. This highly coveted, central location is near El Paseo shops and restaurants, hiking trails, and highway 74. Hwy 74 leads up the mountains to many destinations or down to Hwy 111 to Palm Springs or desert cities, such as Indian Wells and La Quinta. The HOA includes access to the community pool, spa, and tennis courts plus landscape maintenance for the large common grassy areas and desert landscape dividing the groups of condos. Also covered are insurance on the structure, painting the exterior, roof maintenance, exterior pest control plus sidewalk and street maintenance which add to a care free life style.
Last Agent to Sell the Property
Bennion Deville Homes License #01334856 Listed on: 08/12/2021

Last Buyer's Agent
Heather Burke
Coldwell Banker Realty License #01369903

Property Details
Home Type
- Condominium
Est. Annual Taxes
- $6,305
Year Built
- Built in 1976
Lot Details
- Property fronts a private road
- End Unit
- Cul-De-Sac
- North Facing Home
- Masonry wall
- Drip System Landscaping
- Level Lot
- Sprinklers on Timer
- Lawn
HOA Fees
- $575 Monthly HOA Fees
Property Views
- Panoramic
- Mountain
Home Design
- Midcentury Modern Architecture
- Slab Foundation
- Tile Roof
- Stucco Exterior
Interior Spaces
- 1,350 Sq Ft Home
- 1-Story Property
- Open Floorplan
- Vaulted Ceiling
- Ceiling Fan
- Recessed Lighting
- Gas Log Fireplace
- Double Pane Windows
- Vertical Blinds
- Sliding Doors
- Entryway
- Great Room with Fireplace
- L-Shaped Dining Room
- Security Lights
Kitchen
- Breakfast Bar
- Self-Cleaning Oven
- Electric Range
- Range Hood
- Recirculated Exhaust Fan
- Microwave
- Dishwasher
- Granite Countertops
- Disposal
Flooring
- Carpet
- Tile
Bedrooms and Bathrooms
- 2 Bedrooms
- Walk-In Closet
- Two Primary Bathrooms
- Secondary bathroom tub or shower combo
- Shower Only in Secondary Bathroom
Laundry
- Laundry closet
- Dryer
- Washer
- 220 Volts In Laundry
Parking
- 2 Car Direct Access Garage
- Garage Door Opener
- Shared Driveway
- Guest Parking
Pool
- Heated In Ground Pool
- Heated Spa
- In Ground Spa
- Gunite Spa
- Gunite Pool
- Fence Around Pool
- Spa Fenced
Outdoor Features
- Concrete Porch or Patio
- Built-In Barbecue
Location
- Ground Level
- Property is near public transit
Utilities
- Forced Air Heating and Cooling System
- Underground Utilities
- 220 Volts in Garage
- 220 Volts in Kitchen
- Property is located within a water district
- Cable TV Available
Listing and Financial Details
- Assessor Parcel Number 628270026
Community Details
Overview
- Association fees include building & grounds, trash, maintenance paid, insurance
- 36 Units
- Kings Point Subdivision
- On-Site Maintenance
- Greenbelt
- Planned Unit Development
Amenities
- Community Mailbox
Recreation
- Tennis Courts
- Community Pool
- Community Spa
Pet Policy
- Pet Restriction
- Call for details about the types of pets allowed
Ownership History
Purchase Details
Home Financials for this Owner
Home Financials are based on the most recent Mortgage that was taken out on this home.Purchase Details
Home Financials for this Owner
Home Financials are based on the most recent Mortgage that was taken out on this home.Similar Homes in Palm Desert, CA
Home Values in the Area
Average Home Value in this Area
Purchase History
| Date | Type | Sale Price | Title Company |
|---|---|---|---|
| Grant Deed | $460,000 | Orange Coast Title Company | |
| Grant Deed | $255,000 | Orange Coast Title Company |
Mortgage History
| Date | Status | Loan Amount | Loan Type |
|---|---|---|---|
| Open | $368,000 | New Conventional |
Property History
| Date | Event | Price | Change | Sq Ft Price |
|---|---|---|---|---|
| 09/21/2021 09/21/21 | Sold | $460,000 | +2.7% | $341 / Sq Ft |
| 08/12/2021 08/12/21 | For Sale | $448,000 | +75.8% | $332 / Sq Ft |
| 05/10/2012 05/10/12 | Sold | $254,900 | 0.0% | $189 / Sq Ft |
| 03/28/2012 03/28/12 | For Sale | $254,900 | -- | $189 / Sq Ft |
Tax History Compared to Growth
Tax History
| Year | Tax Paid | Tax Assessment Tax Assessment Total Assessment is a certain percentage of the fair market value that is determined by local assessors to be the total taxable value of land and additions on the property. | Land | Improvement |
|---|---|---|---|---|
| 2025 | $6,305 | $488,154 | $122,038 | $366,116 |
| 2023 | $6,305 | $469,200 | $117,300 | $351,900 |
| 2022 | $6,021 | $460,000 | $115,000 | $345,000 |
| 2021 | $3,742 | $275,727 | $81,304 | $194,423 |
| 2020 | $3,407 | $250,661 | $73,913 | $176,748 |
| 2019 | $3,319 | $243,360 | $71,760 | $171,600 |
| 2018 | $3,206 | $234,000 | $69,000 | $165,000 |
| 2017 | $3,033 | $220,000 | $65,000 | $155,000 |
| 2016 | $3,102 | $227,000 | $67,000 | $160,000 |
| 2015 | $3,623 | $265,000 | $78,000 | $187,000 |
| 2014 | $2,892 | $205,000 | $60,000 | $145,000 |
Agents Affiliated with this Home
-
Camille Pfeifer

Seller's Agent in 2021
Camille Pfeifer
Bennion Deville Homes
(760) 832-2035
46 Total Sales
-
H
Buyer's Agent in 2021
Heather Burke
Coldwell Banker Realty
-
D
Seller's Agent in 2012
David Kibbey
Bennion Deville Homes
Map
Source: California Desert Association of REALTORS®
MLS Number: 219066180
APN: 628-270-026
- 72765 Mesquite Ct Unit D
- 72765 Mesquite Ct Unit E
- 72690 Yucca Ct
- 72730 Yucca Ct
- 46183 Highway 74 Unit 20
- 46177 Highway 74 Unit 11
- 72666 Bursera Way Unit 4
- 72611 Edgehill Dr Unit 2
- 72761 Sage Ct
- 72760 Sage Ct
- 108 Chelsea Cir
- 72930 Willow St
- 72845 Bursera Way
- 46917 Highway 74 Unit 3
- 72948 Willow St
- 45970 Highway 74
- 72644 Raven Rd Unit 2
- 46075 Verba Santa Dr
- 72610 Beavertail St
- 72670 Thrush Rd Unit 4






