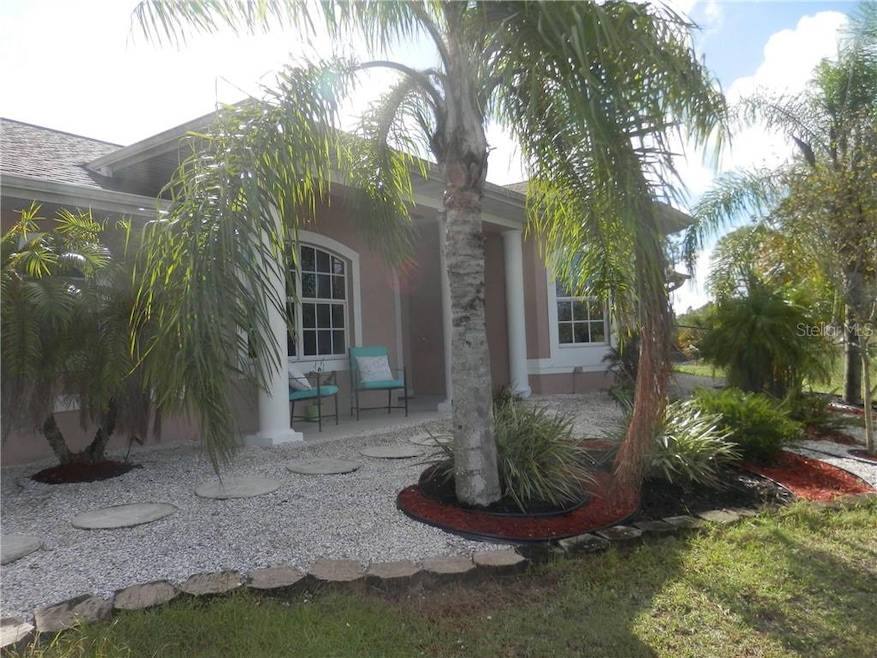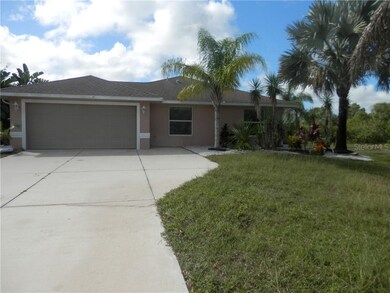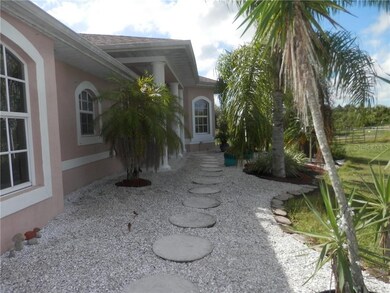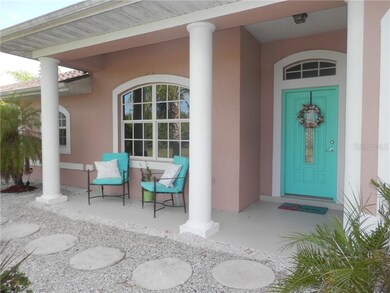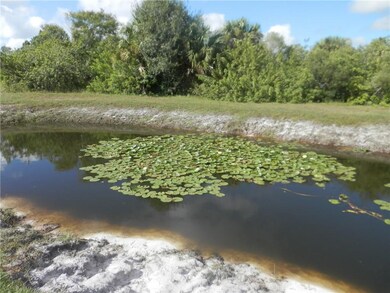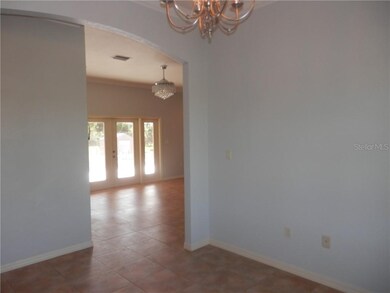
7274 Alan Blvd Punta Gorda, FL 33982
Charlotte Ranchettes NeighborhoodHighlights
- Barn
- View of Trees or Woods
- 2.5 Acre Lot
- Custom Home
- Reverse Osmosis System
- Open Floorplan
About This Home
As of July 2025PUNTA GORDA - GREAT COUNTRY LIVING WHERE YOU HAVE ALL THE PRIVACY YOU WANT AND IT IS ZONED FOR HORSES. YET IT OFFERS QUICK ACCESS TO I-75 AND PUNTA GORDA. THE LOVELY 3/2/2 HOME IS LOCATED ON 2.5 ACRES WITH POND, STORAGE SHED FOR MOWER AND MORE, AND POLE BARN WITH 2 HORSE STALLS AND AN ADDITIONAL GARAGE. THE ATTRACTIVE ENTRY DOOR WITH ETCHED INSERT WELCOMES YOU TO THE FOYER AND GREAT ROOM. UNIQUE FANS AND LIGHT FIXTURES ARE FOUND THROUGHOUT THE HOME, ALONG WITH DESIGNER VANITY SINKS AND CUSTOM MIRRORS N THE BATHS. THE STUDY HAS A TRAY CEILING SET OFF WITH RESET LIGHTING AND FAN AND A STRIKING PAINT JOB. THE ENTIRE INTERIOR HAS JUST BEEN PAINTED. THE KITCHEN IS BEAUTIFUL WITH ITS BLACK GRANITE, STAINLESS STEEL APPLIANCES AND CUSTOM WOOD CABINETS. IT ALSO HAS A BREAKFAST BAR AND NOOK WITH A CATHEDRAL CEILING. THE MASTER SUITE OFFERS ACCESS TO THE SCREENED LANAI AND ONE WALK IN CLOSET AND ONE REGULAR. THE MASTER BATH HAS A PRIVATE COMMODE, WALK-IN SHOWER AND DOUBLE VANITIES. THE BACK PATIO IS 44X12 AND OFFERS A VIEW OF MOST OF THE PROPERTY. REVERSE OSMOSIS IN KITCHEN, NEW WATER SOFTENER IN SEPT 2019, MANIBLOCK, ELEGANT FRENCH DOORS, AND ATTIC STORAGE IN THE GARAGE ARE A FEW OF THE EXTRAS THIS HOME HAS TO OFFER. THE PROPERTY IS FENCED AND THE POLE BARN BUILT 2 YEARS AGO HAS A METAL ROOF, 2 LARGE STALLS AND A TACK ROOM AND A 25X14 GARAGE WITH TALL DOOR TO ACCOMODATE AN RV OR BOAT. THERE IS ALSO A LOFT AREA FOR STORAGE AND WATER AND ELECTRIC ARE AVAILABE TO THE STRUCTURE. SEE IT NOW!
Last Agent to Sell the Property
KELLER WILLIAMS ISLAND LIFE REAL ESTATE License #684037 Listed on: 10/14/2019

Home Details
Home Type
- Single Family
Est. Annual Taxes
- $3,437
Year Built
- Built in 2006
Lot Details
- 2.5 Acre Lot
- The property's road front is unimproved
- West Facing Home
- Fenced
- Mature Landscaping
- Corner Lot
- Oversized Lot
- Property is zoned AG
Parking
- 2 Car Attached Garage
- Side Facing Garage
- Garage Door Opener
- Driveway
- Open Parking
Home Design
- Custom Home
- Slab Foundation
- Shingle Roof
- Block Exterior
- Stucco
Interior Spaces
- 2,091 Sq Ft Home
- Open Floorplan
- Crown Molding
- Tray Ceiling
- Cathedral Ceiling
- Ceiling Fan
- French Doors
- Formal Dining Room
- Den
- Inside Utility
- Views of Woods
Kitchen
- Range
- Microwave
- Dishwasher
- Solid Surface Countertops
- Solid Wood Cabinet
- Reverse Osmosis System
Flooring
- Carpet
- Tile
Bedrooms and Bathrooms
- 3 Bedrooms
- Split Bedroom Floorplan
- Walk-In Closet
- 2 Full Bathrooms
Home Security
- Home Security System
- Fire Resistant Exterior
- Fire and Smoke Detector
Outdoor Features
- Patio
- Shed
- Rain Gutters
- Front Porch
Schools
- Charlotte High School
Utilities
- Central Heating and Cooling System
- Well Required
- Electric Water Heater
- Septic Needed
Additional Features
- Barn
- Zoned For Horses
Community Details
- No Home Owners Association
- Charlotte Ranchettes Community
- Acreage Subdivision
Listing and Financial Details
- Down Payment Assistance Available
- Homestead Exemption
- Visit Down Payment Resource Website
- Tax Lot 337
- Assessor Parcel Number 412312401012
Ownership History
Purchase Details
Home Financials for this Owner
Home Financials are based on the most recent Mortgage that was taken out on this home.Purchase Details
Home Financials for this Owner
Home Financials are based on the most recent Mortgage that was taken out on this home.Purchase Details
Similar Homes in Punta Gorda, FL
Home Values in the Area
Average Home Value in this Area
Purchase History
| Date | Type | Sale Price | Title Company |
|---|---|---|---|
| Warranty Deed | $315,000 | Hometown Ttl & Closing Svcs | |
| Warranty Deed | $288,500 | Hometown Title & Closing Ser | |
| Warranty Deed | $35,000 | -- |
Mortgage History
| Date | Status | Loan Amount | Loan Type |
|---|---|---|---|
| Open | $90,000 | New Conventional | |
| Open | $325,395 | VA | |
| Previous Owner | $163,422 | New Conventional | |
| Previous Owner | $130,000 | New Conventional | |
| Previous Owner | $50,000 | Credit Line Revolving | |
| Previous Owner | $251,200 | Fannie Mae Freddie Mac |
Property History
| Date | Event | Price | Change | Sq Ft Price |
|---|---|---|---|---|
| 07/23/2025 07/23/25 | Sold | $590,000 | -1.5% | $282 / Sq Ft |
| 06/20/2025 06/20/25 | Pending | -- | -- | -- |
| 05/29/2025 05/29/25 | For Sale | $599,000 | +90.2% | $286 / Sq Ft |
| 12/03/2019 12/03/19 | Sold | $315,000 | -1.6% | $151 / Sq Ft |
| 10/16/2019 10/16/19 | Pending | -- | -- | -- |
| 10/14/2019 10/14/19 | For Sale | $320,000 | -- | $153 / Sq Ft |
Tax History Compared to Growth
Tax History
| Year | Tax Paid | Tax Assessment Tax Assessment Total Assessment is a certain percentage of the fair market value that is determined by local assessors to be the total taxable value of land and additions on the property. | Land | Improvement |
|---|---|---|---|---|
| 2024 | $4,786 | $296,622 | -- | -- |
| 2023 | $4,786 | $287,983 | $0 | $0 |
| 2022 | $4,604 | $279,595 | $0 | $0 |
| 2021 | $4,615 | $271,451 | $0 | $0 |
| 2020 | $4,429 | $246,921 | $25,500 | $221,421 |
| 2019 | $3,701 | $213,487 | $0 | $0 |
| 2018 | $3,437 | $209,506 | $0 | $0 |
| 2017 | $3,407 | $205,197 | $14,450 | $190,747 |
| 2016 | $1,616 | $94,757 | $0 | $0 |
| 2015 | $1,601 | $94,098 | $0 | $0 |
| 2014 | $1,569 | $93,351 | $0 | $0 |
Agents Affiliated with this Home
-

Seller's Agent in 2025
Shari Smith
LPT REALTY, LLC
(724) 464-9230
17 in this area
85 Total Sales
-

Seller Co-Listing Agent in 2025
Alex Jusko
LPT REALTY, LLC
(239) 471-8575
23 in this area
119 Total Sales
-
A
Buyer's Agent in 2025
Aileen Guzman
LPT REALTY, LLC
(813) 493-1751
1 in this area
44 Total Sales
-

Seller's Agent in 2019
Ann Webber
KELLER WILLIAMS ISLAND LIFE REAL ESTATE
(941) 875-9060
3 in this area
303 Total Sales
-

Buyer's Agent in 2019
Renee Scherer
CENTURY 21 AZTEC & ASSOCIATES
(941) 629-3188
41 Total Sales
Map
Source: Stellar MLS
MLS Number: C7421209
APN: 412312401012
- 7337 Acorn Blvd
- 7241 Sweden Blvd
- 7174 Alan Blvd
- 7257 Sweden Blvd
- 0 Acorn Blvd
- 7392 Acorn Blvd
- 8158 Gewant Blvd
- 7041 Sweden Blvd
- 6484 Sweden Blvd
- 8136 Sweden Blvd
- 7408 Sweden Blvd
- 8160 Sweden Blvd
- 8120 Sweden Blvd
- 7424 Acorn Blvd
- 7441 Alan Blvd
- 7473, 7491, & 7507 Alfred Blvd
- 6484 Alfred Blvd
- 7458 Acorn Blvd
- 7041 Swiss Blvd
- 7041 Alan Blvd
