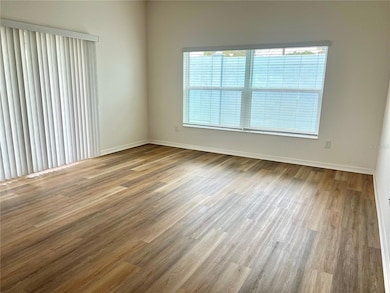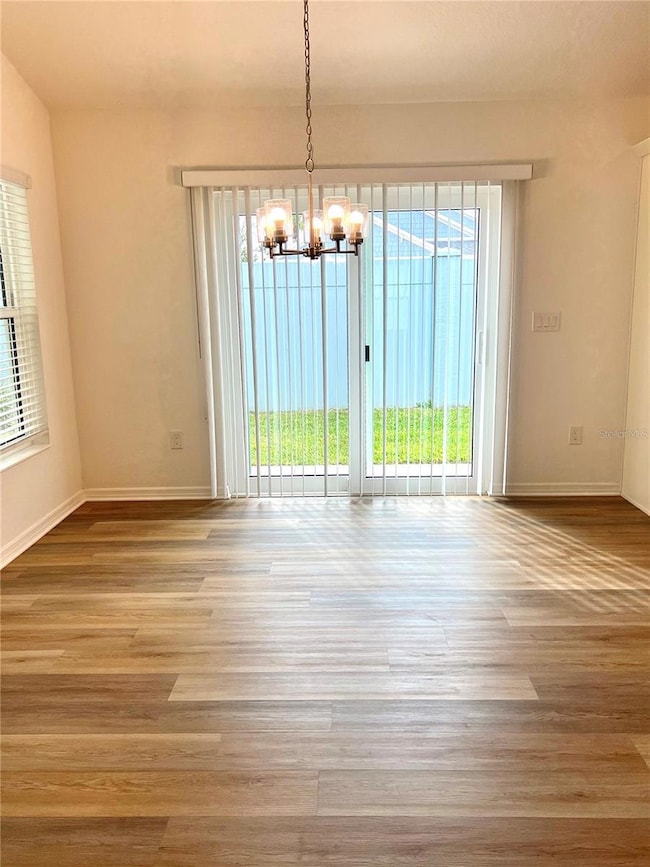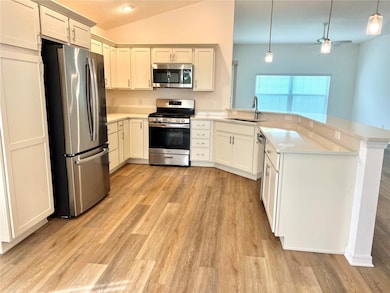7274 Morgan St The Villages, FL 34762
Highlights
- Active Adult
- Cathedral Ceiling
- Walk-In Closet
- Open Floorplan
- 2 Car Attached Garage
- Central Heating and Cooling System
About This Home
Stunning 3-Bedroom Courtyard Villa – Bright, Spacious & Move-In Ready!
Welcome to your dream rental! This beautiful 3-bedroom, unfurnished Courtyard Villa boasts an open-concept layout flooded with natural light. Featuring vinyl plank flooring throughout the main living areas and plush carpeted bedrooms, it perfectly balances style and comfort.
The modern kitchen is a chef’s delight, complete with stainless steel appliances, a gas stove, and a breakfast bar for casual dining or entertaining. Relax in the spacious living room or step outside to your private courtyard, ideal for outdoor gatherings, morning coffee, or quiet evenings.
General Rental Policies Rent includes pest control, lawn service, monthly amenities, and irrigation. Tenant responsible for electric, cable, internet, water, sewer, sanitation, and additional services. Two temporary Village ID cards provided (access to recreation centers, pools, activities, and golf). Guest passes available through The Villages. Refundable security deposit required (subject to inspection and return of keys, remotes, and gate passes). Cleaning fee may apply if home is not left in satisfactory condition. Renter’s insurance recommended. Credit and background check required. Absolutely NO SMOKING. Don't miss out on this fantastic long-term rental opportunity!
Experience the perfect blend of elegance, convenience, and comfort — schedule your tour today!
This property is conveniently located at 4.1 miles from Sawgrass, 1.8 miles from Franklin Recreational Center, 4.8 miles from Aviary Recreational Center and Pool, 4.1 miles from Ezell Regional Recreational Center.
Listing Agent
REALTY EXECUTIVES IN THE VILLAGES Brokerage Phone: 352-753-7500 License #3041701 Listed on: 11/11/2025

Home Details
Home Type
- Single Family
Year Built
- Built in 2023
Lot Details
- 6,446 Sq Ft Lot
Parking
- 2 Car Attached Garage
Interior Spaces
- 1,711 Sq Ft Home
- 1-Story Property
- Open Floorplan
- Cathedral Ceiling
- Ceiling Fan
Kitchen
- Range
- Microwave
- Dishwasher
- Disposal
Bedrooms and Bathrooms
- 3 Bedrooms
- Split Bedroom Floorplan
- Walk-In Closet
- 2 Full Bathrooms
Laundry
- Laundry in unit
- Dryer
- Washer
Utilities
- Central Heating and Cooling System
- Thermostat
Listing and Financial Details
- Residential Lease
- Property Available on 11/8/25
- The owner pays for grounds care, management, pest control, recreational, taxes
- 12-Month Minimum Lease Term
- $75 Application Fee
- Assessor Parcel Number 06-20-24-0070-000-00700
Community Details
Overview
- Active Adult
- Property has a Home Owners Association
- The Villages Association
- West Lake Un 70 Subdivision
Pet Policy
- No Pets Allowed
Map
Source: Stellar MLS
MLS Number: OM713173
APN: 06-20-24-0070-000-00700
- 7260 Draper Ave
- 1214 Eunice St
- 1225 Eunice St
- 7289 Cornwall Way
- 839 Conroe St
- 1399 Kenneth St
- 7000 Tucson Trail
- 736 River Oaks Cir
- 1435 Jeremy Cir
- 6964 Sugar Creek Path
- 7584 Alysha Ave
- 772 Shivers Loop
- 7169 Denver Ave
- 1645 McLucas Ln
- 530 van Deen Place
- 2542 Padgett Place
- 6899 Pam Place
- 1698 Will Ln
- 6957 Minchew Cir
- 7014 Elaine Ct
- 7177 Tucson Trail
- 928 Veronica Ct
- 930 Eugene Terrace
- 1642 Echols Ct
- 3328 Curlew Ave
- 3557 Forster Ave
- 20032 Royal Tern Ct
- 20025 Royal Tern Ct
- 20000 Royal Tern Ct
- 19994 Royal Tern Ct
- 29310 Armoyan Bv
- 26922 White Plains Way
- 4245 Arlington Ridge Blvd
- 618 Nielsen Place
- 7181 Denver Ave
- 479 Seth Run
- 6031 Conley Ct
- 6131 Skinner St
- 3602 Westover Cir
- 449 Gilson Loop






