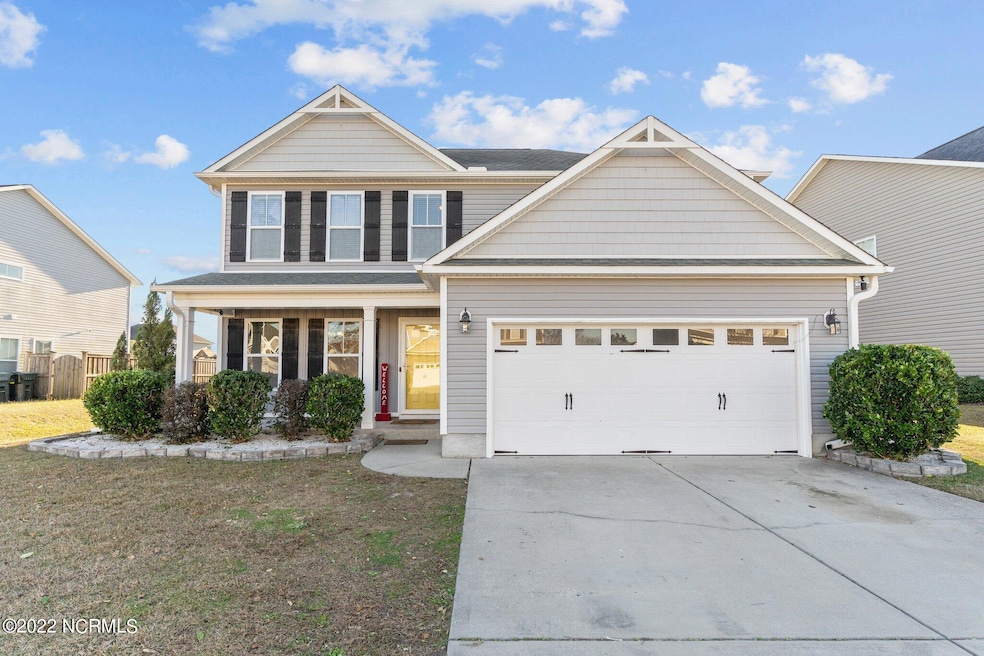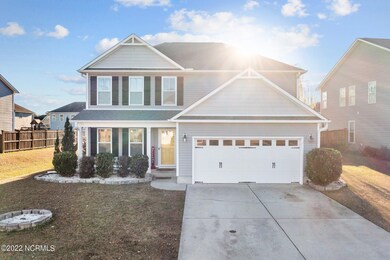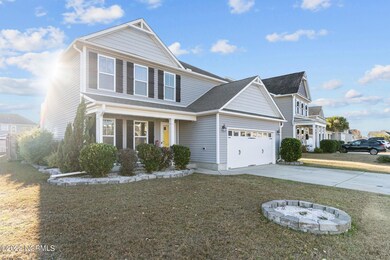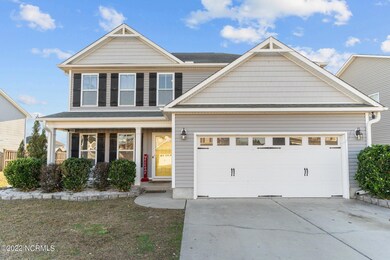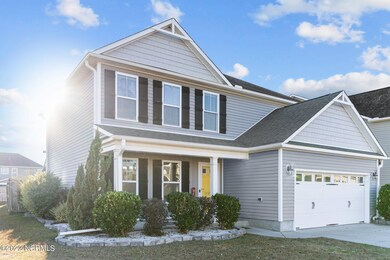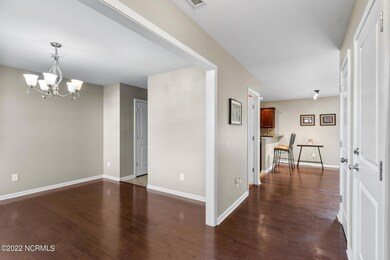
7274 Savanna Run Loop Wilmington, NC 28411
Highlights
- Vaulted Ceiling
- Wood Flooring
- Covered patio or porch
- Porters Neck Elementary School Rated A-
- 1 Fireplace
- 1-minute walk to Ogden Park
About This Home
As of January 2023Located in the sought-after Ogden area of Wilmington. Don't miss this one. The home offers 3 bedrooms, 2 full baths, a first floor half bath, a formal dining area, engineered hardwood floors, all new LVP floors upstairs, Fresh Paint and an added sitting/office area upstairs. The kitchen boasts an attractive mosaic tile backsplash, dark cabinetry, black GE appliances, & recessed lighting. The kitchen opens into the large great room wired for surround sound & complete with a gas log fireplace (never used or hooked up). The spacious master suite includes a trey ceiling, oversized walk-in closet, the bathroom w/ a double vanity, walk-in shower, & soaking tub. Now, step into the back yard & take it all in! Plenty of space for entertaining with the privacy of being fully fenced in. The open patio plus the grilling gazebo offers room to relax with family & friends. Two Nest self-learning thermostats. Irrigation system is in place but not warranted to be in current working order (seller hasn't ever used it so doesn't know). This is the Lincoln plan, one of the most popular models in this community.
Last Agent to Sell the Property
Melissa Bell
Keller Williams Innovate-OKI Listed on: 12/06/2022
Home Details
Home Type
- Single Family
Est. Annual Taxes
- $1,485
Year Built
- Built in 2010
Lot Details
- 8,146 Sq Ft Lot
- Lot Dimensions are 115 x 77 x 113 x 65
- Fenced Yard
- Property is Fully Fenced
- Wood Fence
- Open Lot
- Irrigation
- Property is zoned R-10
HOA Fees
- $37 Monthly HOA Fees
Home Design
- Slab Foundation
- Wood Frame Construction
- Architectural Shingle Roof
- Vinyl Siding
- Stick Built Home
Interior Spaces
- 1,994 Sq Ft Home
- 2-Story Property
- Tray Ceiling
- Vaulted Ceiling
- Ceiling Fan
- 1 Fireplace
- Formal Dining Room
- Partially Finished Attic
Kitchen
- Stove
- Range Hood
- Built-In Microwave
- Dishwasher
Flooring
- Wood
- Luxury Vinyl Plank Tile
Bedrooms and Bathrooms
- 3 Bedrooms
- Walk-In Closet
- Walk-in Shower
Laundry
- Laundry Room
- Washer and Dryer Hookup
Home Security
- Storm Doors
- Fire and Smoke Detector
Parking
- 2 Car Attached Garage
- Driveway
Outdoor Features
- Covered patio or porch
- Gazebo
Utilities
- Central Air
- Heat Pump System
- Propane
- Electric Water Heater
- Fuel Tank
- Municipal Trash
Listing and Financial Details
- Tax Lot 155
- Assessor Parcel Number R04400-001-403-000
Community Details
Overview
- Park Ridge At West Bay Subdivision
- Maintained Community
Security
- Resident Manager or Management On Site
- Security Lighting
Ownership History
Purchase Details
Home Financials for this Owner
Home Financials are based on the most recent Mortgage that was taken out on this home.Purchase Details
Home Financials for this Owner
Home Financials are based on the most recent Mortgage that was taken out on this home.Purchase Details
Home Financials for this Owner
Home Financials are based on the most recent Mortgage that was taken out on this home.Purchase Details
Home Financials for this Owner
Home Financials are based on the most recent Mortgage that was taken out on this home.Purchase Details
Home Financials for this Owner
Home Financials are based on the most recent Mortgage that was taken out on this home.Similar Homes in Wilmington, NC
Home Values in the Area
Average Home Value in this Area
Purchase History
| Date | Type | Sale Price | Title Company |
|---|---|---|---|
| Warranty Deed | $388,000 | -- | |
| Warranty Deed | $263,000 | None Available | |
| Warranty Deed | $214,500 | None Available | |
| Warranty Deed | $213,000 | None Available | |
| Warranty Deed | $200,000 | None Available |
Mortgage History
| Date | Status | Loan Amount | Loan Type |
|---|---|---|---|
| Open | $187,900 | New Conventional | |
| Previous Owner | $55,000 | Credit Line Revolving | |
| Previous Owner | $265,404 | New Conventional | |
| Previous Owner | $210,614 | FHA | |
| Previous Owner | $217,050 | VA | |
| Previous Owner | $194,456 | FHA |
Property History
| Date | Event | Price | Change | Sq Ft Price |
|---|---|---|---|---|
| 01/31/2023 01/31/23 | Sold | $387,900 | 0.0% | $195 / Sq Ft |
| 12/30/2022 12/30/22 | Pending | -- | -- | -- |
| 12/22/2022 12/22/22 | Price Changed | $387,900 | -2.0% | $195 / Sq Ft |
| 12/17/2022 12/17/22 | For Sale | $395,900 | +50.7% | $199 / Sq Ft |
| 08/05/2020 08/05/20 | Sold | $262,750 | -0.8% | $132 / Sq Ft |
| 07/01/2020 07/01/20 | Pending | -- | -- | -- |
| 05/13/2020 05/13/20 | For Sale | $264,900 | +23.5% | $133 / Sq Ft |
| 12/01/2015 12/01/15 | Sold | $214,500 | -2.5% | $105 / Sq Ft |
| 10/21/2015 10/21/15 | Pending | -- | -- | -- |
| 08/11/2015 08/11/15 | For Sale | $220,000 | +3.5% | $108 / Sq Ft |
| 07/08/2013 07/08/13 | Sold | $212,558 | -0.2% | $105 / Sq Ft |
| 06/14/2013 06/14/13 | Pending | -- | -- | -- |
| 05/24/2013 05/24/13 | For Sale | $213,000 | -- | $105 / Sq Ft |
Tax History Compared to Growth
Tax History
| Year | Tax Paid | Tax Assessment Tax Assessment Total Assessment is a certain percentage of the fair market value that is determined by local assessors to be the total taxable value of land and additions on the property. | Land | Improvement |
|---|---|---|---|---|
| 2024 | $1,141 | $281,500 | $59,500 | $222,000 |
| 2023 | $1,518 | $281,500 | $59,500 | $222,000 |
| 2022 | $1,532 | $281,500 | $59,500 | $222,000 |
| 2021 | $1,550 | $281,500 | $59,500 | $222,000 |
| 2020 | $1,290 | $204,000 | $46,000 | $158,000 |
| 2019 | $1,290 | $204,000 | $46,000 | $158,000 |
| 2018 | $1,290 | $204,000 | $46,000 | $158,000 |
| 2017 | $1,321 | $204,000 | $46,000 | $158,000 |
| 2016 | $1,376 | $198,500 | $46,000 | $152,500 |
| 2015 | $1,278 | $198,500 | $46,000 | $152,500 |
| 2014 | $1,257 | $198,500 | $46,000 | $152,500 |
Agents Affiliated with this Home
-
M
Seller's Agent in 2023
Melissa Bell
Keller Williams Innovate-OKI
-

Buyer's Agent in 2023
Jonathan Barfield
Barfield & Associates Realty
(910) 233-8780
3 in this area
32 Total Sales
-
T
Seller's Agent in 2020
Team Prestige Homes
eXp Realty
(888) 584-9431
4 in this area
69 Total Sales
-

Seller Co-Listing Agent in 2020
Ed Coulbourn
eXp Realty
(910) 492-2500
5 in this area
75 Total Sales
-
K
Seller's Agent in 2015
Kathryn Jeffreys
BlueCoast Realty Corporation
(910) 509-0234
1 in this area
2 Total Sales
-
A
Buyer's Agent in 2015
A Non Member
A Non Member
Map
Source: Hive MLS
MLS Number: 100360577
APN: R04400-001-403-000
- 7227 Chipley Dr
- 2607 Bradfield Ct
- 7320 Verona Dr
- 2804 Sapling Cir
- 506 Orbison Dr
- 7100 Farrington Farms Dr
- 2604 Larne Ct
- 422 Point View Ct
- 200 Olde Well Loop Rd
- 7408 Darius Dr
- 2827 Sapling Cir
- 7428 Chipley Dr
- 7317 Woodhall Dr
- 7441 Chipley Dr
- 2513 Ashby Dr
- 2418 Bradfield Ct
- 6739 Newbury Way
- 7456 Courtney Pines Rd
- 6723 Newbury Way
- 2824 White Rd
